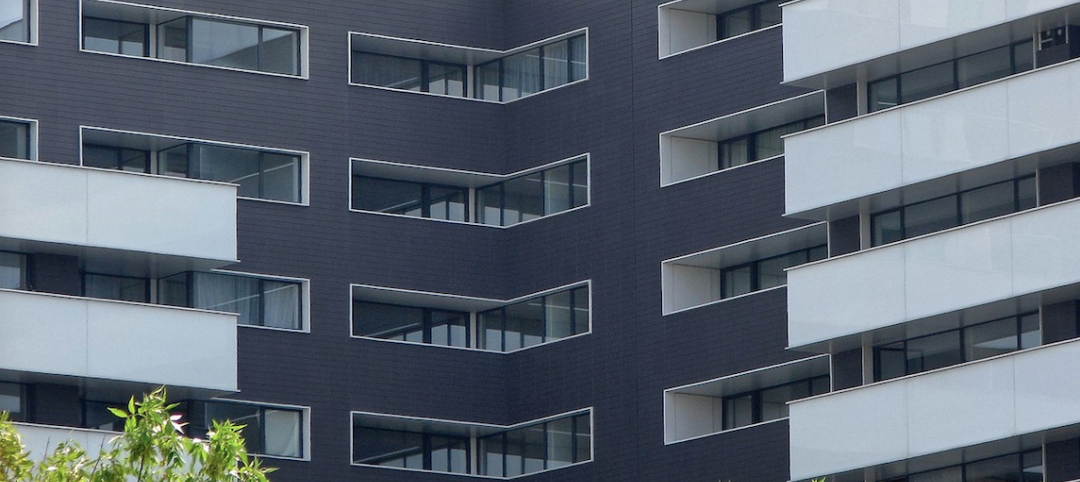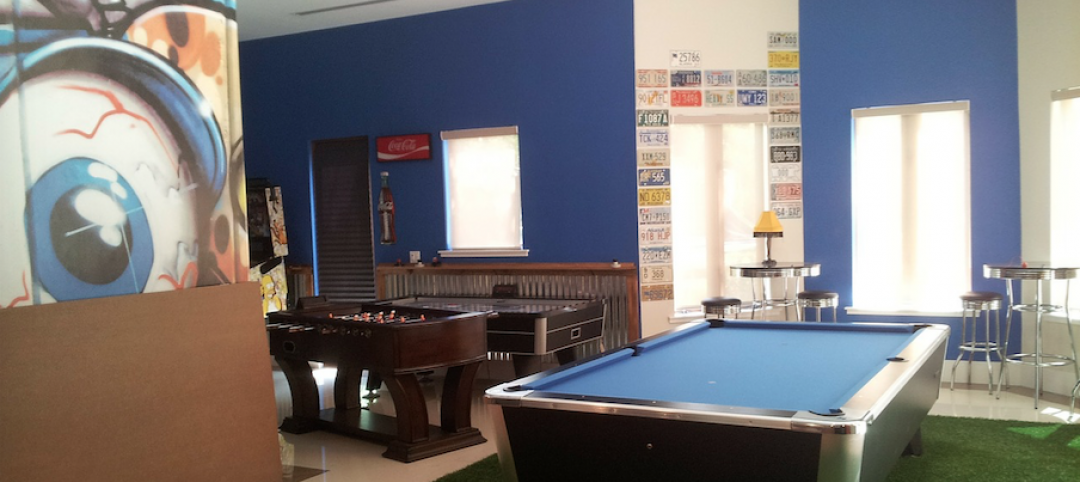The Board of Directors of the American Institute of Architects (AIA) voted for Leddy Maytum Stacy Architects (LMSA) to receive the 2017 AIA Architecture Firm Award. The AIA Architecture Firm Award, given annually, is the highest honor the AIA bestows on an architecture firm and recognizes a practice that consistently has produced distinguished architecture for at least 10 years. Over the course of three decades, San Francisco-based LMSA developed an impressive portfolio of highly influential work that advances issues of social consciousness and environmental responsibility and will be honored at the 2017 AIA National Convention in Orlando.
Firm principals William Leddy, FAIA, Marsha Maytum, FAIA, and Richard Stacy, FAIA, began collaborating in 1983 with the belief that architecture is the synthesis of poetics, economics, technologies, and has always been embedded in the firm’s culture. Dedicated to addressing issues of resource depletion, climate change, historic preservation, and social equity, LMSA and its leadership clearly demonstrate that architects can help their communities adapt to a complex and rapidly changing world. To that end, the firm’s proficiency in diverse building types – from affordable housing to the adaptive reuse of historic structures – has been recognized with more than 140 design awards and are only one of three firms to have ever received eight AIA COTE Top Ten awards. A small, nimble firm comprising 21 dedicated designers who believe deeply in the transformative power of architecture, the firm’s work demonstrates design with purpose as it develops model solutions to meet crucial challenges.
LMSA’s Plaza Apartments became San Francisco’s first permanent housing for the formerly homeless. The firm’s vigor coupled with the city’s innovative public housing project led to dignified housing with on-site health and social services for 106 chronically homeless people. Designed in association with Paulett Taggart Architects and clad in wood-resin panels, the building boasts a pinwheel plan on the upper floors that floods corridors with daylight while Integrated Universal Design strategies far exceed Americans with Disabilities Act requirements. Across the San Francisco Bay in Berkeley, the Ed Roberts Campus is one of the first buildings of its kind in the nation – a community center serving and celebrating the Independent Living / Disabled Rights Movement. This two story building located at a regional transit hub features an iconic red helical ramp that welcomes people of all abilities to the second floor while it expresses the values of universal design to the general public.
Previous recipients of the AIA Firm Award include, LMN Architects (2016), Ehrlich Architects (2015), Eskew + Dumez + Ripple (2014), Tod Williams Billie Tsien Architects (2013), VJAA (2012), Lake| Flato (2004), Gensler (2000), Perkins & Will (1999), Bohlin Cywinski Jackson (1994), and Skidmore, Owings & Merrill (1962).
Related Stories
Lighting | Aug 2, 2017
Dynamic white lighting mimics daylighting
By varying an LED luminaire’s color temperature, it is possible to mimic daylighting, to some extent, and the natural circadian rhythms that accompany it, writes DLR Group’s Sean Avery.
Healthcare Facilities | Aug 2, 2017
8 healthcare design lessons from shadowing a nurse
From the surprising number of “hunting and gathering” trips to the need for quiet spaces for phone calls, interior designer Carolyn Fleetwood Blake shares her takeaways from a day shadowing a nurse.
Sponsored | Architects | Aug 2, 2017
Are visual ergonomics the new key to project delivery?
An Australian Home Theater Company is out to prove that the easier you can see it, the easier you can sell it.
Multifamily Housing | Jul 27, 2017
Apartment market index: Business conditions soften, but still solid
Despite some softness at the high end of the apartment market, demand for apartments will continue to be substantial for years to come, according to the National Multifamily Housing Council.
Multifamily Housing | Jul 27, 2017
Game rooms and game simulators popular amenities in multifamily developments
The number of developments providing space for physical therapy was somewhat surprising, according to a new survey.
Building Enclosure Systems | Jul 26, 2017
Balcony and roof railings and the code: Maintain, repair, or replace? [AIA course]
Lacking familiarity with current requirements, some owners or managers complete a roof or balcony rehabilitation, only to learn after the fact that they need to tear noncompliant railings out of their new roof or terrace and install new ones.
Office Buildings | Jul 26, 2017
Meeting space leads to innovation
PDR Principal Larry Lander explains how to design for workplaces where four generations are working together.
Architects | Jul 25, 2017
AIA 2030 Commitment expands beyond 400 architecture firms
The 2016 Progress Report is now available.
Multifamily Housing | Jul 19, 2017
Student housing trends: The transformation of co-living in college
The Student Hotel is representative of a new model for delivering housing solutions for students globally.
Designers | Jul 19, 2017
5 laws every designer can live by
What is design? Who are designers? And are there any common laws or rules than can unite the many types of design that exist?

















