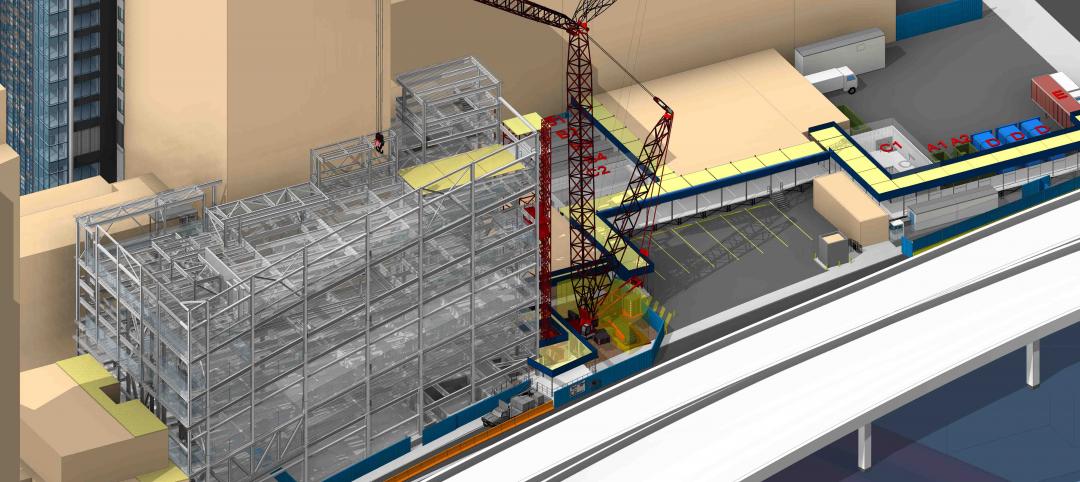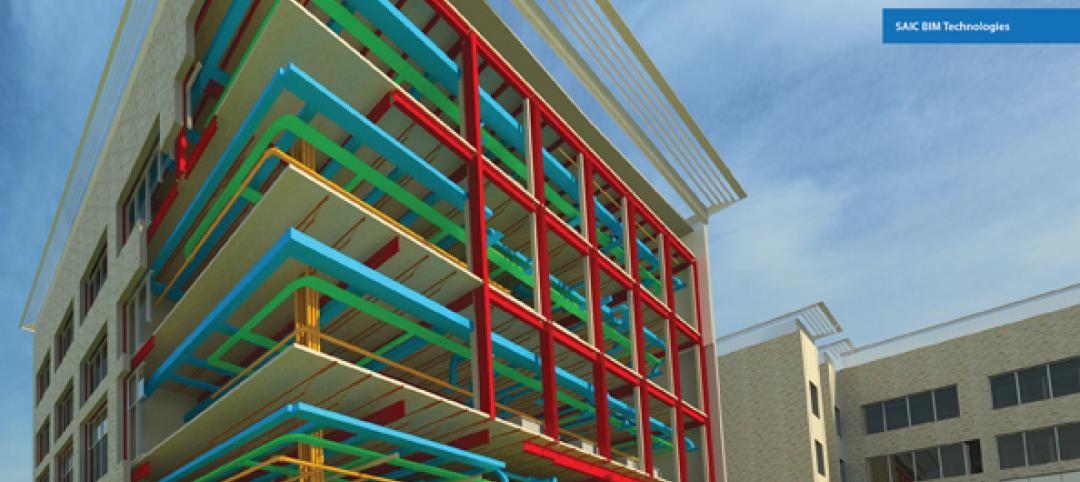Architect Damien Murtagh developed a model building system, similar to Lego, that allows architects flexibility in designing and constructing, as well as giving clients a better way to comprehend a design.
Arckit, as the system is called, was designed to a 1:48 scale, Visual News reports, making it easy to create models accurate to the real-life, physical building projected.
“For many people, 3D modeling images are very difficult to fully understand,” the architect told Dezeen. “With Arckit you don’t need to spend months learning a complex and expensive software either, you just open the box and go.”
According to Visual News, Murtagh did not expect the warm welcome is product received from children, who are using the kit to conceptualize buildings just as much as the adult users.
Now there are four different kits to choose from, with up to 620 pieces for walls windows, and furniture. The kits can be purchased at Harrods, Barnes & Noble, Amazon, and Arckit.com.
Related Stories
| Oct 4, 2012
Electronic power tool builds project transparency
As building projects have grown in scope and complexity, so, too, has the task of document management. A new online tool is helping Building Teams meet that demand.
| Aug 8, 2012
BIM’s future up in the cloud
The AEC industry is on the cusp of a still more significant evolution with cloud computing.
| Jul 9, 2012
Integrated Design Group completes UCSB data center
Firm uses European standard of power at USCB North Hall Research Data Center.
| Jul 3, 2012
Trimble to acquire WinEstimator
Acquisition adds estimating software solutions to Meridian Systems’ portfolio.
| Jun 1, 2012
New BD+C University Course on Insulated Metal Panels available
By completing this course, you earn 1.0 HSW/SD AIA Learning Units.
| Jun 1, 2012
Caruso to lead Gensler’s Asia talent development
Caruso will be based in Shanghai and working with the Gensler offices in Japan, China, South Korea, Singapore, Thailand, and India until the spring of 2013.
| Jun 1, 2012
New York City Department of Buildings approves 3D BIM site safety plans
3D BIM site safety plans enable building inspectors to take virtual tours of construction projects and review them in real-time on site.
| May 31, 2012
8 steps to a successful BIM marketing program
It's not enough to have BIM capability--you have to know how to sell your BIM expertise to clients and prospects.
| May 29, 2012
Reconstruction Awards Entry Information
Download a PDF of the Entry Information at the bottom of this page.
















