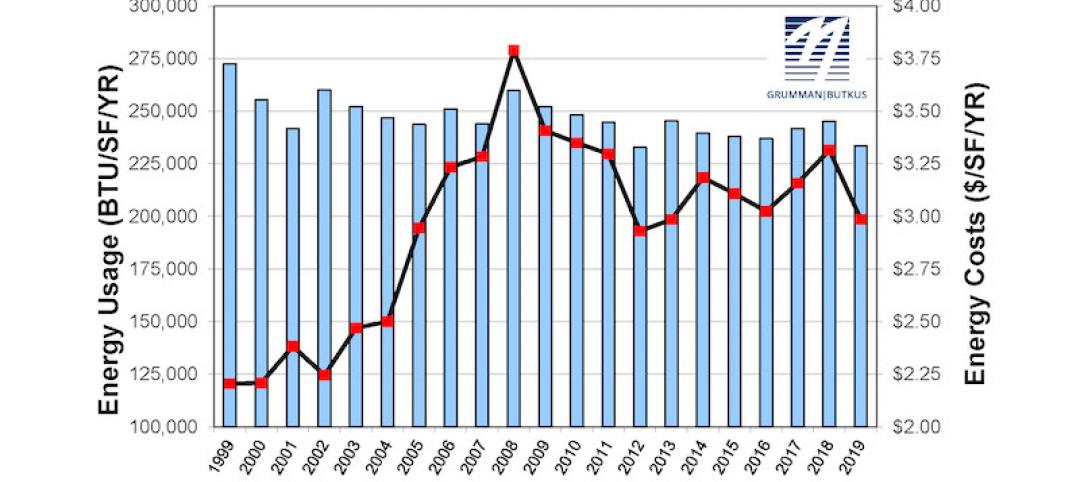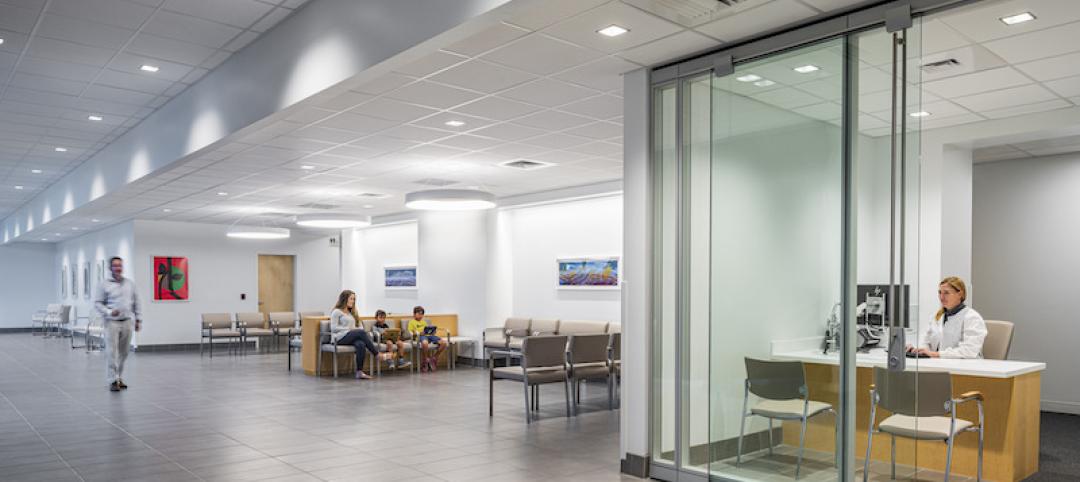Leo A Daly has completed the design for a new mental health clinic for veterans in Tampa, Fla.
The 144,000-sf clinic will combine three existing VA services currently being offered on and off the James A. Haley Veterans’ Hospital’s main campus. The project will consolidate an existing rehab and recovery center, a 60-bed inpatient domiciliary, and a residential treatment program for veterans who are homeless or at risk of becoming homeless, integrating every mental health service the agency offers into a single, veteran-focused resource.

The project’s design was inspired by direct input from veterans and clinicians. It takes into account the unique experiences of veterans and translates them into an environment tailored to their needs. The deign emphasizes spaces for gathering and sharing, enabling veterans to build and strengthen the common bond of service that is central to veteran identity. The dimensions, orientation, and interiors of every space are designed with trauma-informed principals in mind, reinforcing a sense of personal choice, safety, and space.
The design engages with nature via gardens and walking paths for veterans to enjoy. Indirect access to nature is provided through ample windows and clerestories, which provide natural light, views, and ease of wayfinding to reduce stress.

Sustainability features include low-wattage LED lighting, automatic lighting controls, a high-performance building envelope, water use reduction, reduced emissions, recycled materials, automated controls, and ecological landscaping.
Construction for the $91 million U.S. Department of Veterans Affairs’ facility will being in early 2022. It is expected to take 18 months to complete. Cullinan Properties is the developer with Hoar Construction providing general contractor services. Prosser is the civil engineer.

Related Stories
Healthcare Facilities | May 20, 2021
California Veteran Home, Skilled Nursing Facility and Memory Care project set for Yountville, Calif.
A team of Rudolph and Sletten and CannonDesign will design and build the facility.
Market Data | May 18, 2021
Grumman|Butkus Associates publishes 2020 edition of Hospital Benchmarking Survey
The report examines electricity, fossil fuel, water/sewer, and carbon footprint.
Healthcare Facilities | May 12, 2021
New pet ER under construction in Vancouver, Wash.
The project will serve the Portland metro area 24 hours a day.
Healthcare Facilities | May 7, 2021
Private practice: Designing healthcare spaces that promote patient privacy
If a facility violates HIPAA rules, the penalty can be costly to both their reputation and wallet, with fines up to $250,000 depending on the severity.
Healthcare Facilities | May 5, 2021
HOK to design new Waterloo Eye Institute
The project is being designed for The University of Waterloo’s School of Optometry & Vision Science.
Healthcare Facilities | May 4, 2021
New proton therapy center will serve five-state region in Midwest
NCI-designated facility an addition to the University of Kansas Health System.
Healthcare Facilities | Apr 30, 2021
Registration and waiting: Weak points and an enduring strength
Changing how patients register and wait for appointments will enhance the healthcare industry’s ability to respond to crises.
Healthcare Facilities | Apr 29, 2021
HDR selected to design new Cancer Hospital in Shaoxing
Nature is at the heart of the project’s design.
Healthcare Facilities | Apr 16, 2021
UCI Medical Center Irvine to break ground in mid-2021
Hensel Phelps + CO Architects design-build team were awarded the project.
Healthcare Facilities | Apr 13, 2021
California’s first net-zero carbon emissions mental health campus breaks ground
CannonDesign is the architect for the project.

















