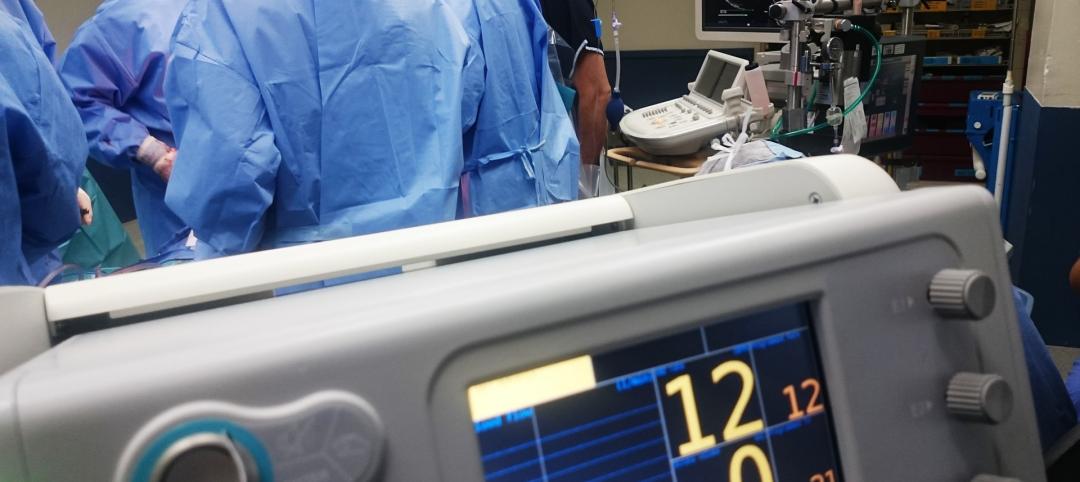Leo A Daly has completed the design for a new mental health clinic for veterans in Tampa, Fla.
The 144,000-sf clinic will combine three existing VA services currently being offered on and off the James A. Haley Veterans’ Hospital’s main campus. The project will consolidate an existing rehab and recovery center, a 60-bed inpatient domiciliary, and a residential treatment program for veterans who are homeless or at risk of becoming homeless, integrating every mental health service the agency offers into a single, veteran-focused resource.

The project’s design was inspired by direct input from veterans and clinicians. It takes into account the unique experiences of veterans and translates them into an environment tailored to their needs. The deign emphasizes spaces for gathering and sharing, enabling veterans to build and strengthen the common bond of service that is central to veteran identity. The dimensions, orientation, and interiors of every space are designed with trauma-informed principals in mind, reinforcing a sense of personal choice, safety, and space.
The design engages with nature via gardens and walking paths for veterans to enjoy. Indirect access to nature is provided through ample windows and clerestories, which provide natural light, views, and ease of wayfinding to reduce stress.

Sustainability features include low-wattage LED lighting, automatic lighting controls, a high-performance building envelope, water use reduction, reduced emissions, recycled materials, automated controls, and ecological landscaping.
Construction for the $91 million U.S. Department of Veterans Affairs’ facility will being in early 2022. It is expected to take 18 months to complete. Cullinan Properties is the developer with Hoar Construction providing general contractor services. Prosser is the civil engineer.

Related Stories
Coronavirus | Jul 1, 2020
Are hospitals prepared for the next pandemic?
Caught off guard by COVID-19, healthcare systems take stock of the capacity and preparedness.
Healthcare Facilities | Jun 16, 2020
New facility in California homes in on behavioral health
This project went the extra mile to comply with the state’s design and construction regulations.
Coronavirus | Jun 12, 2020
BD+C launches 'The Weekly,' a streaming program for the design and construction industry
The first episode, now available on demand, features experts from Robins & Morton, Gensler, and FMI on the current state of the AEC market.
Healthcare Facilities | Jun 10, 2020
Istanbul opens biggest base-isolated hospital in the world
Cloud computing allowed complicated design to be completed in less than a year.
Healthcare Facilities | Jun 3, 2020
Jennifer Lawrence Cardiac Intensive Care Unit opens in Kentucky
The CICU is part of a larger redesign project for the entire hospital.
Coronavirus | May 22, 2020
COVID-19: Healthcare designers look to the future of medical facilities in light of coronavirus pandemic
The American College of Healthcare Architects (ACHA) has released the key findings of a survey of its members revealing their insights on the future of healthcare architecture and the role of design in the context of the COVID-19 healthcare crisis.
Healthcare Facilities | May 5, 2020
Holt Construction, U.S. Army Corps of Engineers complete temporary hospital in two weeks
The project is located in Paramus, N.J.
Coronavirus | Apr 26, 2020
PCL Construction rolls out portable coronavirus testing centers
The prefabricated boxes offer walk-up and drive-thru options.
Coronavirus | Apr 21, 2020
COVID-19 update: CallisonRTKL, Patriot, PODS, and USACE collaborate on repurposed containers for ACFs
CallisonRTKL and PODS collaborate on repurposed containers for ACFs
Coronavirus | Apr 14, 2020
COVID-19 alert: Missouri’s first Alternate Care Facility ready for coronavirus patients
Missouri’s first Alternate Care Facility ready for coronavirus patients
















