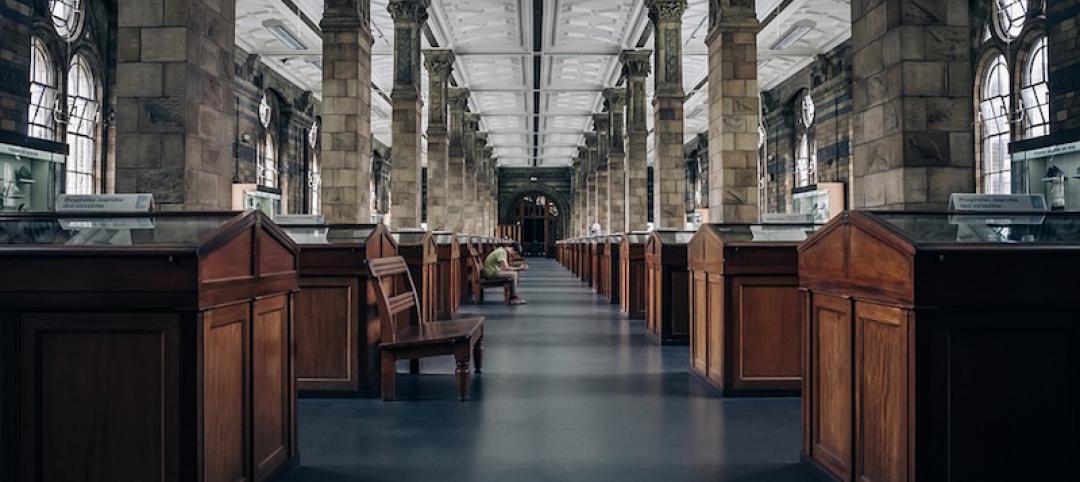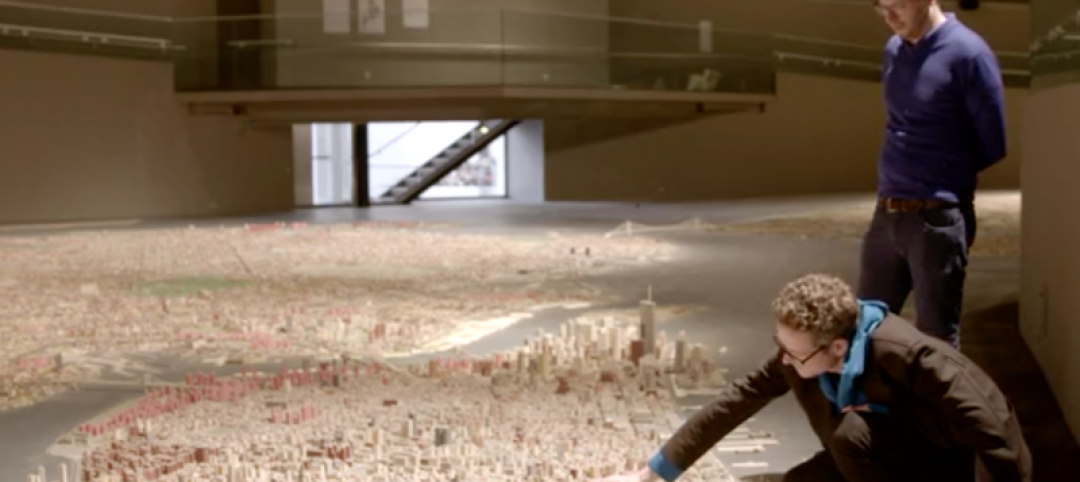LEO A DALY was selected to provide design services for the Architect of the Capitol (AOC) as part of a fully-funded, $10 million contract.
The firm will work with the AOC to upgrade and modernize some of the most significant and well-known public buildings in the country. LEO A DALY will manage a team of in-house architecture, engineering, planning, and interior design professionals, and nearly 30 specialty subconsultants, including exhibit designers, architectural material restoration experts, fine art conservators, fountain and water display designers, and experts in security assessment and design.
“We anticipate having to execute many simultaneous tasks within very compressed schedules, often with construction in occupied facilities. Our team’s depth of resources and decades of project management experience will give us the agility to meet AOC’s needs on a moment’s notice,” said Roark Redwood, AIA, Vice President and Federal Market Sector Leader, LEO A DALY, in a release.
The AOC is a federal agency responsible for the maintenance, operation, development, and preservation of the United States Capitol Complex, which comprises 17.4 million sf of buildings and more than 553 acres of land throughout Capitol Hill. Some of the more prominent structures include the U.S. Capitol, the Capitol Visitor Center, seven congressional office buildings, the Library of Congress, the United States Supreme Court Building, the United States Botanic Garden, and the Thurgood Marshall Federal Judiciary Building.
Related Stories
Architects | May 26, 2017
BIG plans: Architecture isn’t Bjarke Ingels Group’s only growth path
Kai-Uwe Bergmann, the firm’s head of global business development, says engineering and urban planning are key opportunities. And how about that Hyperloop?
Museums | May 25, 2017
The museum as workspace
Many museum staff are resistant to the idea of open offices.
| May 24, 2017
Accelerate Live! talk: Applying machine learning to building design, Daniel Davis, WeWork
Daniel Davis offers a glimpse into the world at WeWork, and how his team is rethinking workplace design with the help of machine learning tools.
| May 24, 2017
Accelerate Live! talk: Learning from Silicon Valley - Using SaaS to automate AEC, Sean Parham, Aditazz
Sean Parham shares how Aditazz is shaking up the traditional design and construction approaches by applying lessons from the tech world.
| May 24, 2017
Accelerate Live! talk: The data-driven future for AEC, Nathan Miller, Proving Ground
In this 15-minute talk at BD+C’s Accelerate Live! (May 11, 2017, Chicago), Nathan Miller presents his vision of a data-driven future for the business of design.
Architects | May 23, 2017
Queens Museum exhibit shows New York City as it could have been
The installation will showcase 200 years worth of unrealized Big Apple projects via original drawings, renderings, newly commissioned models, and 3D visualizations.
Education Facilities | May 22, 2017
Educational design taking lessons from tech firms
Recently, in educational design, we have seen a trend toward more flexible learning spaces.
Architects | May 16, 2017
Architecture that helps children fall in love with the environment
The coming decades present a major ecological challenge... so let’s encourage the next generation to do something about it!
AEC Tech | May 11, 2017
Accelerate Live!: Social media reactions from BD+C's AEC innovation conference
BD+C's inaugural Accelerate Live! innovation conference took place May 11, in Chicago.
Multifamily Housing | May 10, 2017
Triple Treat: Developer transforms mid-rise into unique live-work lofts
Novus Residences’ revolutionary e-lofts concept offers tenants a tempting trio of options—‘live,’ ‘live-work,’ or ‘work’—all on the same floor.














