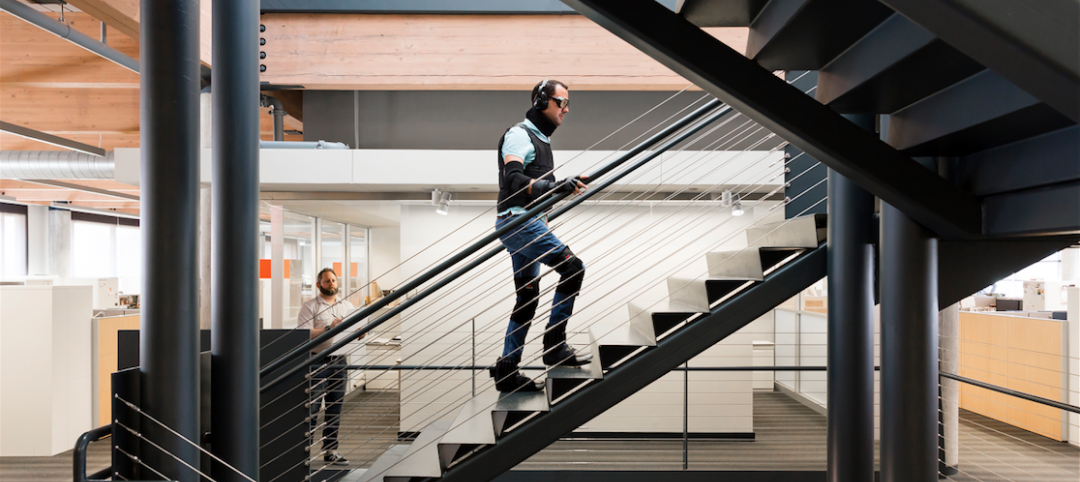LEO A DALY was selected to provide design services for the Architect of the Capitol (AOC) as part of a fully-funded, $10 million contract.
The firm will work with the AOC to upgrade and modernize some of the most significant and well-known public buildings in the country. LEO A DALY will manage a team of in-house architecture, engineering, planning, and interior design professionals, and nearly 30 specialty subconsultants, including exhibit designers, architectural material restoration experts, fine art conservators, fountain and water display designers, and experts in security assessment and design.
“We anticipate having to execute many simultaneous tasks within very compressed schedules, often with construction in occupied facilities. Our team’s depth of resources and decades of project management experience will give us the agility to meet AOC’s needs on a moment’s notice,” said Roark Redwood, AIA, Vice President and Federal Market Sector Leader, LEO A DALY, in a release.
The AOC is a federal agency responsible for the maintenance, operation, development, and preservation of the United States Capitol Complex, which comprises 17.4 million sf of buildings and more than 553 acres of land throughout Capitol Hill. Some of the more prominent structures include the U.S. Capitol, the Capitol Visitor Center, seven congressional office buildings, the Library of Congress, the United States Supreme Court Building, the United States Botanic Garden, and the Thurgood Marshall Federal Judiciary Building.
Related Stories
Industrial Facilities | Jul 25, 2016
Snøhetta, Bjarke Ingels among four finalists for S.Pellegrino bottling plant design
A committee will evaluate proposals in September.
Architects | Jul 22, 2016
5 creative approaches to finish standards
With the right mindset, standards can produce great design for healthcare facilities, as VOA's Candace Small explores.
Retail Centers | Jul 21, 2016
MVRDV designs Seoul entertainment district with gold entrance and curtain façade
The 9,800-sm complex will have retail and nightclub space. A plaza separates the two concrete buildings.
Healthcare Facilities | Jul 20, 2016
Process mapping simplifies healthcare design
Charting procedures and highlighting improvement opportunities can lead to developing effective design strategy simulations. GS&P’s Ray Wong writes that process mapping adds value to a project and bolsters team and stakeholder collaboration.
Architects | Jul 20, 2016
AIA: Architecture Billings Index remains on solid footing
The June ABI score was down from May, but the figure was positive for the fifth consecutive month.
| Jul 19, 2016
2016 GIANTS 300 REPORT: Ranking the nation's largest architecture, engineering, and construction firms
Now in its 40th year, BD+C’s annual Giants 300 report ranks AEC firms by discipline and across more than 20 building sectors and specialty services.
Architects | Jul 18, 2016
17 buildings designed by Le Corbusier added to UNESCO World Heritage List
The sites are spread across seven counties and were built over the course of 50 years. Le Corbusier, an architect, designer, and urban planner, was a founder of modern architecture.
Multifamily Housing | Jul 18, 2016
Four residential projects named winners of the 2016 AIA/HUD Secretary Awards
Affordable housing, specialized housing, and accessible housing projects were honored.
Sports and Recreational Facilities | Jul 18, 2016
Turner and AECOM will build the Los Angeles Rams’ new multi-billion dollar stadium project
The 70,000-seat stadium will be ready by the 2019 NFL season. The surrounding mixed-use development includes space for retail, hotels, and public parks.
High-rise Construction | Jul 15, 2016
Zaha Hadid designs geometric flower-shaped tower for sustainable Qatar city
The 38-story building will have a mashrabiya latticed facade with hotel and residential space inside.
















