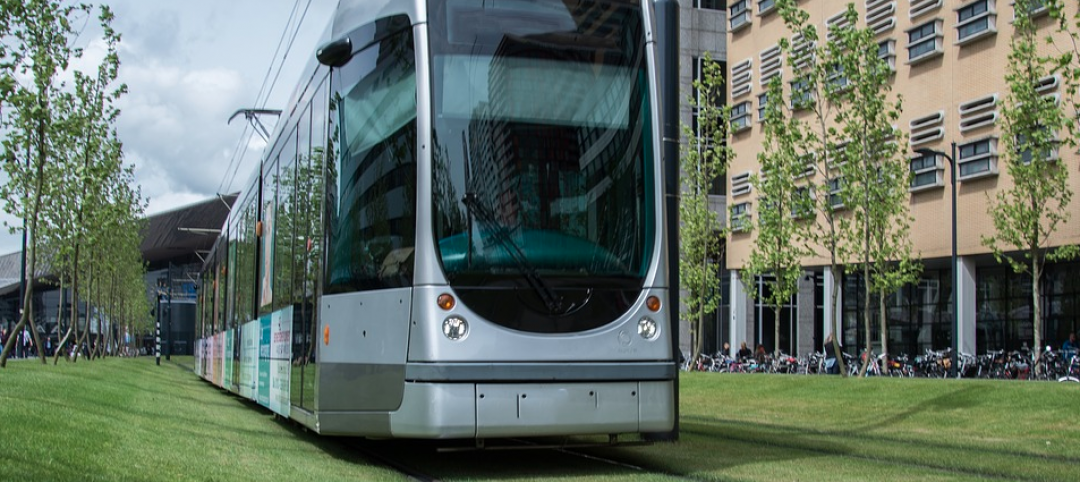A 470-foot-tall “lighthouse” office tower will be the new Milan headquarters of Italian multi-utility company A2A. Antonio Citterio Patricia Viel (ACPV) designed the project.
The tower, dubbed Torre Faro (which means lighthouse tower in Italian), reimagines the company’s office spaces to adapt to people’s ever-changing needs at work while reviving the local urban fabric with 68,000 sf of green spaces. The project will connect Milan’s historic center and periphery by reactivating a north-south axis that runs from the city center through Via Crema and Piazza Trento all the way to ACPV’s Symbiosis business district.
“The A2A Headquarters project creates a new vertical village for the firm’s operations. It is designed for people to enjoy working in the company of their colleagues and to encourage spontaneous professional and personal interactions,” said Antonio Citterio, Architect and Co-Founder of ACPV, in a release.
The new tower will be able to accommodate 1,500 people across flexible spaces and a green courtyard that will be shared with the Museum of Energy, which is located inside the existing buildings that will be revitalized with the project.
Sky Garden 200 feet up will highlight the Torre Faro tower
Torre Faro will be divided in the middle into two sets of office floors framed by the spacious entrance hall on the ground floor, the Sky Garden in the middle, and the Belvedere on top. The Sky Garden will exist 200 feet up the tower while the Belvedere sits 410 feet high. Both will provide panoramic views of Milan.

A large atrium and a suspended mezzanine creates a welcoming environment that is enhanced by the multifunctional office spaces located not he floors above. Co-working lounges and informal meeting rooms can be reconfigured for multiple uses.
Beyond the A2A Headquarters, the urban regeneration project extends from the neighboring Piazza Trento to the closest metro station through Via Crema. Also included are enlarged pedestrian areas, two new squares, additional green areas, and bicycle paths.
The project is slated for completion in 2024.
Related Stories
Office Buildings | Sep 17, 2018
TaylorMade Canada HQ includes golf laboratory and product showroom
ZZen Design Build was the general contractor for the project.
Office Buildings | Sep 5, 2018
Facebook’s new Frank Gehry-designed Menlo Park HQ extension includes a massive green roof
Level 10 Construction was the general contractor for the project.
Office Buildings | Aug 27, 2018
The open office isn't dead
The degree of open or enclosed doesn't matter in high-performing work environments. If the space is designed to function well, all individual space types are rated as equally effective.
Office Buildings | Aug 17, 2018
An elliptical office building goes with the flow in Boston
Exterior design cuts waste, saves energy, says Building Team members.
Office Buildings | Aug 14, 2018
Flexibility tops office workers' wish lists, followed by healthcare
A survey of 1,000 office workers in the US and UK found that men value health insurance above any other work perk, whereas women would prefer more flexibility in their office job.
Office Buildings | Aug 13, 2018
There's more to the open office than headlines suggest
A study found that contrary to popular belief, the open office did not encourage—but rather, inhibited—face-to-face communication.
Office Buildings | Jul 31, 2018
Office trends 2018: Campus consolidations bring people together
Companies create community-rich work environments where employees can thrive.
Office Buildings | Jul 25, 2018
New study on occupant comfort advances Saint Gobain’s design approach for renovation and new construction
The building products giant gauges its employees’ perceptions of old and new headquarters environments.
Office Buildings | Jul 18, 2018
A day in the life of an ‘agile worker’
When our Gensler La Crosse office relocated last year, we leveraged the opportunity to support an agile workplace strategy (aka, no assigned seating). Here’s what I’ve experienced firsthand.
Office Buildings | Jul 17, 2018
Transwestern report: Office buildings near transit earn 65% higher lease rates
Analysis of 15 major metros shows the average rent in central business districts was $43.48/sf for transit-accessible buildings versus $26.01/sf for car-dependent buildings.















