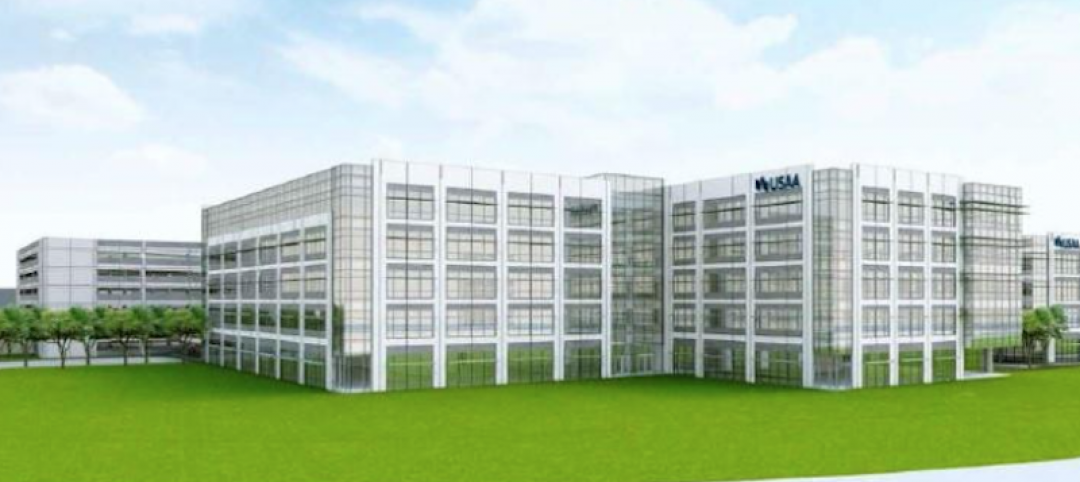A 470-foot-tall “lighthouse” office tower will be the new Milan headquarters of Italian multi-utility company A2A. Antonio Citterio Patricia Viel (ACPV) designed the project.
The tower, dubbed Torre Faro (which means lighthouse tower in Italian), reimagines the company’s office spaces to adapt to people’s ever-changing needs at work while reviving the local urban fabric with 68,000 sf of green spaces. The project will connect Milan’s historic center and periphery by reactivating a north-south axis that runs from the city center through Via Crema and Piazza Trento all the way to ACPV’s Symbiosis business district.
“The A2A Headquarters project creates a new vertical village for the firm’s operations. It is designed for people to enjoy working in the company of their colleagues and to encourage spontaneous professional and personal interactions,” said Antonio Citterio, Architect and Co-Founder of ACPV, in a release.
The new tower will be able to accommodate 1,500 people across flexible spaces and a green courtyard that will be shared with the Museum of Energy, which is located inside the existing buildings that will be revitalized with the project.
Sky Garden 200 feet up will highlight the Torre Faro tower
Torre Faro will be divided in the middle into two sets of office floors framed by the spacious entrance hall on the ground floor, the Sky Garden in the middle, and the Belvedere on top. The Sky Garden will exist 200 feet up the tower while the Belvedere sits 410 feet high. Both will provide panoramic views of Milan.

A large atrium and a suspended mezzanine creates a welcoming environment that is enhanced by the multifunctional office spaces located not he floors above. Co-working lounges and informal meeting rooms can be reconfigured for multiple uses.
Beyond the A2A Headquarters, the urban regeneration project extends from the neighboring Piazza Trento to the closest metro station through Via Crema. Also included are enlarged pedestrian areas, two new squares, additional green areas, and bicycle paths.
The project is slated for completion in 2024.
Related Stories
Mixed-Use | Sep 26, 2017
Perkins+Will designs new international business community in Cali, Colombia
The new free trade zone is designed to resemble a small village.
Office Buildings | Sep 20, 2017
Five Stantec offices move into one Fifth Avenue location
The new location provides the firm with 40,000 sf of space.
Industrial Facilities | Aug 29, 2017
Clayco completes construction on Georgia-Pacific Distribution Center
The new facility expands on the company’s old distribution facility by over 300,000 sf.
Green | Aug 24, 2017
Business case for WELL still developing after first generation office fitouts completed
The costs ranged from 50 cents to $4 per sf, according to a ULI report.
Market Data | Aug 20, 2017
Some suburban office markets are holding their own against corporate exodus to cities
An analysis of mortgage-backed loans suggests that demand remains relatively steady.
Office Buildings | Aug 17, 2017
Toyota’s new North American HQ opens in Plano
Toyota invested $1 billion in the project, which was designed by Corgan.
Lighting | Aug 2, 2017
Dynamic white lighting mimics daylighting
By varying an LED luminaire’s color temperature, it is possible to mimic daylighting, to some extent, and the natural circadian rhythms that accompany it, writes DLR Group’s Sean Avery.
Office Buildings | Aug 1, 2017
Corporate values as workplace drivers
Connecting personal values to company values is important to millennial workers.
K-12 Schools | Aug 1, 2017
This new high school is the first to be built on a tech company’s campus
Design Tech High School, located on Oracle Corporation’s Headquarters campus, will span 64,000 sf across two stories and have a capacity of 550 students.
Reconstruction & Renovation | Jul 31, 2017
New Jersey office building will undergo ‘live-work-play’ renovation
The 100,000-sf building is part of a three-building, 30-acre campus.

















