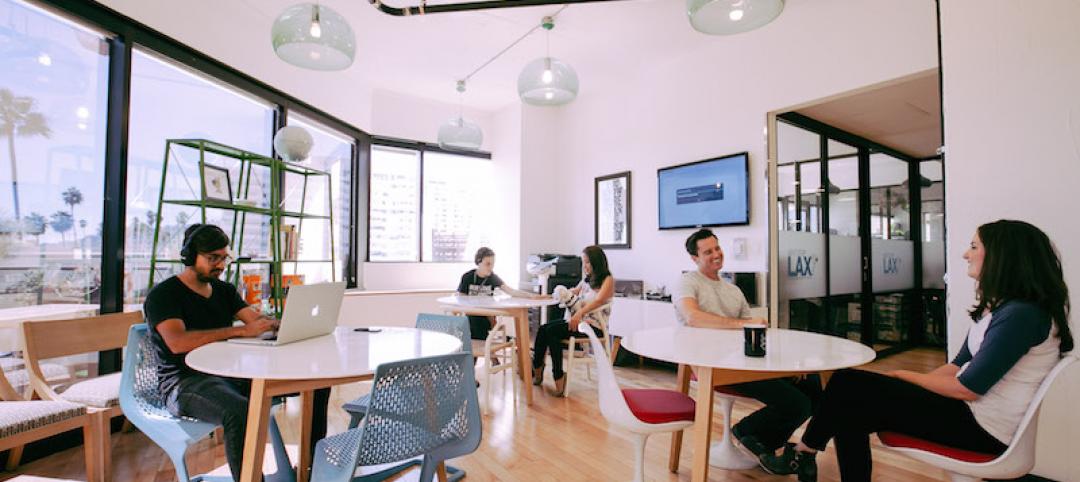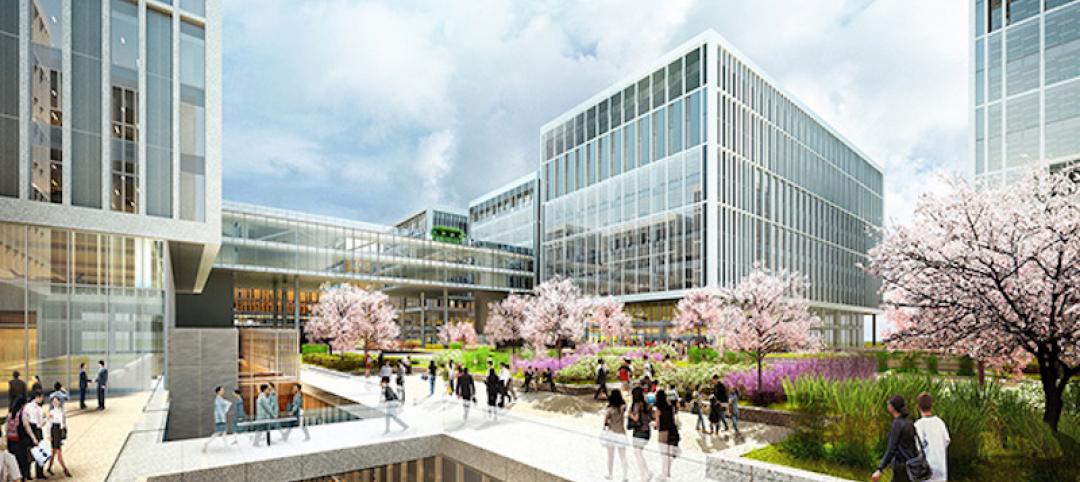A 470-foot-tall “lighthouse” office tower will be the new Milan headquarters of Italian multi-utility company A2A. Antonio Citterio Patricia Viel (ACPV) designed the project.
The tower, dubbed Torre Faro (which means lighthouse tower in Italian), reimagines the company’s office spaces to adapt to people’s ever-changing needs at work while reviving the local urban fabric with 68,000 sf of green spaces. The project will connect Milan’s historic center and periphery by reactivating a north-south axis that runs from the city center through Via Crema and Piazza Trento all the way to ACPV’s Symbiosis business district.
“The A2A Headquarters project creates a new vertical village for the firm’s operations. It is designed for people to enjoy working in the company of their colleagues and to encourage spontaneous professional and personal interactions,” said Antonio Citterio, Architect and Co-Founder of ACPV, in a release.
The new tower will be able to accommodate 1,500 people across flexible spaces and a green courtyard that will be shared with the Museum of Energy, which is located inside the existing buildings that will be revitalized with the project.
Sky Garden 200 feet up will highlight the Torre Faro tower
Torre Faro will be divided in the middle into two sets of office floors framed by the spacious entrance hall on the ground floor, the Sky Garden in the middle, and the Belvedere on top. The Sky Garden will exist 200 feet up the tower while the Belvedere sits 410 feet high. Both will provide panoramic views of Milan.

A large atrium and a suspended mezzanine creates a welcoming environment that is enhanced by the multifunctional office spaces located not he floors above. Co-working lounges and informal meeting rooms can be reconfigured for multiple uses.
Beyond the A2A Headquarters, the urban regeneration project extends from the neighboring Piazza Trento to the closest metro station through Via Crema. Also included are enlarged pedestrian areas, two new squares, additional green areas, and bicycle paths.
The project is slated for completion in 2024.
Related Stories
Building Team Awards | Jun 14, 2017
A space for all: Lighthouse for the Blind and Visually Impaired
Nonprofit HQ fitout improves functionality, accessibility for blind and low-vision individuals.
Office Buildings | Jun 13, 2017
WeWork takes on a construction management app provider
Fieldlens helps turn jobsites into social networks.
Building Team Awards | Jun 12, 2017
Texas technopark: TechnipFMC John T. Gremp Campus
Silver Award: TechnipFMC’s new campus marks the start of a massive planned community in north Houston.
Office Buildings | Jun 12, 2017
At 11.8 million-sf, LG Science Park is the largest new corporate research campus in the world
The project is currently 75% complete and on schedule to open in 2018.
Building Team Awards | Jun 8, 2017
Raising the bar: Zurich North American Headquarters
Silver Award: Forgoing a typical center-core design, the Zurich North America Headquarters rises 11 stories across three stacked bars.
Office Buildings | Jun 8, 2017
Take a look at the plans for Google’s new 1 million-sf London campus
Heatherwick Studio and BIG are designing the 11-story building.
Building Team Awards | Jun 6, 2017
Nerves of steel: 150 North Riverside
Platinum Award: It took guts for a developer and its Building Team to take on a site others had shunned for most of a century.
Office Buildings | Jun 2, 2017
Strong brew: Heineken HQ spurs innovation through interaction [slideshow]
The open plan concept features a Heineken bar and multiple social zones.
Office Buildings | May 30, 2017
How tech companies are rethinking the high-rise workplace
Eight fresh ideas for the high-rise of the future, from NBBJ Design Partner Jonathan Ward.
| May 24, 2017
Accelerate Live! talk: Applying machine learning to building design, Daniel Davis, WeWork
Daniel Davis offers a glimpse into the world at WeWork, and how his team is rethinking workplace design with the help of machine learning tools.










![Strong brew: Heineken HQ spurs innovation through interaction [slideshow] Strong brew: Heineken HQ spurs innovation through interaction [slideshow]](/sites/default/files/styles/list_big/public/OPENER%20Screen%20Shot%202017-06-02%20at%2011.33.34%20AM.png?itok=VNxuazkX)





