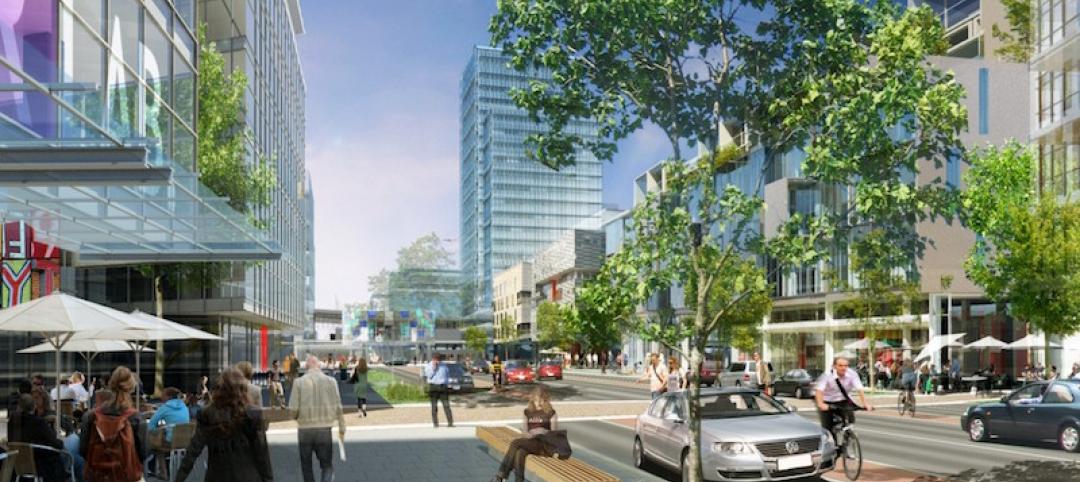A new 30-story, 257-unit mixed-use building has officially opened in downtown Phoenix, marking the completion of the first phase of a three-phase project.
Studio, one-bedroom/one-bathroom, and two-bedroom/two-bathroom units ranging in size from 450 sf to 1,450 sf are available. Each unit features 9-foot ceilings, floor-to-ceiling windows, stainless steel appliances, and a full-size washer and dryer.

Over 22,000 sf of amenity space is available to all residents, including a large rooftop deck that houses Arizona’s highest pool and spa, a sundeck, a lounge, grilling stations, and an outdoor fireplace. Other amenities include an indoor/outdoor fitness center with a yoga studio, a club room with a kitchen, workspaces, and an outdoor dog run. Bike storage and garage parking with spaces reserved for the public are also included.

See Also: New Hildreth Elementary School will feature a dedicated STEM center
In addition to the 257 residences, The LINK PHX includes 7,000 sf of retail space, half of which is reserved for startups, not-for-profits, and artists. When all three phases complete over the next decade, the development will include more than 600 rental residences and 21,000 sf of retail space.
CA Residential and Diamond Realty Investments developed the project. Shepley Bulfinch was the architect and Katerra was the general contractor.
Related Stories
Mixed-Use | May 17, 2017
The Lincoln Common development has begun construction in Chicago’s Lincoln Park
The mixed-use project will provide new apartments, condos, a senior living facility, and retail space.
Reconstruction & Renovation | Apr 27, 2017
One of the last abandoned high-rises in Detroit’s downtown core moves one step closer to renovation
Kraemer Design has been selected as the architect of record and historic consultant on the Detroit Free Press building renovations.
Mixed-Use | Apr 25, 2017
Dutch building incorporates 22 emojis into its façade
The emoji building is part of a larger mixed-use development built around a 150-year-old oak tree.
Mixed-Use | Apr 24, 2017
Take a look at Brooklyn’s Domino Sugar Refinery redevelopment
The master plan features market-rate and affordable housing, mixed-use space, and a waterfront park with a 5-block long “Artifact Walk.”
Sports and Recreational Facilities | Apr 21, 2017
Boston Celtics training and practice facility will be part of Boston Landing mixed-use development
The facility will also include two floors of Class A laboratory and office space and retail space.
Mixed-Use | Apr 7, 2017
North Hollywood mixed-use development NoHo West begins construction
The development is expected to open in 2018.
Mixed-Use | Apr 5, 2017
SOM-designed ‘vertical village’ is Thailand’s largest private-sector development ever
60,000 people will live and work in One Bangkok when it is completed in 2025.
Urban Planning | Mar 31, 2017
4 important things to consider when designing streets for people, not just cars
For the most part what you see is streets that have been designed with the car in mind—at a large scale for a fast speed.
High-rise Construction | Mar 31, 2017
Ping An Finance Center officially becomes the fourth tallest building in the world
The completed building sits between the Makkah Royal Clock Tower at 1,972 feet and One World Trade Center at 1,776 feet.
Mixed-Use | Mar 27, 2017
The Plant brings terrace-to-table living to Toronto
Curated Properties and Windmill Developments have teamed up to create a mixed-use building with food as the crux of the project.

















