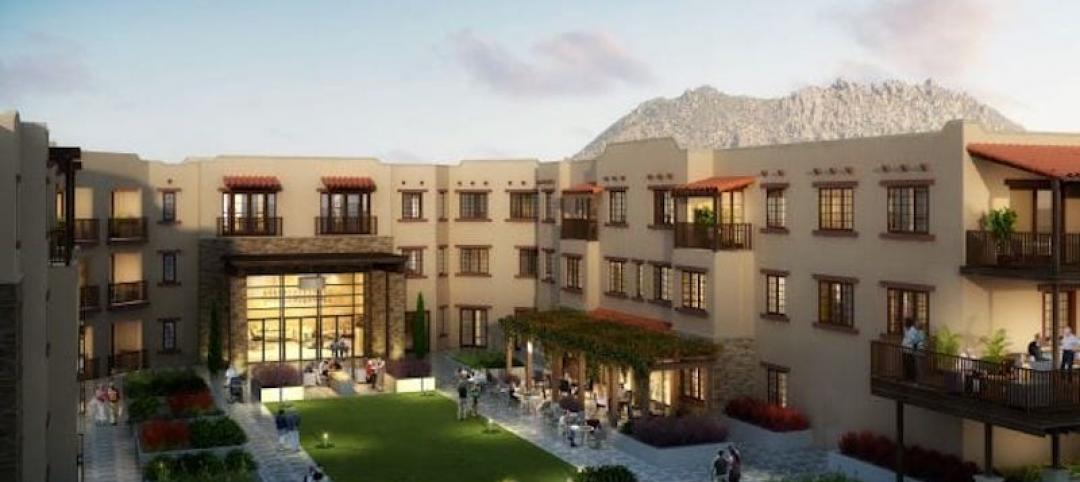Residents and visitors of a London apartment block planned for completion in 2017 will be able to swim 10 stories above ground—and see everything below them.
Dezeen reports that Arup designed the suspended, transparent “sky pool” to resemble an aquarium. The firm received advice from structural engineer Eckersley O’Callaghan and aquarium designer Reynolds.
The residential block, located in London’s Nine Elms quarter, is a 2,000-unit development by Ballymore Group, designed by London architect HAL.
“At five meters wide and three meters deep, the pool will allow residents to swim between the two buildings while enjoying views of London through the pool's completely transparent 20-centimetre glass casing,” Dezeen reports.


Related Stories
Multifamily Housing | Dec 6, 2018
JCJ Architecture to design new housing facility for Barrier Free Living
The non-profit’s new facility will provide housing and support services for survivors of domestic violence with disabilities.
Sponsored | Multifamily Housing | Dec 5, 2018
Apartment community connects friends and neighbors through indoor-outdoor amenities
Hubbard Place is a 44-story, 450-unit apartment community in Chicago’s River North neighborhood, an established tech hub in the downtown area. The building has an entire floor dedicated to communal and entertainment amenities.
Reconstruction Awards | Nov 26, 2018
Yarn works: Neverending yarn
111-year-old mill becomes a mixed-income multifamily community.
Multifamily Housing | Nov 20, 2018
Designs unveiled for new residential tower in Honolulu
Studio Gang pays homage to sugarcane plants that were once prevalent in this area.
Multifamily Housing | Nov 14, 2018
BIG’s ‘wooden hillside’ residential building in Stockholm officially opens
The building spans 270,000 sf.
Market Data | Nov 14, 2018
A new Joint Center report finds aging Americans less prepared to afford housing
The study foresees a significant segment of seniors struggling to buy or rent on their own or with other people.
Multifamily Housing | Oct 26, 2018
Future proofing multifamily housing amenities for Generation Z
How does a multifamily property developer or operator make a smart investment in amenities that will give the project long-term value?
Multifamily Housing | Oct 23, 2018
A threesome of transit-oriented projects
Developers and their project teams are recognizing the value of walkability, convenient neighborhood services, and transit access, as these three TODs demonstrate.
Wood | Oct 19, 2018
Design revealed for mass-timber residential tower in Milwaukee
The developer is confident that the city will approve construction, which is scheduled to start next year.
Mixed-Use | Oct 15, 2018
35-story mixed-use tower will be tallest residential building in Long Beach
Studio One Eleven designed the tower.

















