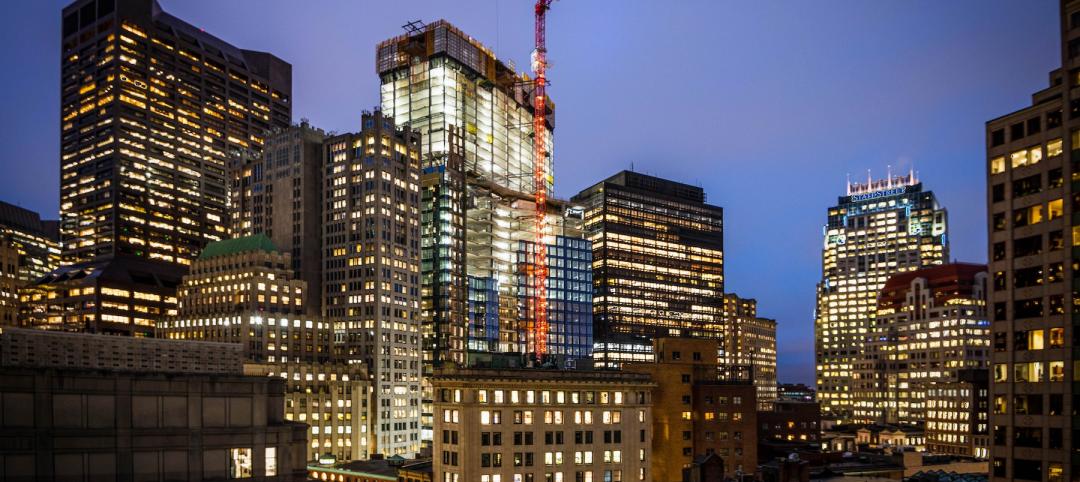A sports-anchored entertainment district in downtown Orlando, whose concept can be traced to 2011, appears finally to be moving toward a possible starting date late this year.
SED Development LLC and the Orlando Magic pro basketball team in Florida yesterday identified two development partners for a sports and entertainment district to be located on 8.43 acres between the city-owned Amway Center (where the Magic plays) and the Federal Building and Courthouse.
The Magic is owned by the DeVos family, which is spearheading this project, whose cost is expected to exceed $500 million. The development team now includes JMA Ventures and Machete Group. JMA’s previous projects include Downtown Commons, a 1-million-sf mixed-use development adjacent to Golden 1 Center, where the Sacramento Kings basketball team plays. Machete, which developed the Amway Center, is most recently known for its development of Chase Center arena and the surrounding Thrive City mixed-use district in San Francisco.
SED and the Magic did not disclose the start date for the entertainment district in Orlando, although officials from SED have stated previously that construction could begin in late 2023, with a mid-2025 completion. The design-build team has not been revealed yet, either, but news reports have cited the firm Baker Barrios as the district’s architect and master planner.
One of several entertainment districts underway Florida

The district, state SED and the Magic, will comprise 260 hotel rooms, 16,000 sf of meeting and conference space, 270 housing units, 200,000 sf of office space within an 18-story tower, 125,000 sf of retail space, a 3,500-seat event space, a town square, and 1,100 parking spaces.
The development of a downtown sports and entertainment district has been under discussion in Orlando since 2011, according to news reports. A January 14, 2014 staff report to the city’s Municipal Planning Board stated a project plan that was similar to what’s being proposed today, with some variations: for example, the project a decade ago would have had 100,000 sf of office space and 64,000 sf of retail. On the other hand, the older plan called for 40,000 sf of meeting/conference space.
Over the past decade, the parking garages and Police Department building on the land to be redeveloped have been demolished.
The Orlando project is one of several entertainment districts that are in various stages of development in Florida. Other districts have been proposed or are underway in Tampa Bay, Pompano Beach, Miami, and Gainesville.
Related Stories
| Aug 31, 2022
A mixed-use development in Salt Lake City provides 126 micro units with mountain views
In Salt Lake City, a new 130,000-square-foot development called Mya and The Shop SLC, designed by EskewDumezRipple, combines housing with coworking space, retail, and amenities, as well as a landscaped exterior for both residents and the public.
| Aug 15, 2022
Boston high-rise will be largest Passive House office building in the world
Winthrop Center, a new 691-foot tall, mixed-use tower in Boston was recently honored with the Passive House Trailblazer award.
Mixed-Use | Jul 21, 2022
Former Los Angeles Macy’s store converted to mixed-use commercial space
Work to convert the former Westside Pavilion Macy's department store in West Los Angeles to a mixed-use commercial campus recently completed.
Mixed-Use | Jul 18, 2022
Mixed-use development outside Prague uses a material made from leftover bricks
Outside Prague, the Sugar Factory, a mixed-used residential development with public space, marks the largest project to use the sustainable material Rebetong.
Mixed-Use | May 19, 2022
Seattle-area project will turn mall into residential neighborhood
A recently unveiled plan will transform a 463,000 sf mall into a mixed-use destination site in the Seattle suburb of Bellevue, Wash.
Building Team | May 18, 2022
Bjarke Ingels-designed KING Toronto releases its final set of luxury penthouses
In April 2020, a penthouse at KING Toronto sold for $16 million, the highest condo sale in Toronto that year or the year after.
Building Team | May 6, 2022
Atlanta’s largest adaptive reuse project features cross laminated timber
Global real estate investment and management firm Jamestown recently started construction on more than 700,000 sf of new live, work, and shop space at Ponce City Market.
Mixed-Use | Apr 26, 2022
Downtown Phoenix to get hundreds of residential and student housing units
In fast-growing Phoenix, Arizona, a transit-oriented development called Central Station will sit adjacent to Arizona State University’s Downtown Phoenix campus.
Mixed-Use | Apr 22, 2022
San Francisco replaces a waterfront parking lot with a new neighborhood
A parking lot on San Francisco’s waterfront is transforming into Mission Rock—a new neighborhood featuring rental units, offices, parks, open spaces, retail, and parking.
Wood | Apr 13, 2022
Mass timber: Multifamily’s next big building system
Mass timber construction experts offer advice on how to use prefabricated wood systems to help you reach for the heights with your next apartment or condominium project.
















