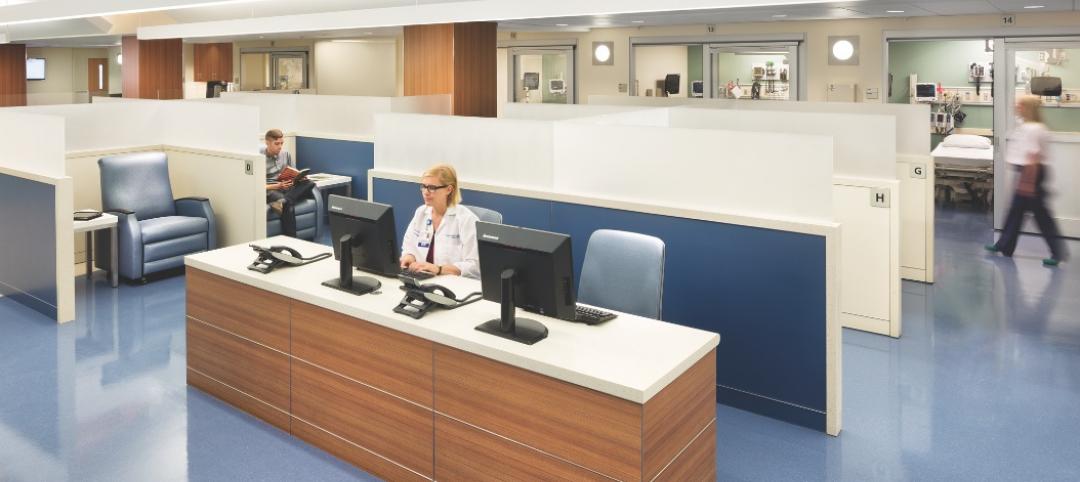Expanding the geographic reach of one of its areas of expertise – the design of student life facilities – Lord, Aeck & Sargent (LAS) announced that four colleges and universities recently have awarded the architecture firm significant such projects.
At Millersville University, LAS is partnering with private developer Ambling University Development Group and Student Services Inc., a non-profit corporation that enhances the campus and is managed by the university, to replace more than 2,000 beds over five years at a cost of $180 million. At Texas Southern University (Houston), HarrisonKornberg Architects in collaboration with LAS will design a $41.5 million urban student housing project. At Western Michigan University, (Kalamazoo), LAS was just selected to design a housing complex. And LAS is designing its third student housing project for Young Harris College (Young Harris, Ga.), this one a $9.5 million facility targeted toward first-year students. Joe Greco, LAS president and design principal for the four projects, said all of them will have significant living/learning component.
The Millersville housing, which will be designed in phases, will replace six aging dormitories over the next five years, transforming the South Quad of the campus into an academic village. The first phase, designed primarily for freshmen, will be a mostly four-story, 185,000-sf project with more than 700 beds in a mix of single- and double-occupancy suites and semi-suites, at a projected development cost of $35 million. The project design consists of two V-shape residential wings connected by a signature living/learning center that will anchor the end of a historic campus lawn. Construction is scheduled to begin in May 2013 and is planned to be completed by August 2014. Benchmark Construction of Brownstown, Pa., is the construction manager.
The new Texas Southern University (TSU) facility, unlike Millersville, will be located in an urban setting on university-owned land adjacent to the existing main campus. Actively addressing the street, the building is expected to have at least one ground-level retail component. Currently estimated to be 215,000 square feet, the facility will house 800 beds and large and small group social and study spaces on six to seven floors. Construction on the TSU project is scheduled to begin in May 2013, with completion anticipated in July 2014.
At Western Michigan (WMU), the 750- to 1,000-bed housing complex involves the sustainable redevelopment of a central precinct on WMU’s campus, including the demolition of two 1960s-era dormitories and redevelopment of the quad with new, state-of-the-art residence halls. The complex will consist of the individual units, support spaces, an academic area, and other amenities. Construction is slated to begin in late 2013 with occupancy scheduled for the fall of 2015.
The new student housing at Young Harris College (YHC) is the third such project designed by LAS for the college in the last four years as part of its transformation from a two-year college to a comprehensive four-year institution. While LAS’ previous projects, Enotah Hall and The Village, were designed with sophomores and upperclassmen in mind, the new facility will be designed primarily for first-year students.
The 57,500-sf facility will house more than 230 beds organized in “pods.” Each “pod” will contain 11-12 double-occupancy rooms, one single room for a resident assistant, two common bathrooms and a common living area. Pods will be organized in three adjoining pavilions. Two of the structures will be four stories and one, three stories. The central pavilion will house common areas for all residents on the ground floor. Targeting LEED certification, construction began in October with the building scheduled to open in time for the fall 2013 semester. Hardin Construction Co. is construction manager for the project, and Brailsford & Dunlavey is the program manager. +
Related Stories
| Nov 4, 2014
Zaha Hadid's first building in Shanghai debuts
Sky SOHO is the third in a trilogy of SOHO China developments designed by Zaha Hadid Architects.
| Nov 4, 2014
HOK breaks ground on colossal research complex for LG in Seoul
Located in Seoul’s Magok District, the LG Science Park provides facilities to support innovative research and industrial prototyping. HOK designed phase one of the master plan and six of the laboratory and office buildings.
| Nov 3, 2014
IIT names winners of inaugural Mies Crown Hall Americas Prize
Herzog & de Meuron's iconic 1111 Lincoln Road parking garage in Miami Beach, Fla., is one of two winners of the $50,000 architectural prize.
| Nov 3, 2014
Cairo's ultra-green mixed-use development will be topped with flowing solar canopy
The solar canopy will shade green rooftop terraces and sky villas atop the nine-story structure.
| Nov 2, 2014
Top 10 LEED lessons learned from a green building veteran
M+W Group's David Gibney offers his top lessons learned from coordinating dozens of large LEED projects during the past 13 years.
| Oct 31, 2014
Dubai plans world’s next tallest towers
Emaar Properties has unveiled plans for a new project containing two towers that will top the charts in height, making them the world’s tallest towers once completed.
| Oct 30, 2014
CannonDesign releases guide for specifying flooring in healthcare settings
The new report, "Flooring Applications in Healthcare Settings," compares and contrasts different flooring types in the context of parameters such as health and safety impact, design and operational issues, environmental considerations, economics, and product options.
| Oct 30, 2014
Perkins Eastman and Lee, Burkhart, Liu to merge practices
The merger will significantly build upon the established practices—particularly healthcare—of both firms and diversify their combined expertise, particularly on the West Coast.
| Oct 29, 2014
Better guidance for appraising green buildings is steadily emerging
The Appraisal Foundation is striving to improve appraisers’ understanding of green valuation.
| Oct 29, 2014
Increasing number of design projects meeting carbon reduction targets, says AIA report
Of the 2,464 projects accounted for in AIA's 2030 Commitment 2013 Progress Report, 401 are meeting the 60% carbon reduction target—a 200% increase from 2012.














