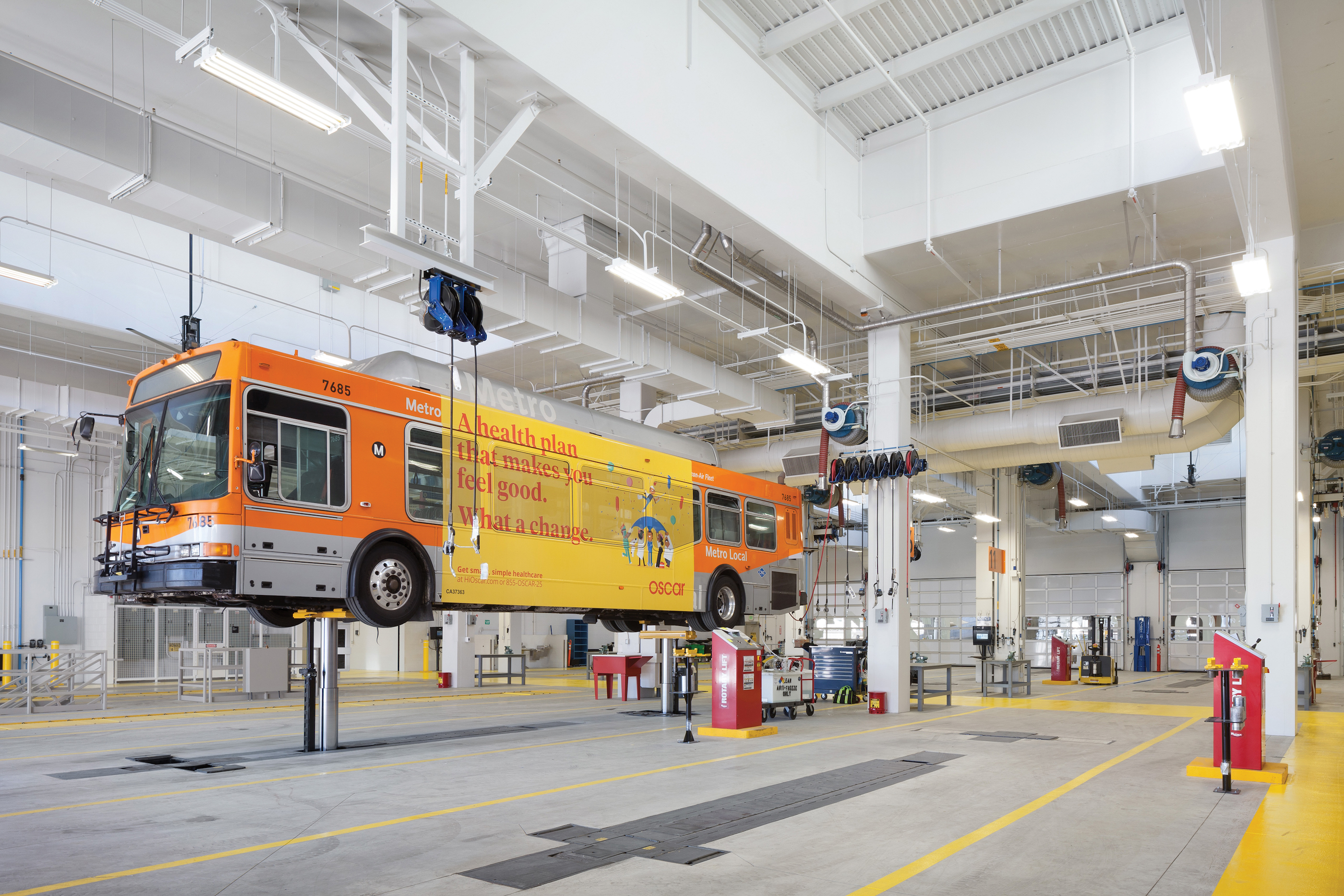Designing a functional, vibrant, and sustainable bus depot is tough enough. Giving the Building Team a fraction of the preferable space is another obstacle.
Most metro bus depots are spread out across one level, but due to site constraints, the Building Team for the MTA Division 13 Bus Operations and Maintenance Facility had to configure 12 acres’ worth of programming in a multi-level structure on a 4.8-acre site in downtown Los Angeles. Even in a bit of a squeeze the building doesn’t lose its functionality or beauty.
SILVER AWARD
Los Angeles Metropolitan Transportation Authority Division 13 Bus Operations and Maintenance Facility
Los Angeles, Calif.
The 540,000-sf facility has a structured parking garage, a maintenance building, fueling and washing stations, exterior patios, and maintenance and transportation offices. The building supports 525 employees and holds 200 buses.
Perforated zinc panels and purple photovoltaic assemblies distinguish the building from the surrounding urban concrete during the day. LED “stripes” and a glowing lantern make the facility pop at night.
The vertical separation of spaces led to some of the major design elements, such as the “ribbon roof” canopy that covers the internal ramps for buses. It also contributed to the sustainability goals of the project. Two cisterns, which can store a total of up to 410,000 gallons of water, capture 100% of the rainwater that falls onto the building. The water is used to wash the buses. The facility also reuses 30,000 gallons of water a week from an adjacent county jail.
A green roof has drought-tolerant vegetation, while the “open” garage design allows for natural ventilation.
“From a programmatic standpoint, the team thought about all parties when creating this facility,” said awards judge Beau Sanders, PE, SE, Associate with Graef. “It’s a great place to work, and there are nice, comfortable spaces for the drivers to rest between shifts.”
 The multi-level MTA Division 13 Bus Operations and Maintenance Facility in Los Angeles holds 200 buses. Photo:& Chang Kim Photography. Click to enlarge.
The multi-level MTA Division 13 Bus Operations and Maintenance Facility in Los Angeles holds 200 buses. Photo:& Chang Kim Photography. Click to enlarge.
BUILDING TEAM
+Submitting firm: RNL Design (architect)
+Owner: Los Angeles County MTA
+Structural: Nabih Youssef & Associates
+MEP: CJTSS
+Civil engineer: W2 Design
+GC: McCarthy Building Companies
+CM: Marrs Services
+PM: Maintenance Design Group
GENERAL INFORMATION
Project size: 540,000 gsf
Construction cost: $120 million
Construction period: Sept. 2012 to Nov. 2015
Delivery method: Design-bid-build
Related Stories
Building Team Awards | Jun 24, 2019
14 projects earn BD+C's 2019 Building Team Awards
The McDonald's Headquarters, the Rancho Los Amigos National Rehabilitation Center, and Pacific Visions at the Aquarium of the Pacific are three of the projects awarded with BD+C's 2019 Building Team Awards.
Building Team Awards | Jun 21, 2019
Up, up and away: Dutch hospitality chain completes the world's tallest modular hotel
Honorable mention: At 21 stories (15 of them modular), it is the world’s tallest modular hotel.
Building Team Awards | Jun 20, 2019
PPP gets the job done: Three-party deal saves time and money for client
Bronze Award: Weitz, acting as developer and design-builder, leased the land and borrowed the money for the project.
Building Team Awards | Jun 20, 2019
Making waves: The façade of Pacific Visions suggests the movement of water, day and night
Bronze Award: The new wing holds an exhibition space, a state-of-the-art 300-seat theater with a 32-foot-tall, 180-degree arc, 130-foot-long projection wall.
Building Team Awards | Jun 19, 2019
Unsung heroes: Two hurricanes couldn't stop this project team
Bronze Award: St. Lucie County’s population exploded to the point where the hospital needed lots more space.
Building Team Awards | Jun 19, 2019
Crime fighter: San Diego County's new forensic facility helps battle crime in three ways
Silver Award: The 158,000-sf addition collocates three crime-fighting functions.
Building Team Awards | Jun 18, 2019
All that urban jazz: Mixed-use center lends a zing to downtown Washington's skyline
Bureaucratic architecture, be damned!
Building Team Awards | Jun 18, 2019
Eyesore no more: People come together to expand a much-needed daycare center
Silver Award: Two problems quickly emerged: high concentrations of arsenic in the soil, and stormwater runoff into nearby wetlands and neighboring properties.
Building Team Awards | Jun 17, 2019
Campus renewal: Community effort saves a crucial healthcare resource
Silver Award: Taylor Design (architect) and SmithGroup (AOR) led an integrated design-build team anchored by McCarthy Building Companies (GC).
Building Team Awards | Jun 13, 2019
In the spotlight: Kinder High School for the Performing and Visual Arts shines a new beacon on Houston’s downtown
Gold Award: Kinder High School, which can accommodate 750 9th through 12th graders, is one of only three public schools in the U.S. that offer programs for both visual and performing arts.

















