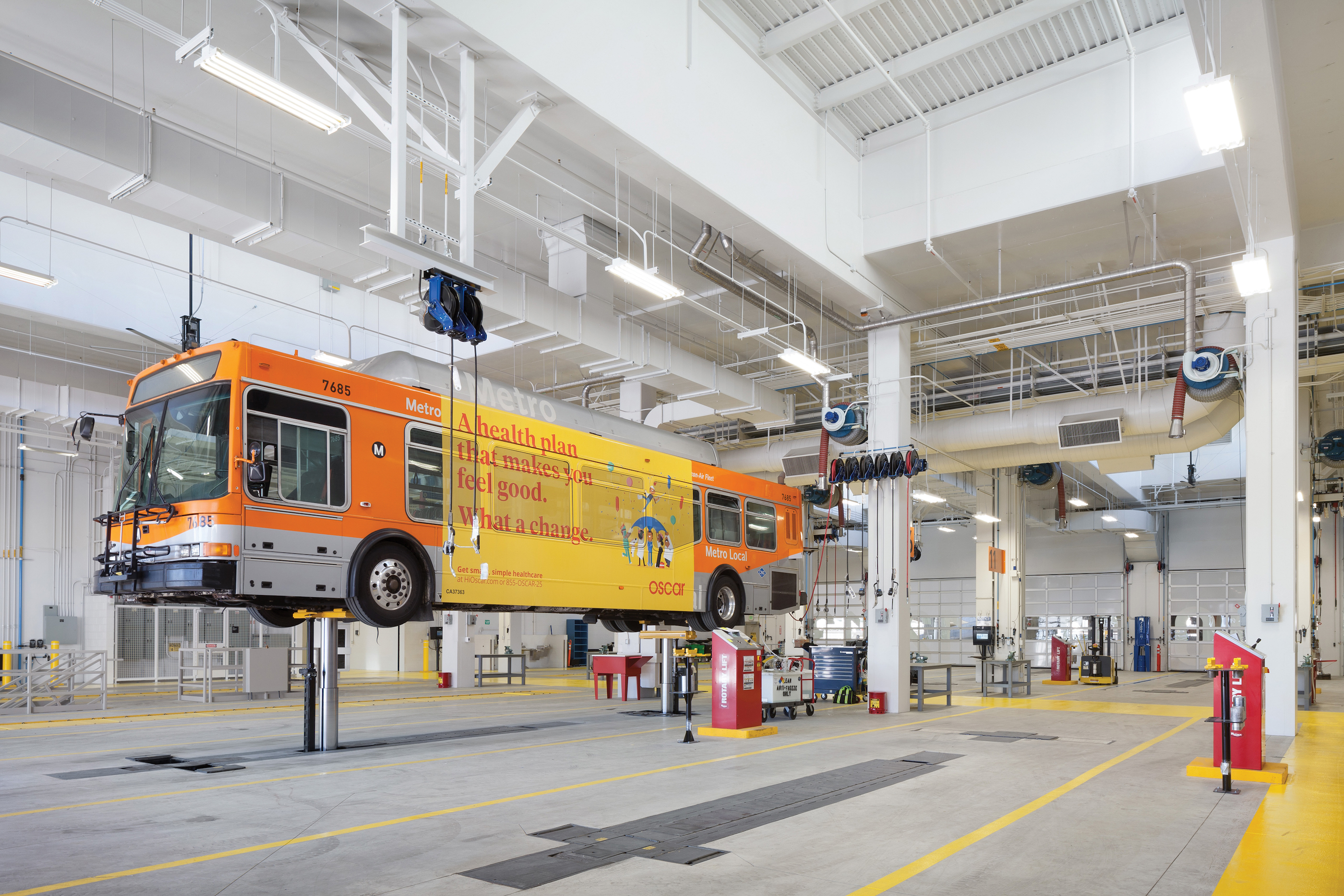Designing a functional, vibrant, and sustainable bus depot is tough enough. Giving the Building Team a fraction of the preferable space is another obstacle.
Most metro bus depots are spread out across one level, but due to site constraints, the Building Team for the MTA Division 13 Bus Operations and Maintenance Facility had to configure 12 acres’ worth of programming in a multi-level structure on a 4.8-acre site in downtown Los Angeles. Even in a bit of a squeeze the building doesn’t lose its functionality or beauty.
SILVER AWARD
Los Angeles Metropolitan Transportation Authority Division 13 Bus Operations and Maintenance Facility
Los Angeles, Calif.
The 540,000-sf facility has a structured parking garage, a maintenance building, fueling and washing stations, exterior patios, and maintenance and transportation offices. The building supports 525 employees and holds 200 buses.
Perforated zinc panels and purple photovoltaic assemblies distinguish the building from the surrounding urban concrete during the day. LED “stripes” and a glowing lantern make the facility pop at night.
The vertical separation of spaces led to some of the major design elements, such as the “ribbon roof” canopy that covers the internal ramps for buses. It also contributed to the sustainability goals of the project. Two cisterns, which can store a total of up to 410,000 gallons of water, capture 100% of the rainwater that falls onto the building. The water is used to wash the buses. The facility also reuses 30,000 gallons of water a week from an adjacent county jail.
A green roof has drought-tolerant vegetation, while the “open” garage design allows for natural ventilation.
“From a programmatic standpoint, the team thought about all parties when creating this facility,” said awards judge Beau Sanders, PE, SE, Associate with Graef. “It’s a great place to work, and there are nice, comfortable spaces for the drivers to rest between shifts.”
 The multi-level MTA Division 13 Bus Operations and Maintenance Facility in Los Angeles holds 200 buses. Photo:& Chang Kim Photography. Click to enlarge.
The multi-level MTA Division 13 Bus Operations and Maintenance Facility in Los Angeles holds 200 buses. Photo:& Chang Kim Photography. Click to enlarge.
BUILDING TEAM
+Submitting firm: RNL Design (architect)
+Owner: Los Angeles County MTA
+Structural: Nabih Youssef & Associates
+MEP: CJTSS
+Civil engineer: W2 Design
+GC: McCarthy Building Companies
+CM: Marrs Services
+PM: Maintenance Design Group
GENERAL INFORMATION
Project size: 540,000 gsf
Construction cost: $120 million
Construction period: Sept. 2012 to Nov. 2015
Delivery method: Design-bid-build
Related Stories
Building Team Awards | Jun 12, 2019
Delectable design: A traditional French pastry was the concept behind the Krause Gateway Center
Gold Award: Krause Gateway Center’s striking design takes its cue from the traditional French dessert mille feuille.
Building Team Awards | Jun 11, 2019
Learning by doing: Students took an active role in the design of the Bay Area's d.tech high school
Gold Award: D.tech had been occupying temporary spaces that were hardly suited for design thinking.
Building Team Awards | Jun 10, 2019
Technology showcase: PTC's new digs combine lively workspaces with exhibits for its products and platforms
Gold Award: PTC began its fitout even as 121 Seaport was still under construction.
Building Team Awards | Jun 7, 2019
Fast delivery: Construction of McDonald's global headquarters was completed in under seven months
Gold Award: The building has a remarkably diverse array of spaces that include “work neighborhoods.”
Building Team Awards | Jun 7, 2019
Unifying force: A place where a million Tulsans can connect, one by one
Platinum Award: Gathering Place is a 66½-acre public park and playground serving the nearly one million residents of greater Tulsa, Okla.
Building Team Awards | May 24, 2018
Green machine: Janet Durgin Guild and Commons at Sonoma Academy
Honorable Mention: A college prep school gets an uber-green maker space and cooking lab.
Building Team Awards | May 24, 2018
Good neighbor: Wentz Science Center at North Central College
Bronze Award: A conscientious Building Team takes steps to minimize the impact of this large-scale science center project in a historic neighborhood.
Building Team Awards | May 23, 2018
13 projects earn BD+C's 2018 Building Team Awards
Iowa’s game-changing correctional institution and Chicago’s daring hotel and sports development are among 13 projects to earn honors in BD+C’s 2018 Building Team Awards.
Building Team Awards | May 23, 2018
Engineered for extremes: Talan Towers
Bronze Award: Astana’s shimmering mixed-use towers are made to stand up to the region’s harsh, long winters.
Building Team Awards | May 22, 2018
High-tech haven: The Spark at Washington State University
Silver Award: A ‘teaching in the round’ classroom highlights this innovation hub at Washington State University’s Pullman campus.

















