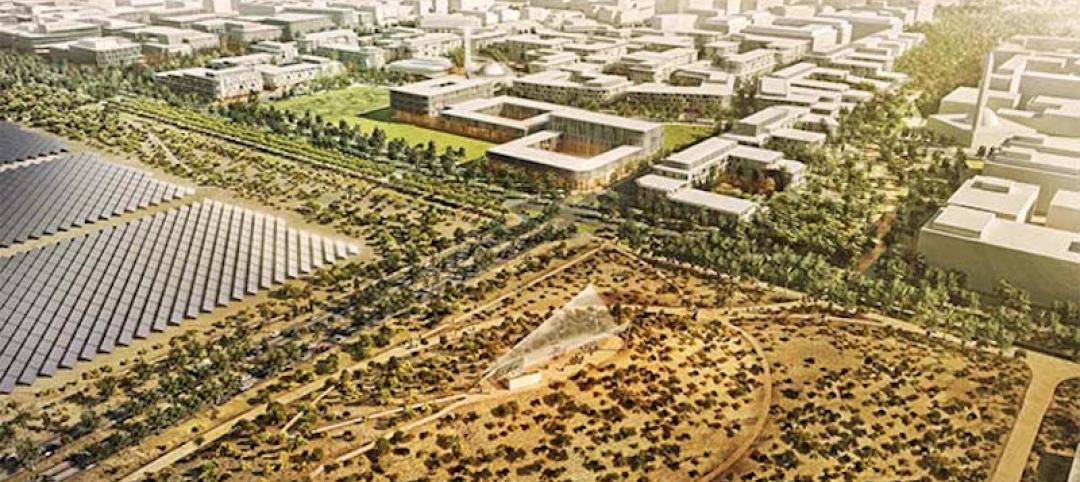A new six-story residential building in Los Angeles provides 82 units in a tight 182-foot by 127-foot lot. The design of the building put an emphasis on natural light and using its small space as efficiently as possible.
The ground floor of The Line Lofts is concrete, but floors two through six use prefabricated wood framing to reduce costs and shorten the construction schedule. The facade is a combination of corrugated metal and plaster. The metal panels were designed as a rainscreen system to provide a more breathable and energy-efficient exterior skin.
 Photo: Bruce Damonte.
Photo: Bruce Damonte.
Throughout the interior are multiple vertical multi-floor connections. The second and third floors are linked, the fifth and sixth are joined, and an open-to-sky “courtyard” merges with the sixth floor. Egress stairs were moved to the exterior to free up more interior space and encourage residents to use the stairs as alternative building circulation.
 Photo: Bruce Damonte.
Photo: Bruce Damonte.
Amenity areas include a workspace and wet bar in the lobby, a courtyard pool, a pool lounge recreation room with floor-to-ceiling glass walls, and a sky lounge that tops the building.
Apartment units are available in studio, one-, and two-bedroom layouts of both single and two-level. Units range from 480 sf to 1,265 sf. The project also includes a 1,100-sf ground floor retail unit. SPF:architects designed the $21 million, 68,000-sf building.
 Photo: Bruce Damonte.
Photo: Bruce Damonte.
 Photo: Lauren Moore.
Photo: Lauren Moore.
 Photo: Bruce Damonte.
Photo: Bruce Damonte.
Related Stories
Mixed-Use | May 1, 2016
A man-made lagoon with a Bellagio-like fountain will be the highlight of a mixed-use project outside Dallas
Construction will soon begin on housing, retail, and office spaces.
Mixed-Use | Apr 24, 2016
Atlanta’s Tech Square is establishing The ATL’s Midtown district as a premier innovation center
A much anticipated, Portman-developed tower project will include collaborative office spaces, a data center, and a retail plaza.
Mixed-Use | Mar 2, 2016
Spiral forms dominate SWA’s planned mixed-use complex in China
The 1 million-sm development is expected to serve as a destination for Chengdu, Southwest China’s largest city.
Mixed-Use | Feb 22, 2016
Goettsch Partners and Lead 8 win design competition for Shanghai mixed-use complex
The designers stressed walkability and green space to attract visitors.
Mixed-Use | Feb 18, 2016
New renderings unveiled for Miami Worldcenter master plan
The ‘High Street’ retail promenade and plaza is one of the largest private master-planned projects in the U.S. and is set to break ground in early March.
Green | Feb 18, 2016
Best laid plans: Masdar City’s dreams of being the first net-zero city may have disappeared
The $22 billion experiment, to this point, has produced less than stellar results.
Mixed-Use | Jan 25, 2016
SOM unveils renderings of dual-tower Manhattan West development
The five million-sf project includes two office towers, a residential tower, retail space, and a new public square.
Mixed-Use | Jan 8, 2016
Aedas’ Shanghai project named the world’s best mixed-use architecture
Mapletree Business City Shanghai and VivoCity Shanghai took home a crown at the International Property Awards
High-rise Construction | Jan 7, 2016
Zaha Hadid designs a tower of 'stacked vases' in Melbourne
The structure is supported by sets of curved columns that taper to four different base heights.
Mixed-Use | Dec 23, 2015
'Tree-covered mountains' planned for urban Shanghai
Heatherwick Studio unveiled a 300,000-sm mixed-use project in the Chinese city’s main arts district.

















