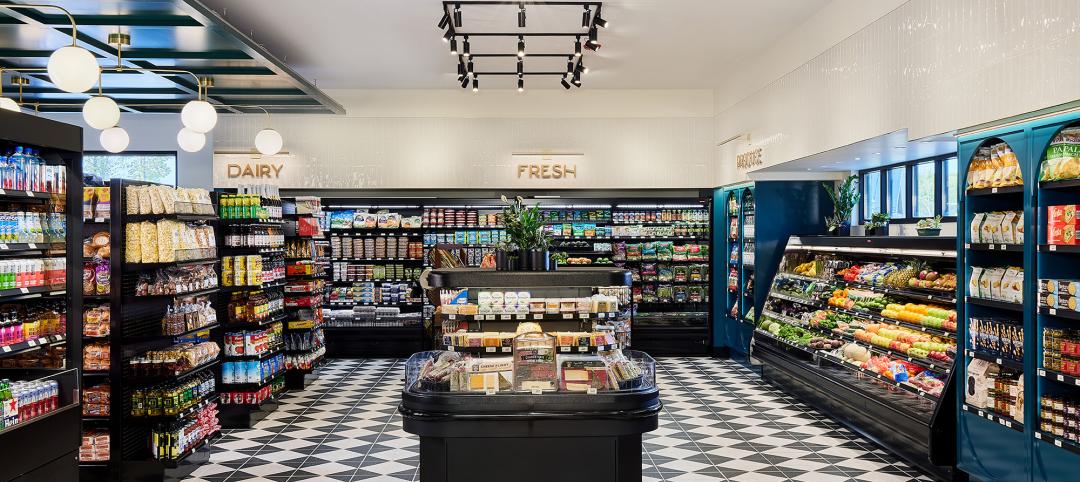Architecture and interior design firm Morgante Wilson Architects (MWA) today released photos of its completed interiors work at Lumen Fox Valley, a new 304-unit luxury rental mall-to-apartments conversion from developers Atlantic Residential and Focus that repositioned a portion of the Fox Valley Mall in Aurora, Ill.
MWA also announced it has been tapped by Atlantic and Focus as the interiors partner for Lucca Fox Valley, which will replace a former department store with 323 luxury apartments as part of the second phase of the mall’s redevelopment.
Lumen Fox Valley: Luxury Mall-to-Apartments Conversion
“While multifamily work is just one niche of our interiors practice, we’ve honed an approach that aligns our expertise in creating comfortable, one-of-kind single-family residences with our ability to understand and execute on developers’ priorities,” said Elissa Morgante, Co-founder of Morgante Wilson Architects. “We’re eager to build on what we started with Lumen Fox Valley and work with this same team to create another compelling setting that enhances the lifestyle of residents and differentiates the community.”

Common Spaces + Units
For Lumen Fox Valley, which repurposed a vacant Sears store and its adjacent parking lot, the MWA team designed all common spaces and amenities including a two-story lobby and lounge, private dining room and parlor, club room, game room, fitness and yoga studio, and pet spa.
MWA also curated the finish package for all units, including selections for kitchens, baths and flooring, and designed and furnished the model unit apartments.
“While we think carefully about the overall aesthetic we’re creating for a multifamily property, which in this case is warm, contemporary and timeless with a sophisticated color palette, we place equal emphasis on the mix of amenity spaces, the programming they offer to enhance resident lifestyle, and how they interplay with each other,” said K. Tyler, Partner, MWA. “For Lumen Fox Valley, the amenity areas flow into one another to create a variety of shared, open spaces for social interaction, but also include several more intimate spaces for small group gatherings or working from home.”

Lumen Fox Valley was designed by Torti Gallas + Partners and HKM Architects + Planners. Focus was the general contractor, with financing through USAA Real Estate.
Second Phase Underway
For Lucca Fox Valley in the second phase of the Fox Valley Mall redevelopment, Atlantic and Focus are building 323 luxury apartments in space previously occupied by a Carson Pirie Scott store.
As the interiors partner, MWA is collaborating with the development team on the interior design of all amenities and common areas, which will include the lobby, a club room, bar and lounge, coworking space, a private dining room and entertainment kitchen, fitness and yoga studio, and a pet spa. MWA will also curate the finish selections for all units, in addition to designing two furnished model apartments.
Construction is underway on the new community, with first move-ins expected in spring of 2025.

On the Building Team
Developers: Atlantic Residential and Focus
Architects: Torti Gallas + Partners and HKM Architects + Planners
Interior designer: Morgante Wilson Architects
General contractor: Focus
Related Stories
Mass Timber | Oct 27, 2023
Five winners selected for $2 million Mass Timber Competition
Five winners were selected to share a $2 million prize in the 2023 Mass Timber Competition: Building to Net-Zero Carbon. The competition was co-sponsored by the Softwood Lumber Board and USDA Forest Service (USDA) with the intent “to demonstrate mass timber’s applications in architectural design and highlight its significant role in reducing the carbon footprint of the built environment.”
Luxury Residential | Oct 18, 2023
One Chicago wins 2023 International Architecture Award
One Chicago, a two-tower luxury residential and mixed-use complex completed last year, has won the 2023 International Architecture Award. The project was led by JDL Development and designed in partnership between architecture firms Goettsch Partners and Hartshorne Plunkard Architecture.
Affordable Housing | Oct 10, 2023
Lendlease expands military housing nation-wide with Cadence Communities
Lendlease announced today it has closed ground leases at seven U.S. Army installations, which together establish the new Cadence Communities portfolio.
Mixed-Use | Oct 9, 2023
A coastal California city reawakens its downtown
The Prado West mixed-use redevelopment gives Dana Point a new look.
MFPRO+ News | Oct 6, 2023
Announcing MultifamilyPro+
BD+C has served the multifamily design and construction sector for more than 60 years, and now we're introducing a central hub within BDCnetwork.com for all things multifamily.
Biophilic Design | Oct 4, 2023
Transforming the entry experience with biophilic design
Vessel Architecture & Design's Cassandra Wallace, AIA, NCARB, explores how incorporating biophilic design elements and dynamic lighting can transform a seemingly cavernous entry space into a warm and inviting focal point.
Affordable Housing | Oct 3, 2023
Standard Communities acquires six 100% affordable housing communities
These affordable housing communities total 407 units, and five of the communities are dedicated to senior living.
Luxury Residential | Oct 2, 2023
Chicago's Belden-Stratford luxury apartments gets centennial facelift
The Belden-Stratford has reopened its doors following a renovation that blends the 100-year-old building’s original architecture with modern residences.
Resort Design | Sep 18, 2023
Luxury resort provides new housing community for its employees
The Wisteria community will feature a slew of exclusive amenities, including a market, pub, and fitness center, in addition to 33 new patio homes.
Affordable Housing | Aug 21, 2023
Essential housing: What’s in a name?
For many in our communities, rising rents and increased demand for housing means they are only one paycheck away from being unhoused. It’s time to stop thinking of affordable housing as a handout and start calling it what it is: Essential Housing.


















