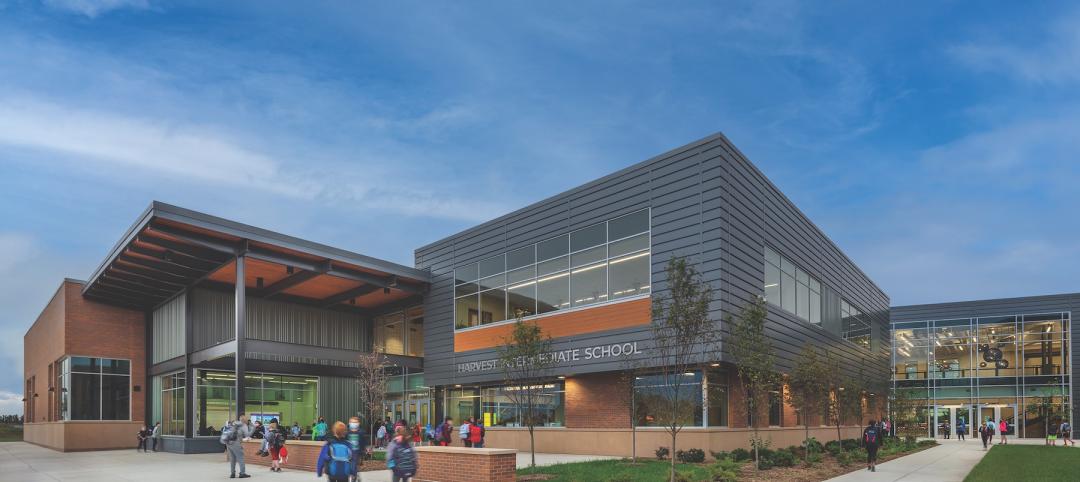Construction was recently completed on a 325-acre luxury farm resort in Franklin, Tenn., that is dedicated to agricultural innovation and sustainable, productive land use. With sustainability a key goal, The Inn and Spa at Southall was built with cross-laminated and heavy timber, and a geothermal variant refrigerant flow (VRF) heating and cooling system.
The four interconnected buildings totaling 95,000 sf feature 62 guestrooms, an executive boardroom, 15,000 sf spa, all-day dining restaurant and bar, and a 3,700 sf signature seed-to-fork restaurant, January, featuring items grown on-site. Many guestrooms include wood-burning fireplaces, exposed wood beams, and large windows overlooking the natural landscape.
Cross-laminated timber (CLT) and heavy timber were used to frame the structures. Sloped CLT for the lobby eliminated the need for cross bracing and framing to create a large, open space at the main entrance.
The HVAC system employs a water-source geothermal variant refrigerant flow (VRF) system. This system consists of 110 geothermal wells 400 feet deep under the parking lot connected to a geothermal loop within the building. The geothermal system is also used to produce hot water for the guestrooms, spa, and kitchens.

Conceived seven years ago as a biodynamic working farm, Southall, located near Nashville, includes orchards, greenhouses for hydroponic production, and a seasonal farm stand. The working farm employs both advanced farming technologies and heritage farming techniques—from hydroponics and aquaculture to rotational grazing, permaculture, and terracing—to create a farm of the future with an old-world reverence, according to a news release.
Southall also includes an event center and 16 standalone cottages. Outside of the sustainable working farm and luxury resort, 97% of the property will be maintained as green space.
“Southall’s emphasis on nature and sustainability drove the design, construction and material selection,” said John Sheridan, Executive Vice President of McHugh Construction. “We’re so accustomed to going vertical and building luxury hotel and mixed-use projects in urban areas with tight construction sites; the opportunity to apply our hospitality expertise in building a five-star resort among the bucolic rolling hills of Middle Tennessee was an honor, a challenge and, frankly, a magical experience.”
On the building team:
Owner and/or developer: Paul Mishkin
Design architect: 906 Studio Architects + Interiors
Architect of record: 906 Studio Architects + Interiors
MEP engineer: MMEA Engineers
Structural engineer: McHugh Engineering Group
General contractor/construction manager: McHugh Construction
Related Stories
Esports Arenas | Dec 19, 2022
Ohio University’s OHIO Esports Arena redefines video gaming
If a college student enjoys film studies, there is probably a place on campus where they can join other film buffs. But where can students who like video games go?
Sports and Recreational Facilities | Dec 15, 2022
Community centers reinforce a town or city’s sense of place
The intersection of a community with its natural surroundings is one key to a successful design of community centers, according to a new 24-page paper titled “Creating a Wellness Culture,” about the benefits of this building type, cowritten by HMC Architects’ Civic Practice Leader Kyle Peterson, and Director of Design James Krueger, who used three of their firm’s recent projects to buttress their thesis.
High-rise Construction | Dec 7, 2022
SOM reveals its design for Singapore’s tallest skyscraper
Skidmore, Owings & Merrill (SOM) has revealed its design for 8 Shenton Way—a mixed-use tower that will stand 63 stories and 305 meters (1,000 feet) high, becoming Singapore’s tallest skyscraper. The design team also plans to make the building one of Asia’s most sustainable skyscrapers. The tower incorporates post-pandemic design features.
Mixed-Use | Dec 6, 2022
Houston developer plans to convert Kevin Roche-designed ConocoPhillips HQ to mixed-use destination
Houston-based Midway, a real estate investment, development, and management firm, plans to redevelop the former ConocoPhillips corporate headquarters site into a mixed-use destination called Watermark District at Woodcreek.
Hotel Facilities | Nov 8, 2022
6 hotel design trends for 2022-2023
Personalization of the hotel guest experience shapes new construction and renovation, say architects and construction experts in this sector.
Giants 400 | Aug 22, 2022
Top 90 Construction Management Firms for 2022
CBRE, Alfa Tech, Jacobs, and Hill International head the rankings of the nation's largest construction management (as agent) and program/project management firms for nonresidential and multifamily buildings work, as reported in Building Design+Construction's 2022 Giants 400 Report.
Giants 400 | Aug 22, 2022
Top 200 Contractors for 2022
Turner Construction, STO Building Group, Whiting-Turner, and DPR Construction top the ranking of the nation's largest general contractors, CM at risk firms, and design-builders for nonresidential buildings and multifamily buildings work, as reported in Building Design+Construction's 2022 Giants 400 Report.
Giants 400 | Aug 19, 2022
2022 Giants 400 Report: Tracking the nation's largest architecture, engineering, and construction firms
Now 46 years running, Building Design+Construction's 2022 Giants 400 Report rankings the largest architecture, engineering, and construction firms in the U.S. This year a record 519 AEC firms participated in BD+C's Giants 400 report. The final report includes more than 130 rankings across 25 building sectors and specialty categories.
Cultural Facilities | Aug 5, 2022
A time and a place: Telling American stories through architecture
As the United States enters the year 2026, it will commence celebrating a cycle of Sestercentennials, or 250th anniversaries, of historic and cultural events across the land.
Museums | Jun 28, 2022
The California Science Center breaks grounds on its Air and Space Center
The California Science Center—a hands-on science center in Los Angeles—recently broke ground on its Samuel Oschin Air and Space Center.

















