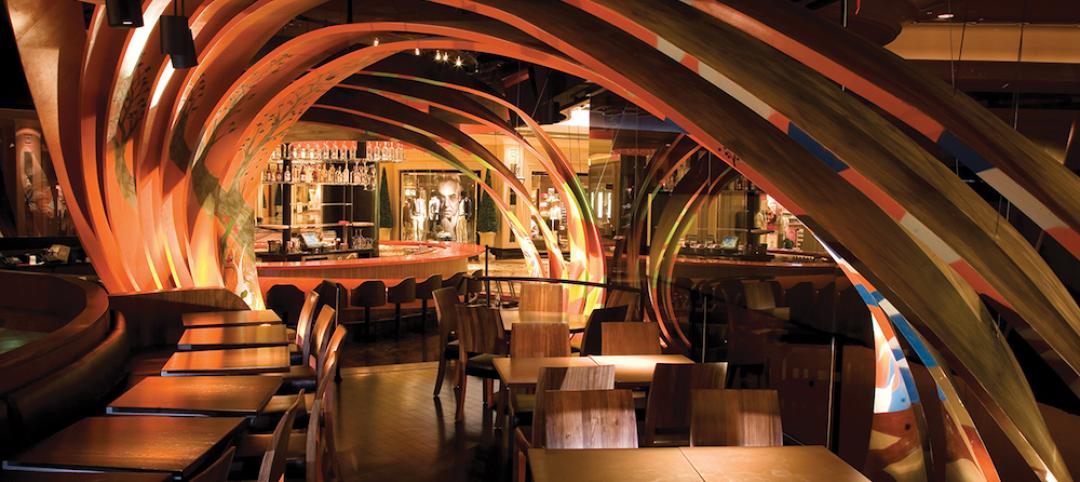Caroline, a seven-story, mixed-use apartment tower in downtown Charleston’s WestEdge development has recently completed construction.
The building features 237 luxury residential units, approximately 18,500 sf of ground-floor restaurant and retail space, and a parking facility that can accomodate 1,000 vehicles. Amenities include a pool, club room, and a full gym.
See Also: JCJ Architecture to design new housing facility for Barrier Free Living
The project is a residential component of WestEdge, a 50-acre mixed-use development that connects Charleston’s medical and research district with the city’s historic downtown. Caroline is a project of South City Partners, Gateway Development and ELV Associates. The architect of record is The Preston Partnership and JE Dunn is the general contractor.
 Courtesy JE Dunn Construction.
Courtesy JE Dunn Construction.
Related Stories
High-rise Construction | Nov 1, 2016
Winthrop Square will give rise to Boston’s second tallest building
The building will become the tallest residential tower in the city.
Mixed-Use | Oct 31, 2016
New Frank Gehry project on Sunset Boulevard moves forward with a few compromises
Among the compromises, the 8150 Sunset Blvd. project will see its tallest residential tower reduced by 56 feet.
Mixed-Use | Sep 27, 2016
10 Design wins competition to design huge mixed-use development in China
China Resources Land, New Fenghong Real Estate Development, and China Resources Trust have designated 50 billion yuan for the construction of the development.
High-rise Construction | Sep 12, 2016
Bangkok’s tallest tower is also one of its most unique
At 1,030 feet tall, MahaNakhon Tower’s height is only outdone by its arresting design.
Mixed-Use | Sep 9, 2016
Rolled book scroll-inspired mixed-use project from Aedas planned for Chongqing, China
With a bookstore at the heart of the development, the project looks to exemplify an ancient Chinese proverb that says “knowledge brings wealth.”
Mixed-Use | Sep 8, 2016
Former sports stadium to become landscaped gardens, housing, and shops
According to the architects, Maison Edouard François, the project will act as a new green lung for the densely populated neighborhood.
Mixed-Use | Aug 16, 2016
Goettsch Partners completes mixed-use tower in R&F Yingkai Square
The 66-story building is now the 7th tallest completed building in Guangzhou.
High-rise Construction | Jul 26, 2016
Perkins+Will unveils plans for what will be Atlanta’s second-tallest tower
The 74-story 98 Fourteenth Street will be a mixed-use building with retail space and luxury residential units.
Mixed-Use | Jul 18, 2016
Studio Libeskind designs jagged mixed-use tower for Lithuania’s capital
The glass facade, and spaces for restaurants, a luxury hotel, and offices will lure visitors and tenants.
Retail Centers | May 10, 2016
5 factors guiding restaurant design
Restaurants are more than just places to eat. They are comprising town centers and playing into the future of brick-and-mortar retail.

















