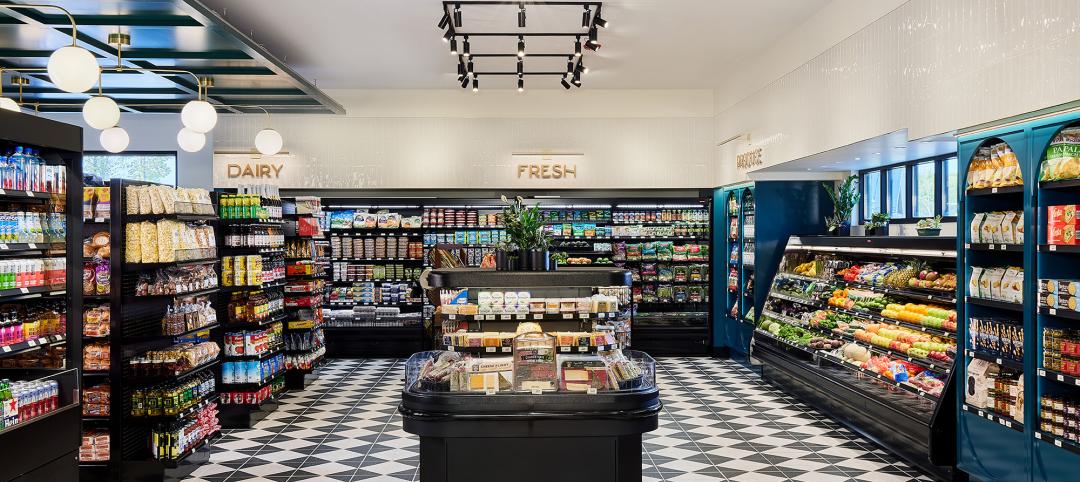Leasing recently began for The Dupont, a 41-story luxury rental property along the Brooklyn, N.Y., waterfront. Located within the 22-acre Greenpoint Landing, where it overlooks the newly constructed Newtown Barge Park, the high-rise features East River and Manhattan skyline views along with 20,000 sf of indoor and outdoor communal space.
Comprising 381 homes, The Dupont is outfitted with a mix of studio, one-, two-, and three-bedroom apartments, including a limited collection of penthouses. Interior design elements include genuine hardwood oak flooring throughout; soaring ceiling heights; keyless entry; and in-residence washers and dryers, with private outdoor space accompanying select apartments.
Designed for entertaining, kitchens feature luxurious quartz countertops and backsplash; Workstead-designed Italian cabinets with custom hardware; Bosch and Blomberg panelized appliances; garbage disposals; and custom finishes with wood accents, drawing a point of connection to the flooring. Bathrooms feature Botticino Italian marble stone floors and walls; custom vanities with pewter accents by Workstead; and frameless glass showers.
The property’s collection of amenities includes the cloud-level Rooftop Clubhouse featuring a heated outdoor pool and sundeck. Indoors, a pool lounge with an accompanying kitchen provides an indoor/outdoor environment year-round. Transitioning to the garden level, the communal spaces offer a diverse mix of best-in-class social, wellness, and remote work experiences. The Social Lounge is equipped with a fully outfitted kitchen, entertainment area, and gaming room. For those with hybrid and remote-work jobs, a beautifully appointed Co-Working Lounge features a conference room, as well as multiple virtual meeting rooms and phone booths.
Health and wellness are cornerstones of the living experience, reflected in the Fitness Center that features equipment by Technogym and Peloton, a yoga studio and an accompanying outdoor terrace. Relaxation and restoration are also on deck in The Spa, which includes an infrared sauna and a private treatment room.
Additional amenity spaces include a Garden Terrace outfitted with barbecue stations and a lounge area. Other communal spaces include a Children’s Playroom, Private Dining area, and a 24-hour attended lobby. For those looking to occupy themselves on a rainy day or tap into their inner artist, the lobby-level Craft Room includes art supplies and essentials curated by TULU. The property provides on-site parking with electric car charging stations and bike storage.
The Dupont is the first project in Brooklyn by century-old developer the Rockefeller Group in a joint venture partnership with Park Tower Group.
Owner and/or developer: Rockefeller Group and Park Tower Group
Design architect: Workstead
Architect of record: GKB
MEP engineer: Cosentini
Structural engineer: WSP
General contractor/construction manager: Monadnock















Related Stories
Mass Timber | Oct 27, 2023
Five winners selected for $2 million Mass Timber Competition
Five winners were selected to share a $2 million prize in the 2023 Mass Timber Competition: Building to Net-Zero Carbon. The competition was co-sponsored by the Softwood Lumber Board and USDA Forest Service (USDA) with the intent “to demonstrate mass timber’s applications in architectural design and highlight its significant role in reducing the carbon footprint of the built environment.”
Luxury Residential | Oct 18, 2023
One Chicago wins 2023 International Architecture Award
One Chicago, a two-tower luxury residential and mixed-use complex completed last year, has won the 2023 International Architecture Award. The project was led by JDL Development and designed in partnership between architecture firms Goettsch Partners and Hartshorne Plunkard Architecture.
Affordable Housing | Oct 10, 2023
Lendlease expands military housing nation-wide with Cadence Communities
Lendlease announced today it has closed ground leases at seven U.S. Army installations, which together establish the new Cadence Communities portfolio.
Mixed-Use | Oct 9, 2023
A coastal California city reawakens its downtown
The Prado West mixed-use redevelopment gives Dana Point a new look.
MFPRO+ News | Oct 6, 2023
Announcing MultifamilyPro+
BD+C has served the multifamily design and construction sector for more than 60 years, and now we're introducing a central hub within BDCnetwork.com for all things multifamily.
Biophilic Design | Oct 4, 2023
Transforming the entry experience with biophilic design
Vessel Architecture & Design's Cassandra Wallace, AIA, NCARB, explores how incorporating biophilic design elements and dynamic lighting can transform a seemingly cavernous entry space into a warm and inviting focal point.
Affordable Housing | Oct 3, 2023
Standard Communities acquires six 100% affordable housing communities
These affordable housing communities total 407 units, and five of the communities are dedicated to senior living.
Luxury Residential | Oct 2, 2023
Chicago's Belden-Stratford luxury apartments gets centennial facelift
The Belden-Stratford has reopened its doors following a renovation that blends the 100-year-old building’s original architecture with modern residences.
Resort Design | Sep 18, 2023
Luxury resort provides new housing community for its employees
The Wisteria community will feature a slew of exclusive amenities, including a market, pub, and fitness center, in addition to 33 new patio homes.
Affordable Housing | Aug 21, 2023
Essential housing: What’s in a name?
For many in our communities, rising rents and increased demand for housing means they are only one paycheck away from being unhoused. It’s time to stop thinking of affordable housing as a handout and start calling it what it is: Essential Housing.


















