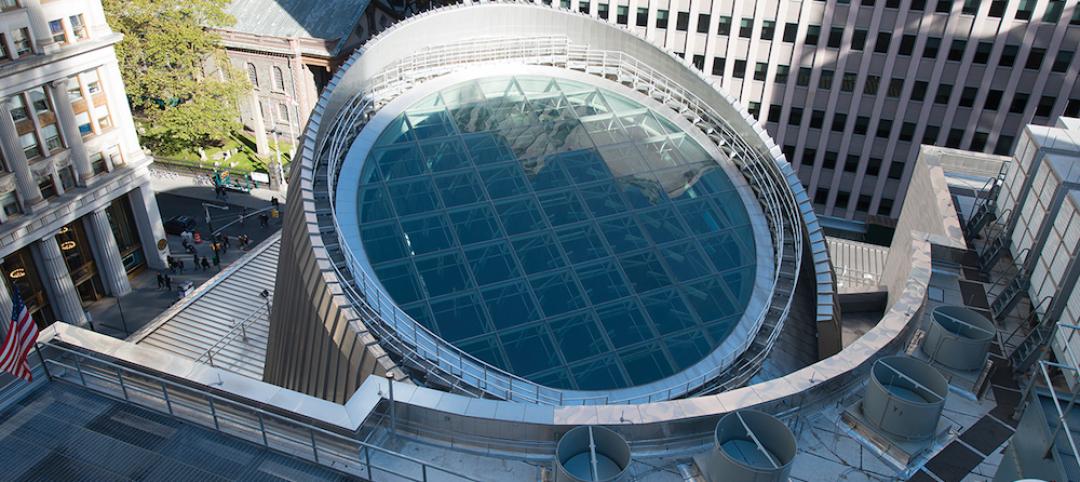MAD Architects has unveiled the “Train Station in the Forest,” a new project that covers an area of 35.4 hectares and will encompass the Jiaxing Train Station, the plazas to the north and south, and a renovation of the adjacent People’s Park. The completed project will become a new green urban center for Jiaxing’s citizens and travelers.
MAD’s design includes a 1:1 rebuilding of the historic station building (destroyed in 1937) derived from archival studies, while creating a new train station underground. MAD engaged with scholars, consultants, and experts in heritage architecture to recover data to help aid the project. Upon completion, the rebuilt old station building will become the Jiaxing Railway History Museum.

The new station will be bright, efficient, and human-scaled. Natural light will create a friendly, comfortable environment. The main transportation and commercial functions will be located in the basement level, allowing for ground-floor space to be given back to nature.
The people’s Park will radiate through the scheme into the city and form an urban oasis. A careful consideration to landscape and massing has formed an axis with the reconstructed old station building at its core. In front of the station, a large collection of canopy shaped trees has been planted, creating comfortable, natural shades for the plaza. Upon completion the scheme will become a borderless park where citizens and travelers can dwell and enjoy the natural environment.

The rebuilt train station building and the ‘floating’ metal roof of the new station will blend with the forest trees. The station concourse, platforms, and waiting hall are hidden underground so the building’s single-story height above ground level respects the scale of the old station building. The underground areas will be flooded with natural light thanks to skylights and glass curtain walls on the ground floor
As people move from the waiting hall to the platforms via a futuristic underground tunnel they will be able to see the rebuilt old station building overhead creating a sharp contrast between the past and the future.

Sunken courtyards will connect the underground commercial space with the parkland above. On the roof of the new station, solar photovoltaic panels will enhance the project’s sustainability. To the south of the station a new above-ground commercial area will be enclosed by landscaped public lawns that can host a variety of events, festivals, concerts, or markets.

Bus terminals, a tramway, metro, car parking, and taxi stands are interconnected by the scheme, creating an efficient transportation portfolio accessed from the train station. In total, the capacity of the train station will be upgraded to three platforms serving six tracks, as opposed to the previous three platforms serving five tracks. The overall passenger capacity is expected to reach 5.28 million people per year, with peak-time capacity reaching 2,300 people per hour.
Train Station in the Forest is slated for completion by July 1, 2021.



Related Stories
Transit Facilities | Sep 29, 2016
Greenbuild to showcase an infrastructure project for the first time
Skanska-built light-rail extension in Los Angeles achieves Envision’s highest recognition.
Office Buildings | Sep 20, 2016
Sterling Bay proposes SOM-designed office tower near Chicago’s newly opened Transit Center at Union Station
The building is one of several projects that are filling this developer’s plate in this city.
| Sep 1, 2016
TRANSIT GIANTS: A ranking of the nation's top transit sector design and construction firms
Skidmore, Owings & Merrill, Perkins+Will, Skanska USA, Webcor Builders, Jacobs, and STV top Building Design+Construction’s annual ranking of the nation’s largest transit sector AEC firms, as reported in the 2016 Giants 300 Report.
Transit Facilities | Jul 13, 2016
Arup chosen to lead renovations of Chicago’s Union Station
The third-busiest station in the country needs more space.
Resort Design | Jul 11, 2016
Broadway Malyan designs Miami terminal for Royal Caribbean Cruises
The $100 million “Crown of Miami” will provide visitors panoramic views, and it will glow at night.
Transit Facilities | Jul 8, 2016
Perkins Eastman designs Open Transit concept for Denver’s Civic Center Station
Renovations to a 30-year-old bus transit hub will improve commutes and lure visitors.
Sponsored | Transit Facilities | Jun 13, 2016
HRT Transit Center: The Ambience of a Park in an Efficient Bus Terminal
Whether building architecture or catching a bus, everyone’s happy when things run right on schedule.
Transit Facilities | Jun 12, 2016
Philippines’ oldest city getting its first public bus system
New York-based CAZA designed the modular bus stops with the city’s extreme weather conditions in mind.
Transit Facilities | May 20, 2016
Saudi Arabia capital city Riyadh is building a massive public transit system
More than 110 miles of track will connect 85 stations over six lines. The cars can reach speeds up to 90 mph, and Zaha Hadid Architects designed one of the train depots.
Building Team Awards | May 19, 2016
NYC subway station lights the way for 300,000 riders a day
Fulton Center, which handles 85% of the riders coming to Lower Manhattan, is like no other station in the city’s vast underground transit web—and that’s a good thing.

















