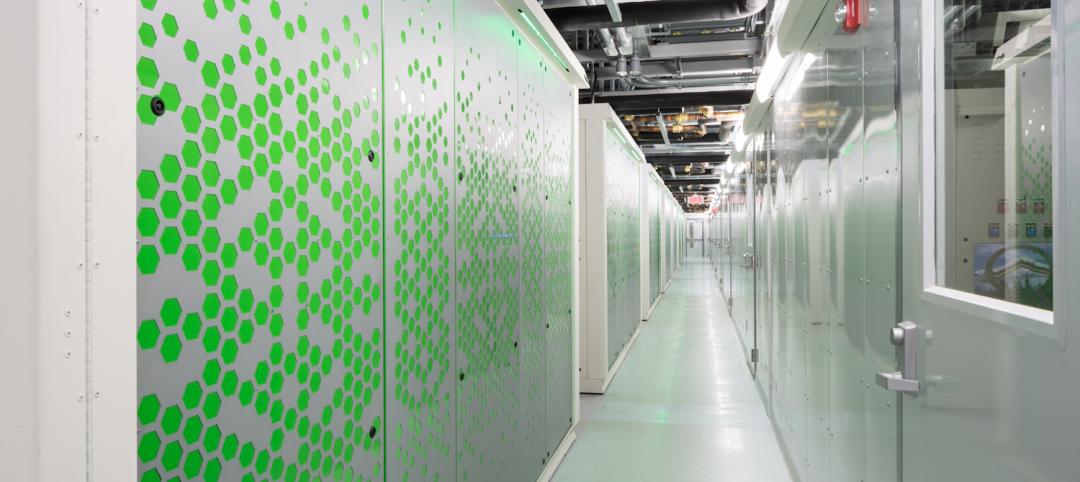Brooklyn’s industrial waterfront is about to receive a $136 million cash infusion in order to re-envision and connect existing warehouses and public spaces as a hub for film and fashion.
The project, recently announced by the Mayor of New York and designed by WXY architecture + urban design, will create 300,000 sf of new garment manufacturing and film/television production spaces at Bush Terminal in Sunset Park.
The Sunset Park neighborhood and industrial hub sit on the waterfront in southwest Brooklyn. The WXY architecture + urban planning master plan will develop the area to maximize quality manufacturing space and jobs, make the streetscape more pedestrian friendly, and add new plaza spaces.
The New York City Economic Development Corporation hopes the modernization of the area will help attract more industrial businesses and quality jobs to Sunset Park. The Bush Terminal expansion comes on the heels of the $115 million expansion of the Brooklyn Army Terminal, another of the district’s active industrial campuses.
WXY architecture + urban planning also provided its services for the Brooklyn Army Terminal expansion, which will bring 500,000 sf of new industrial space in September 2017.
 Rendering courtesy of WXY architecture + urban planning.
Rendering courtesy of WXY architecture + urban planning.
 Rendering courtesy of WXY architecture + urban planning.
Rendering courtesy of WXY architecture + urban planning.
 Rendering courtesy of WXY architecture + urban planning.
Rendering courtesy of WXY architecture + urban planning.
 Rendering courtesy of WXY architecture + urban planning.
Rendering courtesy of WXY architecture + urban planning.
 Rendering courtesy of WXY architecture + urban planning.
Rendering courtesy of WXY architecture + urban planning.
 Rendering courtesy of WXY architecture + urban planning.
Rendering courtesy of WXY architecture + urban planning.
Related Stories
| May 22, 2014
Facebook, Telus push the limits of energy efficiency with new data centers
Building Teams are employing a range of creative solutions—from evaporative cooling to novel hot/cold-aisle configurations to heat recovery schemes—in an effort to slash energy and water demand.
| May 22, 2014
7 ways it pays to use BIM for data centers
Here’s where AEC firms and owners are getting the most bang for the buck when using BIM/VDC to coordinate data center projects.
| May 22, 2014
Big Data meets data centers – What the coming DCIM boom means to owners and Building Teams
The demand for sophisticated facility monitoring solutions has spurred a new market segment—data center infrastructure management (DCIM)—that is likely to impact the way data center projects are planned, designed, built, and operated.
| May 20, 2014
Kinetic Architecture: New book explores innovations in active façades
The book, co-authored by Arup's Russell Fortmeyer, illustrates the various ways architects, consultants, and engineers approach energy and comfort by manipulating air, water, and light through the layers of passive and active building envelope systems.
| May 19, 2014
What can architects learn from nature’s 3.8 billion years of experience?
In a new report, HOK and Biomimicry 3.8 partnered to study how lessons from the temperate broadleaf forest biome, which houses many of the world’s largest population centers, can inform the design of the built environment.
| May 13, 2014
19 industry groups team to promote resilient planning and building materials
The industry associations, with more than 700,000 members generating almost $1 trillion in GDP, have issued a joint statement on resilience, pushing design and building solutions for disaster mitigation.
| May 11, 2014
Final call for entries: 2014 Giants 300 survey
BD+C's 2014 Giants 300 survey forms are due Wednesday, May 21. Survey results will be published in our July 2014 issue. The annual Giants 300 Report ranks the top AEC firms in commercial construction, by revenue.
| Apr 29, 2014
Best of Canada: 12 projects nab nation's top architectural prize [slideshow]
The conversion of a Mies van der Rohe-designed gas station and North Vancouver City Hall are among the recently completed projects to win the 2014 Governor General's Medal in Architecture.
| Apr 29, 2014
USGBC launches real-time green building data dashboard
The online data visualization resource highlights green building data for each state and Washington, D.C.
| Apr 9, 2014
Steel decks: 11 tips for their proper use | BD+C
Building Teams have been using steel decks with proven success for 75 years. Building Design+Construction consulted with technical experts from the Steel Deck Institute and the deck manufacturing industry for their advice on how best to use steel decking.
















