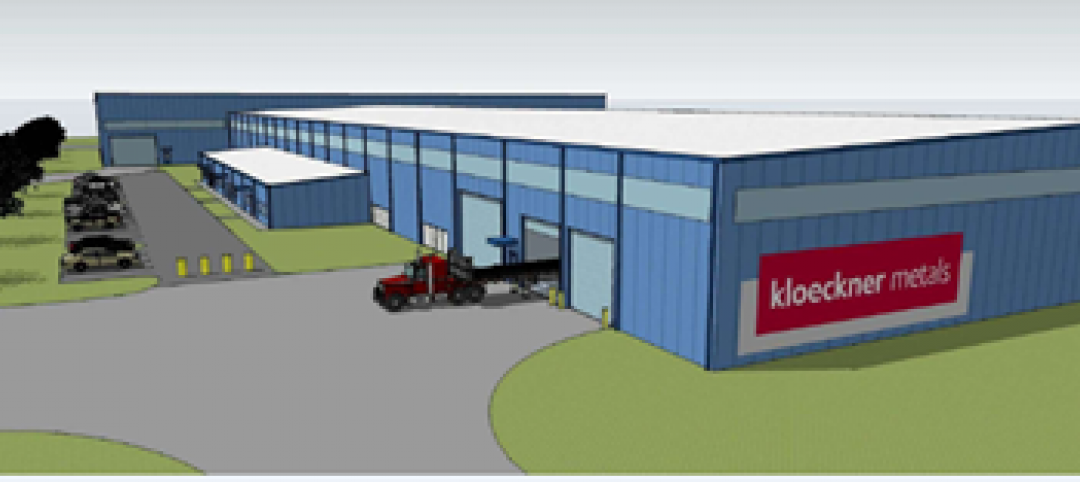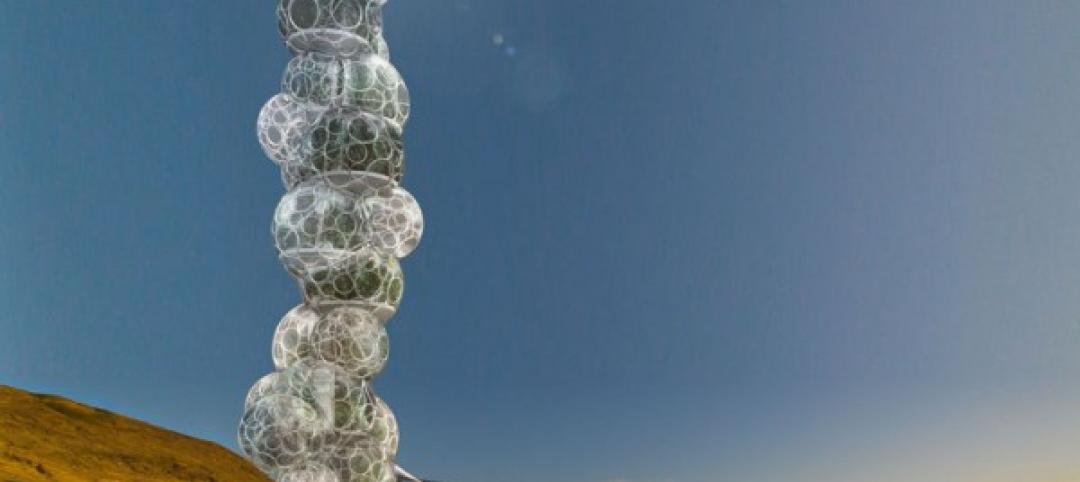Brooklyn’s industrial waterfront is about to receive a $136 million cash infusion in order to re-envision and connect existing warehouses and public spaces as a hub for film and fashion.
The project, recently announced by the Mayor of New York and designed by WXY architecture + urban design, will create 300,000 sf of new garment manufacturing and film/television production spaces at Bush Terminal in Sunset Park.
The Sunset Park neighborhood and industrial hub sit on the waterfront in southwest Brooklyn. The WXY architecture + urban planning master plan will develop the area to maximize quality manufacturing space and jobs, make the streetscape more pedestrian friendly, and add new plaza spaces.
The New York City Economic Development Corporation hopes the modernization of the area will help attract more industrial businesses and quality jobs to Sunset Park. The Bush Terminal expansion comes on the heels of the $115 million expansion of the Brooklyn Army Terminal, another of the district’s active industrial campuses.
WXY architecture + urban planning also provided its services for the Brooklyn Army Terminal expansion, which will bring 500,000 sf of new industrial space in September 2017.
 Rendering courtesy of WXY architecture + urban planning.
Rendering courtesy of WXY architecture + urban planning.
 Rendering courtesy of WXY architecture + urban planning.
Rendering courtesy of WXY architecture + urban planning.
 Rendering courtesy of WXY architecture + urban planning.
Rendering courtesy of WXY architecture + urban planning.
 Rendering courtesy of WXY architecture + urban planning.
Rendering courtesy of WXY architecture + urban planning.
 Rendering courtesy of WXY architecture + urban planning.
Rendering courtesy of WXY architecture + urban planning.
 Rendering courtesy of WXY architecture + urban planning.
Rendering courtesy of WXY architecture + urban planning.
Related Stories
| Nov 5, 2012
Brasfield & Gorrie awarded new steel processing facility for Kloeckner Metals
The construction will take place on a 16-acre greenfield site at ThyssenKrupp Industrial Park in Calvert.
| Jun 1, 2012
New BD+C University Course on Insulated Metal Panels available
By completing this course, you earn 1.0 HSW/SD AIA Learning Units.
| May 29, 2012
Reconstruction Awards Entry Information
Download a PDF of the Entry Information at the bottom of this page.
| May 24, 2012
2012 Reconstruction Awards Entry Form
Download a PDF of the Entry Form at the bottom of this page.
| Apr 25, 2012
Bubble skyscraper design aims to purify drinking water
The Freshwater Skyscraper will address the issue of increasing water scarcity through a process known as transpiration
| Dec 19, 2011
Survey: Job growth driving demand for office and industrial real estate in Southern California
Annual USC Lusk Center for Real Estate forecast reveals signs of slow market recovery.
| Nov 22, 2011
Saskatchewan's $1.24 billion carbon-capture project
The government of Saskatchewan has approved construction of the Boundary Dam Integrated Carbon Capture and Storage Demonstration Project.
| Oct 3, 2011
Balance bunker and Phase III projects breaks ground at Mitsubishi Plant in Georgia
The facility, a modification of similar facilities used by Mitsubishi Heavy Industries, Inc. (MHI) in Japan, was designed by a joint design team of engineers and architects from The Austin Company of Cleveland, Ohio, MPSA and MHI.














