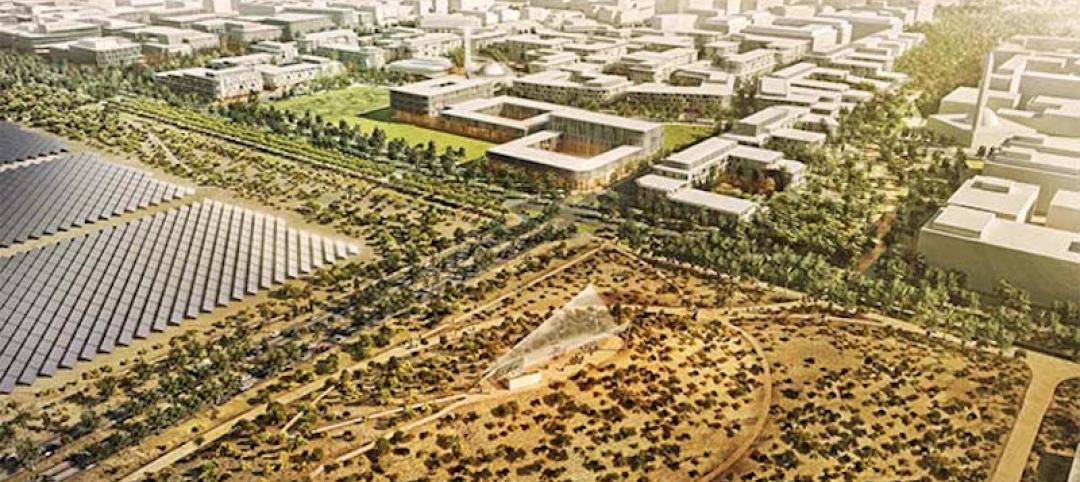Adjaye Associates has proposed a new project for a site dubbed "Site K" at 418 11th Avenue, bound by 35th and 36th Streets.
The development team, which includes Sir David Adjaye, The Peebles Corporation, The McKissack Group, and Exact Capital, has recently made its presentation to the Empire Development Corporation in response to the RFP for the 1.2 acre lot. The project, which would change the New York City skyline, will also be an economic engine for minorities and women, with the team committing 35% in contracts to people of color totaling more than a billion dollars.

The project, if it moves forward as proposed, would include a 1,663-foot tower, two hotels, an observation deck, a skate rink, commercial office spaces, and the NAACP headquarters. The building would become one of the tallest in the city, as well as one of the tallest in the Western Hemisphere, and the first New York City skyscraper built by a predominantly black development team, according to the project team.
“This project is emblematic of true equity in development,” said Don Peebles, CEO The Peebles Corporation. “A symbol for all who visit New York, cementing in brick and mortar that New York is serious about economic inclusion.”

The proposed tower will feature a stacked cube look atop a podium, with each cube growing slightly larger and cantilevering out from the cube below as the building rises. Multiple planted terraces will be featured on the building’s east side with multiple seating options and water features.
The project would bring thousands of jobs in the construction, design, and development and provide $4.4 billion of economic output per year.
“Unfortunately for most of New York’s history, African-Americans and people of color have been rendered as mere economic tourists who gaze upward at one of the greatest skylines in the world with the intrinsic knowledge they will never be able to participate in what really makes New York unique,” said Rev. Dr. Charles Curtis, Sr., pastor Mount Olivet Baptist Church and Head of NY Interfaith Commission For Housing Equality, in a release. “The awarding of this project to this team will send a statement across the globe that architects, developers, engineers and financial professionals of color are now full participants in this great miracle of global capitalism called New York City.”

Related Stories
Mixed-Use | May 1, 2016
A man-made lagoon with a Bellagio-like fountain will be the highlight of a mixed-use project outside Dallas
Construction will soon begin on housing, retail, and office spaces.
Mixed-Use | Apr 24, 2016
Atlanta’s Tech Square is establishing The ATL’s Midtown district as a premier innovation center
A much anticipated, Portman-developed tower project will include collaborative office spaces, a data center, and a retail plaza.
Mixed-Use | Mar 2, 2016
Spiral forms dominate SWA’s planned mixed-use complex in China
The 1 million-sm development is expected to serve as a destination for Chengdu, Southwest China’s largest city.
Mixed-Use | Feb 22, 2016
Goettsch Partners and Lead 8 win design competition for Shanghai mixed-use complex
The designers stressed walkability and green space to attract visitors.
Mixed-Use | Feb 18, 2016
New renderings unveiled for Miami Worldcenter master plan
The ‘High Street’ retail promenade and plaza is one of the largest private master-planned projects in the U.S. and is set to break ground in early March.
Green | Feb 18, 2016
Best laid plans: Masdar City’s dreams of being the first net-zero city may have disappeared
The $22 billion experiment, to this point, has produced less than stellar results.
Mixed-Use | Jan 25, 2016
SOM unveils renderings of dual-tower Manhattan West development
The five million-sf project includes two office towers, a residential tower, retail space, and a new public square.
Mixed-Use | Jan 8, 2016
Aedas’ Shanghai project named the world’s best mixed-use architecture
Mapletree Business City Shanghai and VivoCity Shanghai took home a crown at the International Property Awards
High-rise Construction | Jan 7, 2016
Zaha Hadid designs a tower of 'stacked vases' in Melbourne
The structure is supported by sets of curved columns that taper to four different base heights.
Mixed-Use | Dec 23, 2015
'Tree-covered mountains' planned for urban Shanghai
Heatherwick Studio unveiled a 300,000-sm mixed-use project in the Chinese city’s main arts district.

















