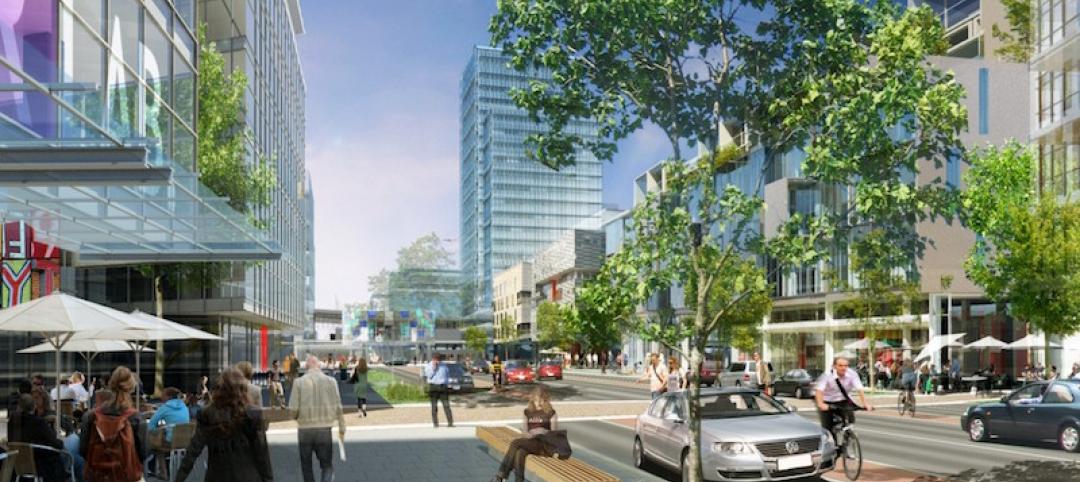Manhattan West, a mixed-use neighborhood comprising six buildings in New York City’s Far West Side, officially opened on Sept. 28. The development transforms the underutilized space above active rail lines into a new destination and forms the missing link in a chain of pedestrian pathways that tie the West Side together.
Manhattan West includes seven million square feet of retail, office, residential, and hospitality space across its six buildings. Skidmore, Owings, & Merrill (SOM) designed three of the six buildings (One and Two Manhattan West and the Pendry Hotel) and engineered all but the Eugene residences.

The development is organized around a series of dynamic public spaces designed in collaboration with landscape architect James Corner Field Operations and enabled by the engineering of a 2.6-acre platform above tracks leading to Penn Station. A central plaza is lined with 225,000-sf of retail and offers a new gathering space for residents, office workers, and travelers from the station.
As commuters, pedestrians, and residents pass through the neighborhood from the east, One and Two Manhattan West, the two 1,000-foot-tall, SOM-designed office towers, mark their entry into the site. The LEED-Gold-targeting buildings span two million square feet and are clad in high-performance glass. The towers’ distinct structure is celebrated through transparent lobbies that integrate with the surrounding public space and illustrate the complex structural engineering underlying the design. One Manhattan west has no columns and relies solely on a central core while Two Manhattan West features six mega-columns.

Photo Lucas Blair Simpson © SOM
Also included in the development are the 23-story Pendry Hotel and the 62-story Eugene, which bring hospitality and luxury residences, respectively, to the site. The SOM-designed Pendry includes 164 guest rooms and suites and is characterized by a dramatic, undulating glass and granite facade.

Photo Fadi Asmar © SOM
The Eugene comprises 844-unit residential tower designed in collaboration with SLCE Architects and integrates a crucial outdoor link between 31st Street and elevated outdoor space connecting to central plaza. The development is further enhanced by the renovation of two former industrial buildings, Five Manhattan West and the 1913 Lofts building, into contemporary office space. As part of the adaptive reuse of Five Manhattan West, SOM engineers, working with architects at REX, performed significant structural modifications to transform the building’s interior and facade while improving its energy performance. On the south side of the building, an elevated breezeway and passage was carved out to extend Manhattan West’s public space to Tenth Avenue.

Photo Lucas Blair Simpson © SOM
The Lofts, Five Manhattan West, the Eugene, and the Pendry Hotel are now fully open. One Manhattan West opened in 2019. Construction on Two Manhattan West is anticipated to conclude in 2023. In 2022, a new elevated pedestrian pathway linking Manhattan West’s public space to the High Line will also be constructed to create a connection from Penn Station south to Chelsea.
Brookfield Properties was the developer.
Related Stories
Mixed-Use | May 17, 2017
The Lincoln Common development has begun construction in Chicago’s Lincoln Park
The mixed-use project will provide new apartments, condos, a senior living facility, and retail space.
Reconstruction & Renovation | Apr 27, 2017
One of the last abandoned high-rises in Detroit’s downtown core moves one step closer to renovation
Kraemer Design has been selected as the architect of record and historic consultant on the Detroit Free Press building renovations.
Mixed-Use | Apr 25, 2017
Dutch building incorporates 22 emojis into its façade
The emoji building is part of a larger mixed-use development built around a 150-year-old oak tree.
Mixed-Use | Apr 24, 2017
Take a look at Brooklyn’s Domino Sugar Refinery redevelopment
The master plan features market-rate and affordable housing, mixed-use space, and a waterfront park with a 5-block long “Artifact Walk.”
Sports and Recreational Facilities | Apr 21, 2017
Boston Celtics training and practice facility will be part of Boston Landing mixed-use development
The facility will also include two floors of Class A laboratory and office space and retail space.
Mixed-Use | Apr 7, 2017
North Hollywood mixed-use development NoHo West begins construction
The development is expected to open in 2018.
Mixed-Use | Apr 5, 2017
SOM-designed ‘vertical village’ is Thailand’s largest private-sector development ever
60,000 people will live and work in One Bangkok when it is completed in 2025.
Urban Planning | Mar 31, 2017
4 important things to consider when designing streets for people, not just cars
For the most part what you see is streets that have been designed with the car in mind—at a large scale for a fast speed.
High-rise Construction | Mar 31, 2017
Ping An Finance Center officially becomes the fourth tallest building in the world
The completed building sits between the Makkah Royal Clock Tower at 1,972 feet and One World Trade Center at 1,776 feet.
Mixed-Use | Mar 27, 2017
The Plant brings terrace-to-table living to Toronto
Curated Properties and Windmill Developments have teamed up to create a mixed-use building with food as the crux of the project.

















