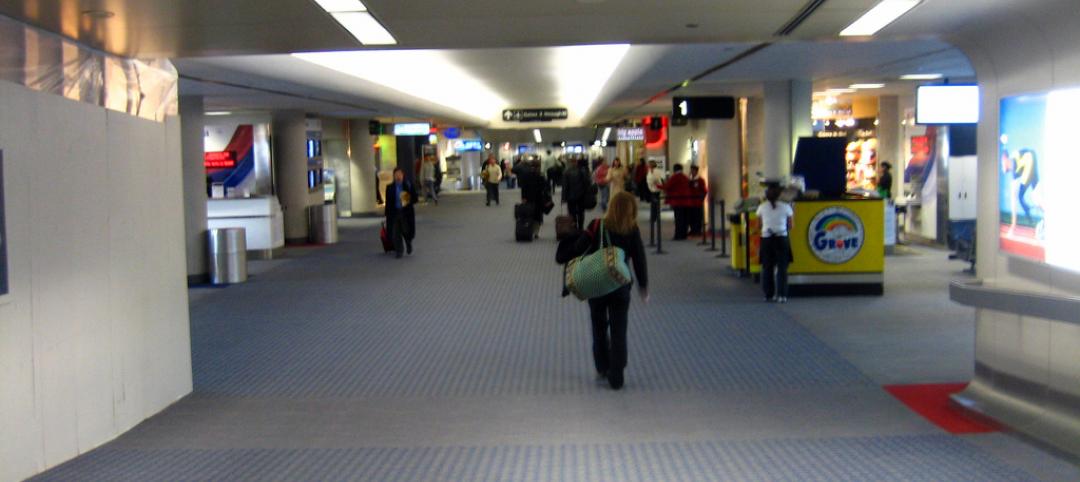Designed by sculptor and public artist Brian Tolle, the Irish Hunger Memorial is devoted to honor the Great Irish Hunger and Migration of 1845 to 1852. Visitors to the site are taken on a winding path through a rural Irish landscape planted with native Irish plants and stones imported from each of Ireland’s 32 counties. The paths culminate 25 feet above street level with views of the Statue of Liberty and Ellis Island. An Irish Famine-era stone cottage that was disassembled and brought over from Ireland was donated to the Memorial by Tolle’s extended family.
The cottage, pathways, and plant-filled meadows are cantilevered over a layered base of glass and polished fossil-bed limestone from County Kilkenny, Ireland. Frosted glass panels that wrap around the exterior of the Memorial are covered with text that relates to both the Famine and reports of contemporary hunger.
But since it opened in 2002, the memorial has dealt with water infiltration issues and subsequent water damage. Not longer after the Memorial first opened, cracking and leaks from the cantilevered slab where the landscaping and cottage are located were noticed. The leaks were going into the electrical space underneath the Memorial where the glass display cases and lights were installed. The leaks led to efflorescence staining o the glass display panels and discoloration of the partially cantilevered slab.
 Photo by Edward Menashy.
Photo by Edward Menashy.
In 2016, a team comprising Battery Park City Authority, CTA Architects, The LiRo Group, and Nicholson & Galloway began work to restore and weatherproof the Memorial. “Our team recommended carefully removing the landscaping surrounding field-stone masonry walls and portions of the cottage, removing the previously applied and ineffective waterproofing system, performing limited slab repairs and patching, reconfiguration of and reinforcement of the concealed core walls and substrates and then installing a waterproofing membrane, and then assembling the elements of the monument back together,” says CTA Associate and Project Manager for the Memorial, Frank Scanlon, AIA, in a release.
2,000 sf of a reinforced, cold-applied, liquid Kemper 2K PUR system was installed over all exposed core walls and substrates as the main waterproofing measure. The Kemper waterproofing membrane was extended and wrapped around the edge of the slab for additional protection. “The artist, Brian Tolle, expressed some concern, as this made the membrane on the edge of the slab was visible. So we found a mineral surfacing system approved by Kemper that matched the finish of the concrete slab and we incorporated it into the membrane. It completely hides the waterproofing, maintaining visual consistency with the original slab,” says Pericle Gheorghias, CTA’s Senior Technical Designer on the project, in a release.
 Photo by Edward Menashy.
Photo by Edward Menashy.
At the top of the monument, a custom masonry anchoring system for the fieldstone-and-rubble wall was installed to keep the irregularly shaped stones in place. The anchoring system was installed over a sturdy concrete masonry unit core faced with fieldstone and mortar.
Additionally, SiteWorks conducted an existing conditions survey of the soil taken at points every three feet. The information was then used in providing a base for the soil profiles and irrigation layout. The new irrigation system addresses the site’s slope and the use of fast-draining soils. Rotor spray heads irrigate the upper and middle furrow and dripperline tubing irrigates the slope-edge plantings.
The recently completed renovation project cost a total of $5.3 million.
 Photo by Edward Menashy.
Photo by Edward Menashy.
Related Stories
| Oct 28, 2014
Miami accepts more modest plan to renovate its convention center
The city of Miami has awarded an $11 million contract for its on-again, off-again convention center renovation to Denver-based Fentress Architects, which will serve as the design criteria professional on this project.
| Oct 26, 2014
New York initiates design competition for upgrading LaGuardia, Kennedy airports
New York Gov. Andrew Cuomo said that the state would open design competitions to fix and upgrade New York City’s aging airports. But financing construction is still unsettled.
| Oct 1, 2014
Philip Johnson's iconic Crystal Cathedral to be modernized, made 'intrinsically Catholic'
Johnson Fain and Rios Clementi Hale Studios have been commissioned by the Roman Catholic Diocese of Orange to upgrade the all-glass church in Garden Grove, Calif. The church acquired the property in 2012.
| Sep 9, 2014
Frank Lloyd Wright's Annie Pfeiffer Chapel brought back to life using 3D printing
Restoration of the Frank Lloyd Wright-designed chapel was made possible (and affordable) thanks to 3D printing.
| Aug 25, 2014
Restoration of quake-ravaged Atascadero City Hall affirms city’s strength [2014 Reconstruction Awards]
The landmark city hall was severely damaged by the San Simeon earthquake in 2003. Reconstruction renewed the building’s stability, restored its exterior, and improved the functionality of the interior.
| Jul 28, 2014
Reconstruction market benefits from improving economy, new technology [2014 Giants 300 Report]
Following years of fairly lackluster demand for commercial property remodeling, reconstruction revenue is improving, according to the 2014 Giants 300 report.
| Jul 28, 2014
Reconstruction Sector Construction Firms [2014 Giants 300 Report]
Structure Tone, Turner, and Gilbane top Building Design+Construction's 2014 ranking of the largest reconstruction contractor and construction management firms in the U.S.
| Jul 28, 2014
Reconstruction Sector Engineering Firms [2014 Giants 300 Report]
Jacobs, URS, and Wiss, Janney, Elstner top Building Design+Construction's 2014 ranking of the largest reconstruction engineering and engineering/architecture firms in the U.S.
| Jul 28, 2014
Reconstruction Sector Architecture Firms [2014 Giants 300 Report]
Stantec, HDR, and HOK top Building Design+Construction's 2014 ranking of the largest reconstruction architecture and architecture/engineering firms in the U.S.
| Jul 1, 2014
Winning design by 3XN converts modernist bathhouse to university library
Danish firm 3XN's design wins competition for a new educational facility for Mälardalen University in Sweden, which will house a library, communal spaces, and offices for 4,500 students and staff.














