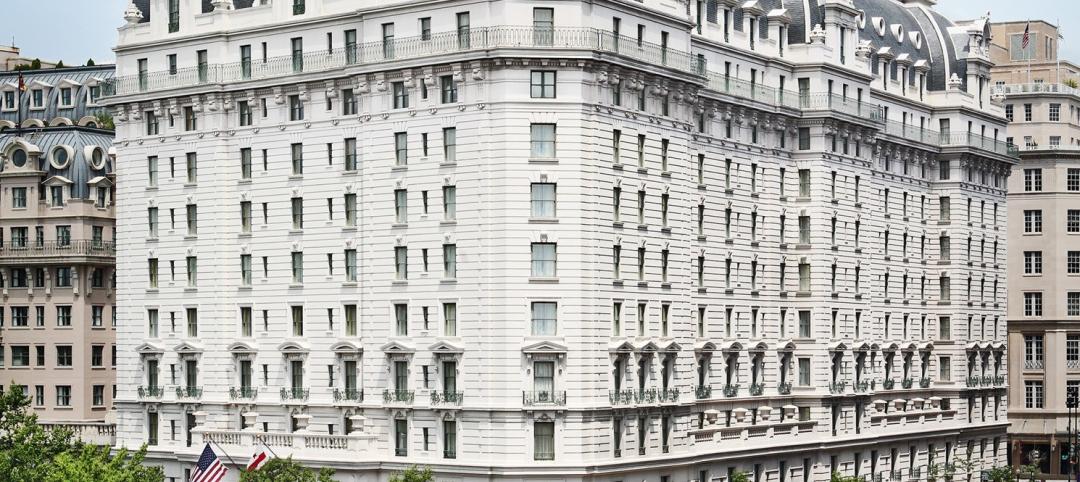Designed by sculptor and public artist Brian Tolle, the Irish Hunger Memorial is devoted to honor the Great Irish Hunger and Migration of 1845 to 1852. Visitors to the site are taken on a winding path through a rural Irish landscape planted with native Irish plants and stones imported from each of Ireland’s 32 counties. The paths culminate 25 feet above street level with views of the Statue of Liberty and Ellis Island. An Irish Famine-era stone cottage that was disassembled and brought over from Ireland was donated to the Memorial by Tolle’s extended family.
The cottage, pathways, and plant-filled meadows are cantilevered over a layered base of glass and polished fossil-bed limestone from County Kilkenny, Ireland. Frosted glass panels that wrap around the exterior of the Memorial are covered with text that relates to both the Famine and reports of contemporary hunger.
But since it opened in 2002, the memorial has dealt with water infiltration issues and subsequent water damage. Not longer after the Memorial first opened, cracking and leaks from the cantilevered slab where the landscaping and cottage are located were noticed. The leaks were going into the electrical space underneath the Memorial where the glass display cases and lights were installed. The leaks led to efflorescence staining o the glass display panels and discoloration of the partially cantilevered slab.
 Photo by Edward Menashy.
Photo by Edward Menashy.
In 2016, a team comprising Battery Park City Authority, CTA Architects, The LiRo Group, and Nicholson & Galloway began work to restore and weatherproof the Memorial. “Our team recommended carefully removing the landscaping surrounding field-stone masonry walls and portions of the cottage, removing the previously applied and ineffective waterproofing system, performing limited slab repairs and patching, reconfiguration of and reinforcement of the concealed core walls and substrates and then installing a waterproofing membrane, and then assembling the elements of the monument back together,” says CTA Associate and Project Manager for the Memorial, Frank Scanlon, AIA, in a release.
2,000 sf of a reinforced, cold-applied, liquid Kemper 2K PUR system was installed over all exposed core walls and substrates as the main waterproofing measure. The Kemper waterproofing membrane was extended and wrapped around the edge of the slab for additional protection. “The artist, Brian Tolle, expressed some concern, as this made the membrane on the edge of the slab was visible. So we found a mineral surfacing system approved by Kemper that matched the finish of the concrete slab and we incorporated it into the membrane. It completely hides the waterproofing, maintaining visual consistency with the original slab,” says Pericle Gheorghias, CTA’s Senior Technical Designer on the project, in a release.
 Photo by Edward Menashy.
Photo by Edward Menashy.
At the top of the monument, a custom masonry anchoring system for the fieldstone-and-rubble wall was installed to keep the irregularly shaped stones in place. The anchoring system was installed over a sturdy concrete masonry unit core faced with fieldstone and mortar.
Additionally, SiteWorks conducted an existing conditions survey of the soil taken at points every three feet. The information was then used in providing a base for the soil profiles and irrigation layout. The new irrigation system addresses the site’s slope and the use of fast-draining soils. Rotor spray heads irrigate the upper and middle furrow and dripperline tubing irrigates the slope-edge plantings.
The recently completed renovation project cost a total of $5.3 million.
 Photo by Edward Menashy.
Photo by Edward Menashy.
Related Stories
| Nov 5, 2013
New IECC provision tightens historic building exemption
The International Energy Conservation Code has been revised to eliminate what has been seen as a blanket exemption for historic buildings.
| Oct 30, 2013
15 stellar historic preservation, adaptive reuse, and renovation projects
The winners of the 2013 Reconstruction Awards showcase the best work of distinguished Building Teams, encompassing historic preservation, adaptive reuse, and renovations and additions.
| Oct 25, 2013
Hoffmann Architects announces launch of U.S. Capitol Dome restoration
The Architect of the Capitol will undertake comprehensive restoration of the 150-year-old cast iron Dome, which has not undergone a complete restoration since 1959-1960.
| Oct 23, 2013
Manhattan's landmark Marble Collegiate Church modernized
Helpern Architects, Structure Tone led the Building Team in a multi-phase project.
| Oct 22, 2013
Slow-growth economy continues to boost renovations over new construction
Major renovation projects—those costing more than $100,000—climbed as a share of total nonresidential construction as the recession began and haven’t yet come down, breaking from historic patterns.
| Oct 15, 2013
Historic LA YMCA-turned apartment building wins World Architecture Festival award
A major renovation of an historic YMCA in Los Angeles to an apartment facility was named the 2013 World Architecture Festival Housing Award recipient.
| Oct 7, 2013
Nation's first glass curtain wall exterior restored in San Francisco
The Hallidie Building's glass-and-steel skin is generally recognized as the forerunner of today’s curtain wall facilities.
| Oct 7, 2013
Lenders want better data to fund more green building retrofits
The CEO of Pittsburgh’s Green Building Alliance says lenders want better data to justify loans for green building retrofits.
| Oct 1, 2013
Renovation of historic Winchester, Va., buildings uncovers Civil War cannonball, bullets
The renovation of a set of historic downtown Winchester, Va., buildings led to the discovery of several historic artifacts including a Civil War cannonball and bullets, a variety of old baseball cards, and a 1940s-era newspaper embedded in the drywall.
| Sep 24, 2013
Hersheypark Arena ceiling renovation brightens interior, improves acoustics
Hersheypark Arena in Hershey, Pa., unveiled a new look following a $500,000 ceiling renovation.
















