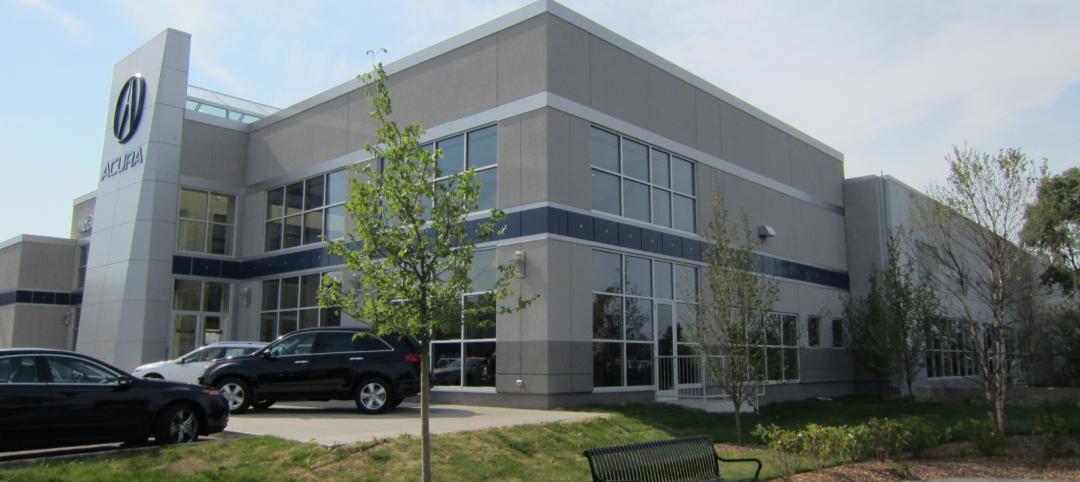Wire Park, a mixed-use development being built near Athens, Ga., will feature 130 residential units plus 225,000 square feet of commercial, office, and retail space. About an hour east of downtown Atlanta, the 66-acre development also will boast expansive public greenspace.

By creating 300 jobs for Oconee County, Wire Park is one of the largest economic development projects in the community’s recent history.
An adaptive reuse of a former wire-manufacturing facility, Wire Park recently announced its newest tenants. They include the first approved brewery in Oconee County, as well as the initial tenants for The Grid at Wire Park, the first food hall in the Athens area. Also at Wire Park, three Atlanta-based businesses will expand into the Athens market.

These businesses join previously announced tenants such as an athletic shoe store, a gym, a hair salon—and a 28,710-square-foot indoor baseball and softball training facility. The Oconee County Library also will have its new home on the site. In all, more than 20 businesses and organizations will set up shop at Wire Park.
“Wire Park is envisioned by our team to be a place where the community can gather together, and this latest round of announcements demonstrates the positive momentum for this transformative project,” Jordan Price, director of operations, Wire Park, says in a statement. “From a wide array of restaurants to a slew of shops and salons, Wire Park is positioned to be a cultural and economic anchor for Oconee County for years to come.”

Gibbs Capital, a real estate development company based in Watkinsville, Ga., leads the development and the construction. Athens’ E+E Architecture, with principal architect Chis Evens, is the design architect and architect of record. Chris Esslinger of Westside Engineering is the MEP engineer, and the structural engineer is Baku Patel of Palmer Engineering Company.
Related Stories
| Jul 23, 2012
Missner Group completes construction of Chicago auto dealership
The Missner Group also incorporated numerous sustainable improvements to the property including the implementation of a vegetative roof, and the utilization of permeable pavers for the parking lot.
| Jul 19, 2012
Glass ‘biodome’ helps Parkview Green FangCaoDi project in Beijing achieve LEED Platinum
A glass envelope acting as a kind of biodome encapsulates four mixed-use towers at Parkview Green FangCaoDi, an 800,000 sf mixed-use development in Beijing. The glass structure helped the development to achieve LEED Platinum certification.
| Jul 19, 2012
NYC eases building code to create ‘micro apartments’ in Kips Bay
New York City has implemented a program to encourage construction of "micro-apartments" in the Big Apple, where rents are exorbitant and the number of singles is on the rise.
| Jul 19, 2012
Construction begins on military centers to treat TBI and PTS
First two of several centers to be built in Fort Belvoir, Va. and Camp Lejeune, N.C.
| Jul 12, 2012
EE&K and Knutson Construction selected for the Interchange in Minneapolis
Design-build contract for $79.3 million transportation hub will connect transit with culture.
| Jul 11, 2012
Perkins+Will designs new home for Gateway Community College
Largest one-time funded Connecticut state project and first designed to be LEED Gold.
| Jul 9, 2012
Oakdale, Calif., Heritage Oaks Senior Apartments opens
New complex highlights senior preferences for amenities.
| Jul 3, 2012
Summit Design+Build completes Emmi Solutions HQ
The new headquarters totals 20,455 sq. ft. and features a loft-style space with exposed masonry and mechanical systems, 17-ft clear ceilings, two large rooftop skylights, and private offices with full glass partition walls.















