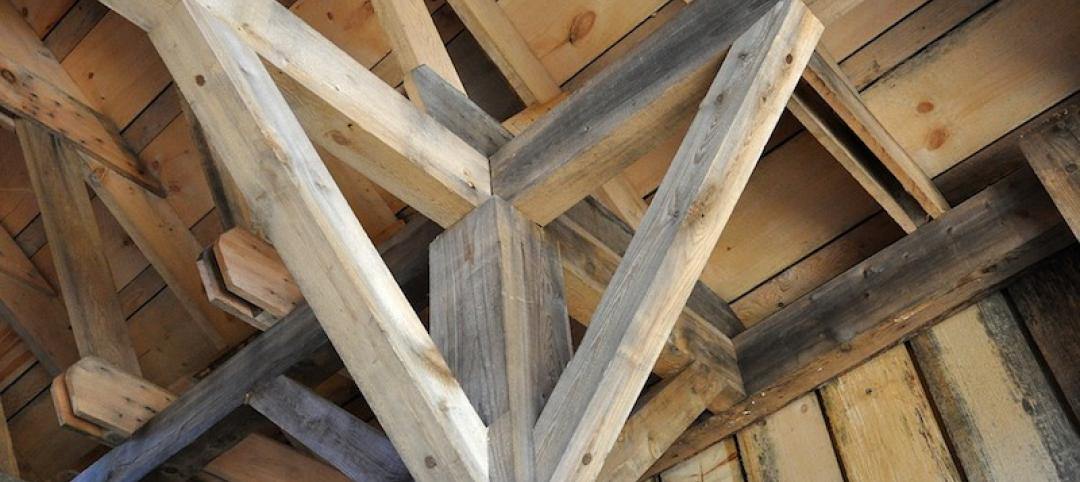Framework, a 12-story tall wood building planned for Portland, Ore., has been placed on hold for the foreseeable future.
The structure was billed as the first wood high-rise in the U.S. Initiated in 2014, the mixed-use project was said to push the boundaries of resilient and sustainable innovation.
Changing market conditions in the interim have impacted the project’s bottom line, according to a press release from the developer, The Framework Project, LLC. Inflation, escalating construction costs, and fluctuations in the tax credit market, all contributed to the postponement.
“Although beset with market challenges beyond our control, we are very proud of Framework’s achievements and the new standards we’ve established for the use of CLT in the U.S.,” said Anyeley Hallova, an official with the developer.
Framework was the recipient of a $1.5 million U.S. Tall Wood Building Prize to fund the research necessary to utilize wood products in mass timber high-rise construction ultimately resulting in permits approval for the project which has paved the way for a new wood construction economy. Framework has also won local and national awards in recognition of its innovative and sustainable design.
The Tall Wood Building Prize supported a rigorous 2-year research & development phase and performance-based review process. The result was global breakthroughs in structural, fire, and acoustical performance testing that proved tall mass timber buildings can comply with U.S. building code and paved the way for mass timber construction across the country.
Framework received building permit approvals from the State of Oregon and the City of Portland in June 2017, a milestone for the U.S. construction industry.



Related Stories
Wood | Mar 20, 2019
3XN to design North America’s tallest timber office building in Toronto
The office will rise in the emerging Bayside community.
Wood | Mar 5, 2019
Sweden’s tallest timber building is open for business
C.F. Møller Architects designed the building.
Wood | Feb 14, 2019
Gensler designs Texas’ first full mass timber building
The 8,500-sf structure will be located in Fredericksburg.
Wood | Oct 19, 2018
Design revealed for mass-timber residential tower in Milwaukee
The developer is confident that the city will approve construction, which is scheduled to start next year.
Wood | Oct 10, 2018
A recent seminar in New York City talks up the use of mass timber for taller buildings
The products’ future, though, could hinge on approval of proposed code changes.
Wood | Aug 24, 2018
The largest dowel laminated timber project in North America begins construction in Des Moines
The building will feature a unique “shou sugi ban” charred wood exterior.
Wood | Jul 2, 2018
Mass timber comes of age: Code consideration, evolving supply chain promise new options for tall wood buildings
Judging by the outcome of a recent International Code Council Action Hearing, it’s likely that we will be seeing more and taller mass timber buildings across the country very soon, writes Patricia Layton, PhD, Professor of Forestry, Clemson University.
Codes and Standards | Jun 19, 2018
Structural engineered wood products exempt from new EPA formaldehyde ruling
Exempt products include structural plywood, oriented strand board (OSB).
| May 30, 2018
Accelerate Live! talk: T3 mass timber office buildings
In this 15-minute talk at BD+C’s Accelerate Live! conference (May 10, 2018, Chicago), architect and mass timber design expert Steve Cavanaugh tells the story behind the nation’s newest—and largest—mass timber building: T3 in Minneapolis.
Multifamily Housing | Apr 23, 2018
Mass timber design for multifamily housing
The adaptability of urban development could be revolutionized through the inherent strength of mass timber construction.
















