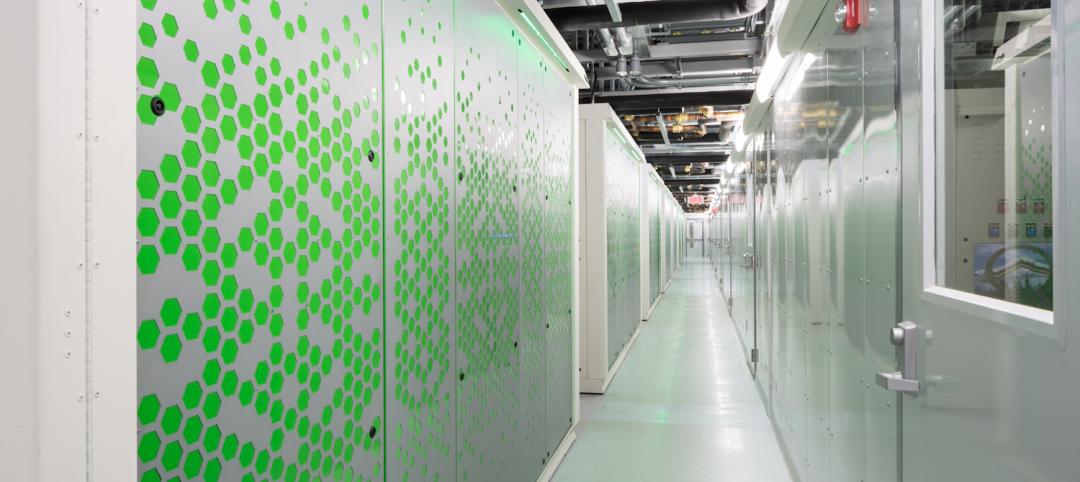The John J. Sbrega Health and Science Building, which opened last fall on the Fall River, Mass., campus of Bristol Community College (BCC), claims to be the largest zero net energy (ZNE) classroom and science lab building in the Northeast.
The 50,600-sf building, whose construction cost was $31.5 million, consists of two occupied floors and a mechanical penthouse. Its teaching laboratories, community spaces and interactive classrooms, are joined by a shared atrium that serves as a “learning commons” and student living room.
The Building Team on this project included the civil engineering and construction firm Bond (GC), Bard, Rao + Athanas Consulting Engineers (engineer), and Sasaki Associates (architect).
To achieve zero net energy goals in a facility with a large amount of energy consuming lab space, the design incorporates a large solar array field over the adjacent parking lot that works in tandem with a PV array on the roof of the building. The new facility is projected to use less than 20% of the new array and no fossil fuels for heating and cooling.
The Building Team also installed geothermal wells 500 feet below ground level that feed a ground source heat pump. This was coupled with an air source heat pump to provide heating and cooling to the building. In addition, 12 of the building’s 16 fume hoods filter and return air to the space, rather than exhausting it out into the atmosphere.
Significantly, the ZNE design was achieved without increasing the budget. The building will serve as an important benchmark for future campus development and a model for other institutions.
“We are especially proud of this new building for BCC, which has already received several awards for its innovative approach to sustainable construction,” said Robert Murray, Bond’s President. “It’s one of the first ZNE science laboratory buildings built in the Northeast and well equipped for the ever-changing needs of the college’s health and science curriculum.”
BCC, which was chartered in 1965, is one of the fastest-growing community colleges in the Northeast. The school offers more than 150 programs that include nursing, dental hygiene, biotechnology, microbiology, chemistry, and biology. The Health and Science Building—named after BCC’s president of 16 years, John J. Sbrega, who is retiring next August—brings much-needed new space to the burgeoning campus. It is LEED Platinum certified, and can be seen as a starting point for the college’s goal of achieving carbon neutrality by 2050.
On its website, Bond notes that one of this project’s challenges was the installation of three prefabricated mechanical room pieces, each 10 to 15 tons, that needed to be rigged through the structure, and placed during ongoing construction. Offsite commissioning, including control testing, allowed for plug and play of the mechanical room as well as critical control sequences.
Related Stories
| Jul 30, 2014
German students design rooftop solar panels that double as housing
Students at the Frankfurt University of Applied Sciences designed a solar panel that can double as living space for the Solar Decathlon Europe.
| Jul 17, 2014
A harmful trade-off many U.S. green buildings make
The Urban Green Council addresses a concern that many "green" buildings in the U.S. have: poor insulation.
| Jul 17, 2014
A high-rise with outdoor, vertical community space? It's possible! [slideshow]
Danish design firm C.F. Møller has developed a novel way to increase community space without compromising privacy or indoor space.
| Jul 11, 2014
Are these LEGO-like blocks the future of construction?
Kite Bricks proposes a more efficient way of building with its newly developed Smart Bricks system.
| Jun 20, 2014
U.S. Energy Information Administration releases preliminary Commercial Buildings Energy Consumption Survey results
Federal survey project shows that commercial-building floorspace has grown 22% since 2003; energy-use data will be released in Spring 2015.
| May 22, 2014
Facebook, Telus push the limits of energy efficiency with new data centers
Building Teams are employing a range of creative solutions—from evaporative cooling to novel hot/cold-aisle configurations to heat recovery schemes—in an effort to slash energy and water demand.
| May 22, 2014
Big Data meets data centers – What the coming DCIM boom means to owners and Building Teams
The demand for sophisticated facility monitoring solutions has spurred a new market segment—data center infrastructure management (DCIM)—that is likely to impact the way data center projects are planned, designed, built, and operated.
| May 20, 2014
Kinetic Architecture: New book explores innovations in active façades
The book, co-authored by Arup's Russell Fortmeyer, illustrates the various ways architects, consultants, and engineers approach energy and comfort by manipulating air, water, and light through the layers of passive and active building envelope systems.
| May 16, 2014
BoA, USGBC to offer $25,000 grants for green affordable housing projects
The Affordable Green Neighborhoods Grant Program will offer 14 grants to developers of affordable housing in North America who are committed to building sustainable communities through the LEED for Neighborhood Development program.
Smart Buildings | Apr 28, 2014
Cities Alive: Arup report examines latest trends in urban green spaces
From vertical farming to glowing trees (yes, glowing trees), Arup engineers imagine the future of green infrastructure in cities across the world.

















