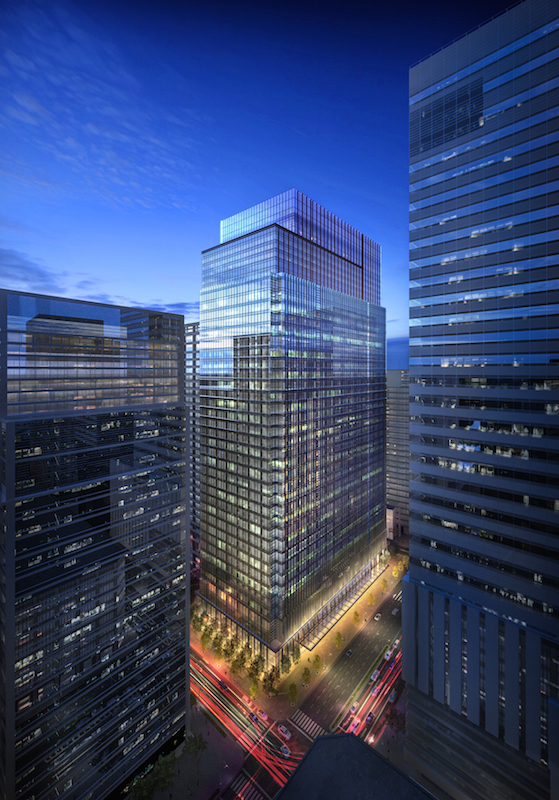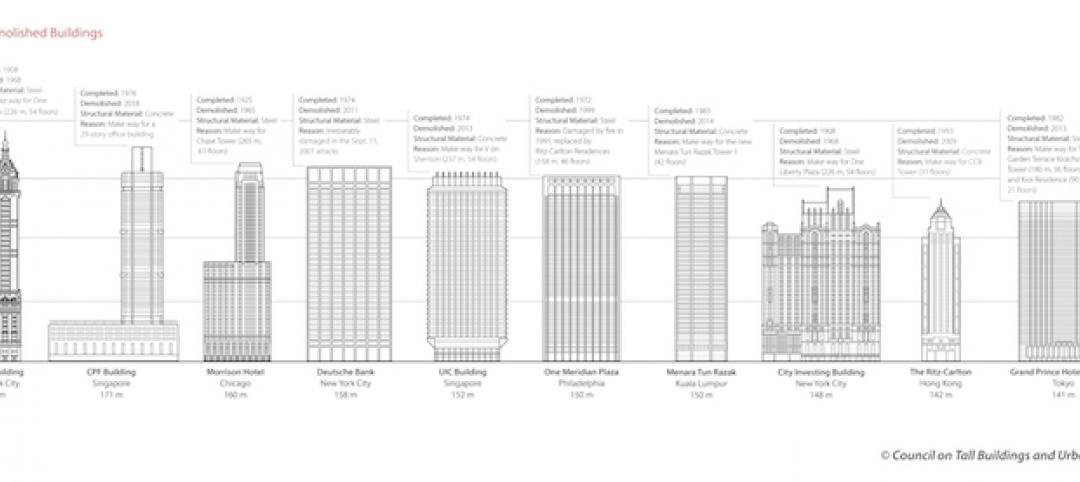One of the largest redevelopments in Tokyo’s history is underway.
The project, known as OH-1 (it is located in Tokyo’s Ohtemachi business district), will consist of two high-rise buildings with 360,000 sm (3.88 million sf) of total floor space, and a landscaped public open space. The redevelopment, which covers 20,900 sm, will be adjacent to the Imperial Palace East Gardens.
OH-1’s mixed-use programming includes office space, a luxury hotel, retail, and cultural facilities. It is scheduled for completion in 2020.
The project, whose construction began on May 18, was initiated by the developer Mitsui Fudosan, and will provide a new corporate headquarters for Mitsui & Co., one of Japan’s largest trading companies. The developer and the project’s design architect, Skidmore, Owings & Merrill (SOM), have worked together before on big projects, including the 2.6-hectare (280,000-sf) Nihonbashi 2 Chrome Redevelopment, which also includes two office towers with combined floor space of 201,456 sm, and is scheduled for completion in 2018.
SOM’s design for OH-1, says the company, sets out to balance tradition and innovation. The 160-meter-tall, 31-story Tower A, which faces the Imperial Palace, is the lower of the two high rises, and harmonizes with surrounding buildings. The use of glass and granite cladding is “inspired” by traditional Japanese woodworking techniques.
Tower B, at 39 stories (five below ground) and 200 meters tall, is clad in glass and steel, a nod to the contemporary Japan and the Tokyo skyline in which this building will be embedded.
Both towers will facilitate natural ventilation and strive toward energy efficiency.
“Our design bridges Tokyo’s past and future—honoring the historical and cultural significance of its site, and … signaling Japan’s status at the forefront of technology and innovation,” said Mustafa Abadan, SOM’s Design Partner, in a prepared statement.

OH-1's two towers differ in their scale, massing, and materiality. Image: courtesy SOM / © Methanoia
The 6,000-sm public space, which will be constructed on the western edge of the site after the buildings are completed, will be landscaped with native trees, and include a reflecting pool and a plaza for outdoor events, as well as a multipurpose hall overlooking the park and plaza.
The park’s design preserves and enhances the setting of the historic cultural monument Masakado’s Shrine, honoring the 10th-century samurai Taira no Masakado, who led a rebellion against Kyoto’s central government. The park also will have direct access to Tokyo’s public transit system.
According to Mitsui, OH-1’s design is being supervised by a joint venture of Nikken Sekkei Ltd. and Kajima Corporation. The project’s GC is Kajima Corporation.
Related Stories
High-rise Construction | Jun 1, 2018
CTBUH names 2018 Best Tall Building Worldwide, among nine other award winners
Oasia Downtown Hotel named “Best Tall Building Worldwide” for 2018.
| May 24, 2018
Accelerate Live! talk: Security and the built environment: Insights from an embassy designer
In this 15-minute talk at BD+C’s Accelerate Live! conference (May 10, 2018, Chicago), embassy designer Tom Jacobs explores ways that provide the needed protection while keeping intact the representational and inspirational qualities of a design.
High-rise Construction | May 18, 2018
The 100 tallest buildings ever conventionally demolished
The list comes from a recent CTBUH study.
High-rise Construction | May 14, 2018
Register before it’s too late: 2018 Tall + Urban Innovation Conference
The conference explores and celebrates the very best in innovative tall buildings, urban spaces, building technologies, and construction practices from around the world.
Reconstruction & Renovation | May 8, 2018
Willis Tower elevators receive upgrade as part of $500 million update
Otis will handle the upgrades.
Multifamily Housing | Apr 24, 2018
Adrian Smith + Gordon Gill Architecture designs 47-story condo tower in Miami
The tower will be located in Miami’s South Brickell neighborhood.
High-rise Construction | Apr 17, 2018
Developers reveal plans for 1,422-foot-tall skyscraper in Chicago
The tower would be the second tallest in the city.
Mixed-Use | Apr 5, 2018
SOM unveils design for 54-story mixed-use tower in Hangzhou, China
The tower will rise 944 feet.
Wood | Feb 15, 2018
Japanese company announces plans for the world’s tallest wooden skyscraper
The planned tower would rise 350 meters (1148 feet).
High-rise Construction | Feb 14, 2018
BIG and Carlo Ratti Associati-designed Singapore skyscraper has open-air ‘oases’ at multiple levels
The new skyscraper will include “the office of the future.”
















