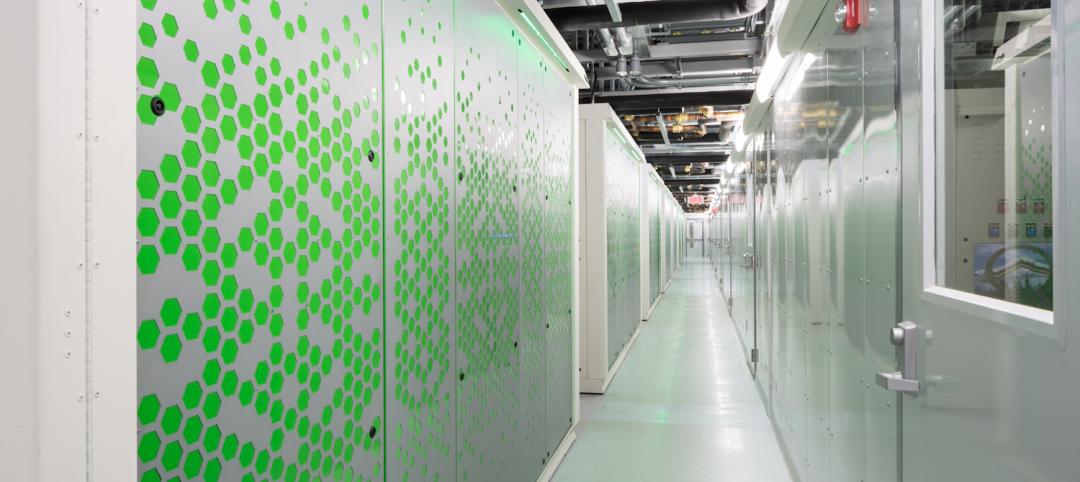A new project proposed for Rotterdam will harness wind to create energy. The Dutch Windwheel will be a wind energy converter that also houses apartments, a hotel, and a roller coaster. According to Gizmag, the windmill was designed to serve not only as an energy icon, but also as a tourist attraction and residential building.
The Dutch Windwheel is a 571-foot structure has two wings. The larger outer ring will house 40 pods on rails that move around the ring and provide views of the city and surrounding port. The inner ring will house 72 apartments, a 160-room hotel on seven floors, a panoramic restaurant, and a viewing gallery.
Using a technology developed at Delft Technical University, the windmill generates energy by harnessing the movement of charged water droplets in the wind. Since there are no parts of the attraction that move, it's essentially silent and easier to maintain than traditional wind turbines. Additionally, the Dutch Windwheel uses photovoltaic thermal hybrid panels to contribute to the generation of electricity.
The project is being planned and developed by the Dutch Windwheel Corporation, a consortium of Rotterdam-based companies: BLOC , DoepelStrijkers, and Meysters. The group says the windwheel could draw around 1.5 million visitors per year.




Related Stories
| May 22, 2014
Facebook, Telus push the limits of energy efficiency with new data centers
Building Teams are employing a range of creative solutions—from evaporative cooling to novel hot/cold-aisle configurations to heat recovery schemes—in an effort to slash energy and water demand.
| May 22, 2014
7 ways it pays to use BIM for data centers
Here’s where AEC firms and owners are getting the most bang for the buck when using BIM/VDC to coordinate data center projects.
| May 22, 2014
Big Data meets data centers – What the coming DCIM boom means to owners and Building Teams
The demand for sophisticated facility monitoring solutions has spurred a new market segment—data center infrastructure management (DCIM)—that is likely to impact the way data center projects are planned, designed, built, and operated.
| May 20, 2014
Kinetic Architecture: New book explores innovations in active façades
The book, co-authored by Arup's Russell Fortmeyer, illustrates the various ways architects, consultants, and engineers approach energy and comfort by manipulating air, water, and light through the layers of passive and active building envelope systems.
| May 19, 2014
What can architects learn from nature’s 3.8 billion years of experience?
In a new report, HOK and Biomimicry 3.8 partnered to study how lessons from the temperate broadleaf forest biome, which houses many of the world’s largest population centers, can inform the design of the built environment.
| May 13, 2014
19 industry groups team to promote resilient planning and building materials
The industry associations, with more than 700,000 members generating almost $1 trillion in GDP, have issued a joint statement on resilience, pushing design and building solutions for disaster mitigation.
| May 11, 2014
Final call for entries: 2014 Giants 300 survey
BD+C's 2014 Giants 300 survey forms are due Wednesday, May 21. Survey results will be published in our July 2014 issue. The annual Giants 300 Report ranks the top AEC firms in commercial construction, by revenue.
| Apr 29, 2014
Best of Canada: 12 projects nab nation's top architectural prize [slideshow]
The conversion of a Mies van der Rohe-designed gas station and North Vancouver City Hall are among the recently completed projects to win the 2014 Governor General's Medal in Architecture.
| Apr 29, 2014
USGBC launches real-time green building data dashboard
The online data visualization resource highlights green building data for each state and Washington, D.C.
| Apr 9, 2014
Steel decks: 11 tips for their proper use | BD+C
Building Teams have been using steel decks with proven success for 75 years. Building Design+Construction consulted with technical experts from the Steel Deck Institute and the deck manufacturing industry for their advice on how best to use steel decking.
















