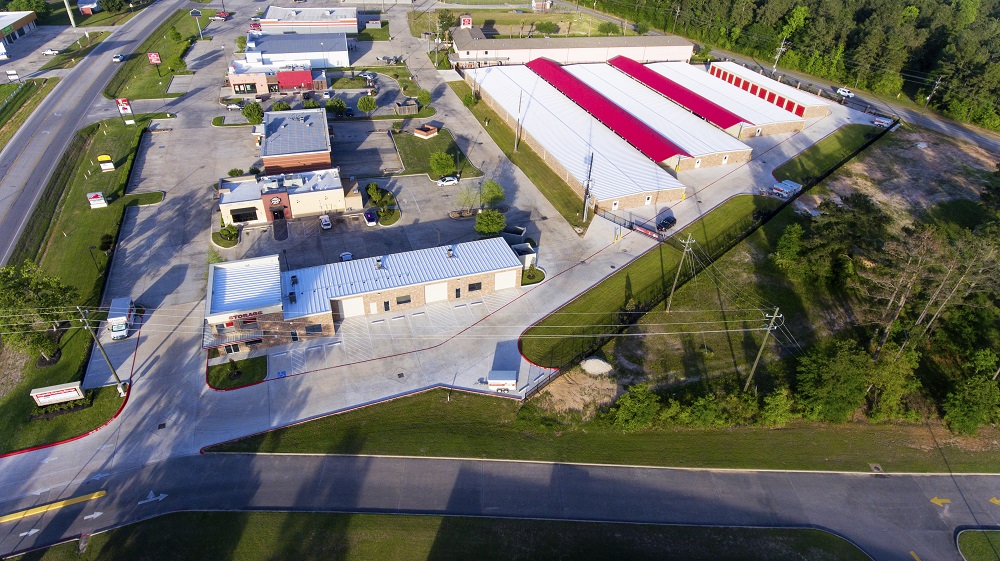Magnolia Parkway Storage is a mixed-use facility made up of approximately 50,000 square feet of climate- and non-climate-controlled self-storage space and about 5,000 sq. ft. of office and warehouse space. Jordan General Contractors, Inc.—a design-build, turn-key commercial general contractor—led the project from design and budgeting through construction. Jordan selected MBCI metal panels and components to achieve a modern design with varying textures within a reasonable budget, citing the “value, durability, product longevity and strength” of MBCI products.
As customers and architects move away from the standard “box” metal building design, custom solutions from contractors and building material suppliers are required. This growing trend is also attractive to local jurisdictions and municipalities that now require specific “architectural” exterior finishes, sometimes requiring masonry and glazing finishes. Mixing these with metal exterior sheathing can be challenging when trying to create an “aesthetically pleasing look”. MBCI’s wide range of products and panel profiles—which are available in a wide variety of colors and can be installed both vertically and horizontally—can be integrated with almost any design to create the look customer desires.
To develop a modern, architectural aesthetic in a cost-efficient manner, a combination of MBCI products in varying colors was selected:
- Roof System: MBCI’s 24-gauge Ultra-Dek panels were selected for their versatility, longevity and unmatched aesthetic. Covered by MBCI’s 40-year finish warranty, the panels will be maintenance-free for years to come.
- Hallway Panels and Trim: PBD exposed-fastened panels featuring symmetrical ribs for a uniform aesthetic
- Partition Panels: PBU exposed-fastened panels provided the versatility required for a partition application
- Exterior Sheeting: PBR and PBU were selected for their durability and versatility, which allows for various horizontal and vertical architectural designs while maintaining their cost-efficiency.
Custom broke flat (door mullion) trim was also incorporated into the project.

No amount of planning and preparation during the design phase can guarantee that construction will go smoothly. Unexpected challenges and changes are almost always part of any build. The team at Jordan chose to partner with MBCI on this project not only because of the unmatched product quality, but because the MBCI support team is “always responsive and provides immediate support and problem-solving solutions” critical to project success.
In addition, Jordan’s experience using MBCI products—particularly roof and hallway systems—gave them the confidence to incorporate them as early as the project design phase to ensure the build was properly planned. This helped streamline the creation of bills of material (BOMs) as well as the installation process to reduce project delays and cost over-runs.
MBCI Products: Ultra-Dek®, PBD, PBU, PBR, Trim
Location: Magnolia, TX
Colors: High Gloss White, Slate Gray, Polar White, Light Stone, Regal Red
Square Footage: ~55,000 sq. ft.
General Contractor: Jordan General Contractors, Inc.
Related Stories
Sponsored | Roofing | Jun 29, 2017
Metal roofs are soaring in popularity in the residential market
The Metal Roofing Alliance estimates that 750,000 metal roofs were installed on U.S. homes in 2015.
Sponsored | Metals | Jun 15, 2017
Inside-out cheese-making: 12,000-sf metal building features an unusual exoskeleton design
In order to maintain hygienic cleanliness inside the facility, smooth, continuous wall surfaces with a minimum number of joints, indents or protrusions is desirable.
| Jun 13, 2017
Accelerate Live! talk: Driving value through process innovation, Jonathan O'Leary, NCI Building Systems (sponsored)
NCI Building Systems’ Jonathan O'Leary discusses why AEC firms must rely on their partners to simplify the business process and minimize risk.
Sponsored | Roofing | May 24, 2017
Duro-Last Duro-Bond Roofing System installed on New England warehouse
Breault Roofing created a way to make the installation process more efficient by requesting mostly tabless sheets and fastening the membrane with induction welding to the purlins instead of a regular mechanically fastened system onto the pan.
Sponsored | Metals | May 22, 2017
Tapered columns can slim down costs
In many metal building applications, straight columns may have more steel than they need.
Sponsored | Coatings | May 5, 2017
Butler Tech Bioscience Center features hands-on learning in bold new building
Butler Tech students can now study and work in neighboring buildings that feature ALPOLIC metal panels coated in Valspar’s Valflon®.
Sponsored | Metals | May 3, 2017
Steel protection methods
There are robust, well-proven ways to protect steel so it can perform up to its potential virtually indefinitely.
Sponsored | Metals | Apr 28, 2017
Colorful corrugated wall panels provide bright new look for community library
Approximately 2,600 sq. ft. of PAC-CLAD 7/8” Corrugated Panels in five different colors was just what the design team was looking for.
Sponsored | Coatings | Apr 27, 2017
Community center makes a statement in West Sacramento
It takes a team to find the perfect color combination, and this time we accomplished it with the help of CENTRIA.
Sponsored | Roofing | Mar 21, 2017
Duro-Last provides solution for Kentucky elementary school's leaky roof
The assembly used for this project was Duro-Guard EPS Flute Fill Combo as the base, and then Duro-Guard ISO HD and DensDeck® cover boards.















