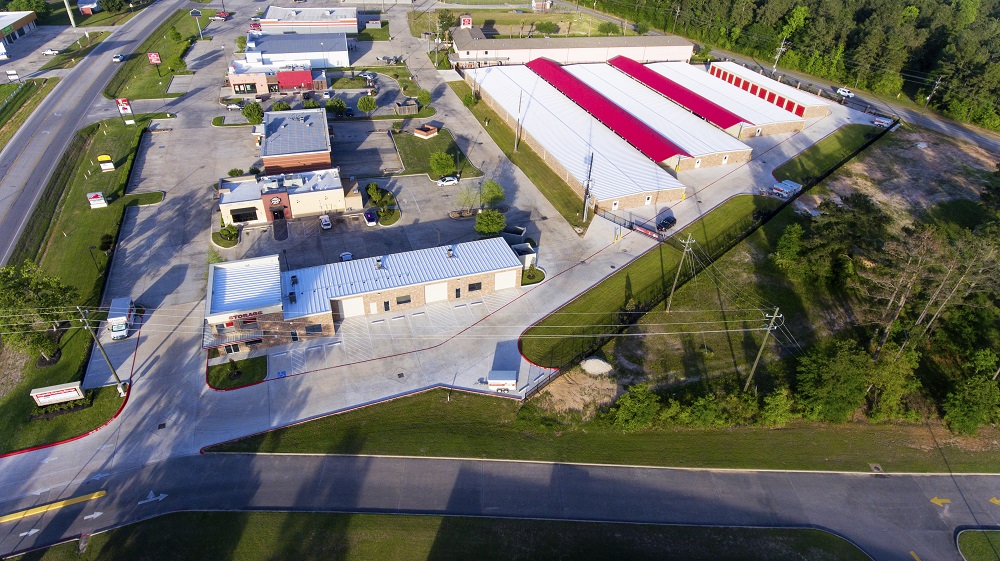Magnolia Parkway Storage is a mixed-use facility made up of approximately 50,000 square feet of climate- and non-climate-controlled self-storage space and about 5,000 sq. ft. of office and warehouse space. Jordan General Contractors, Inc.—a design-build, turn-key commercial general contractor—led the project from design and budgeting through construction. Jordan selected MBCI metal panels and components to achieve a modern design with varying textures within a reasonable budget, citing the “value, durability, product longevity and strength” of MBCI products.
As customers and architects move away from the standard “box” metal building design, custom solutions from contractors and building material suppliers are required. This growing trend is also attractive to local jurisdictions and municipalities that now require specific “architectural” exterior finishes, sometimes requiring masonry and glazing finishes. Mixing these with metal exterior sheathing can be challenging when trying to create an “aesthetically pleasing look”. MBCI’s wide range of products and panel profiles—which are available in a wide variety of colors and can be installed both vertically and horizontally—can be integrated with almost any design to create the look customer desires.
To develop a modern, architectural aesthetic in a cost-efficient manner, a combination of MBCI products in varying colors was selected:
- Roof System: MBCI’s 24-gauge Ultra-Dek panels were selected for their versatility, longevity and unmatched aesthetic. Covered by MBCI’s 40-year finish warranty, the panels will be maintenance-free for years to come.
- Hallway Panels and Trim: PBD exposed-fastened panels featuring symmetrical ribs for a uniform aesthetic
- Partition Panels: PBU exposed-fastened panels provided the versatility required for a partition application
- Exterior Sheeting: PBR and PBU were selected for their durability and versatility, which allows for various horizontal and vertical architectural designs while maintaining their cost-efficiency.
Custom broke flat (door mullion) trim was also incorporated into the project.

No amount of planning and preparation during the design phase can guarantee that construction will go smoothly. Unexpected challenges and changes are almost always part of any build. The team at Jordan chose to partner with MBCI on this project not only because of the unmatched product quality, but because the MBCI support team is “always responsive and provides immediate support and problem-solving solutions” critical to project success.
In addition, Jordan’s experience using MBCI products—particularly roof and hallway systems—gave them the confidence to incorporate them as early as the project design phase to ensure the build was properly planned. This helped streamline the creation of bills of material (BOMs) as well as the installation process to reduce project delays and cost over-runs.
MBCI Products: Ultra-Dek®, PBD, PBU, PBR, Trim
Location: Magnolia, TX
Colors: High Gloss White, Slate Gray, Polar White, Light Stone, Regal Red
Square Footage: ~55,000 sq. ft.
General Contractor: Jordan General Contractors, Inc.
Related Stories
| Aug 11, 2010
9 rooftop photovoltaic installation tips
The popularity of rooftop photovoltaic (PV) panels has exploded during the past decade as Building Teams look to maximize building energy efficiency, implement renewable energy measures, and achieve green building certification for their projects. However, installing rooftop PV systems—rack-mounted, roof-bearing, or fully integrated systems—requires careful consideration to avoid damaging the roof system.
| Aug 11, 2010
Pella introduces BIM models for windows and doors
Pella Corporation now offers three-dimensional (3D) window and door models for use in Building Information Modeling (BIM) projects by architects, designers, and others looking for aesthetically correct, easy-to-use, data-rich 3D drawings.
| Aug 11, 2010
AAMA developing product-based green certification program for fenestration
The American Architectural Manufacturers Association is working on a product-based green certification program for residential and commercial fenestration, the organization announced today. AAMA will use the results of a recent green building survey to help shape the program. Among the survey's findings: 77% of respondents reported a green certification program for fenestration would benefit the product selection process for their company.
| Aug 11, 2010
Seven tips for specifying and designing with insulated metal wall panels
Insulated metal panels, or IMPs, have been a popular exterior wall cladding choice for more than 30 years. These sandwich panels are composed of liquid insulating foam, such as polyurethane, injected between two aluminum or steel metal face panels to form a solid, monolithic unit. The result is a lightweight, highly insulated (R-14 to R-30, depending on the thickness of the panel) exterior clad...
| Aug 11, 2010
AIA Course: Enclosure strategies for better buildings
Sustainability and energy efficiency depend not only on the overall design but also on the building's enclosure system. Whether it's via better air-infiltration control, thermal insulation, and moisture control, or more advanced strategies such as active façades with automated shading and venting or novel enclosure types such as double walls, Building Teams are delivering more efficient, better performing, and healthier building enclosures.







