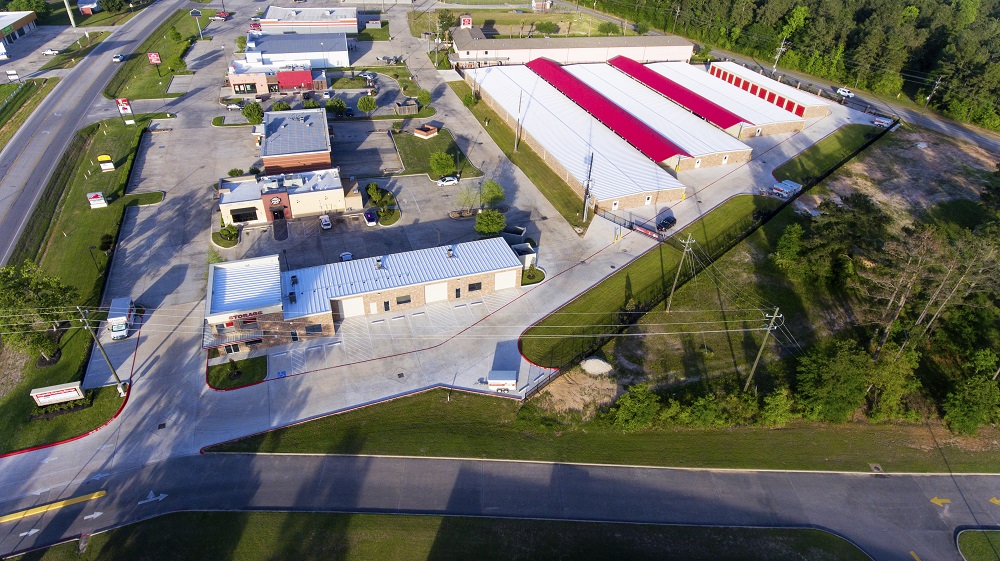Magnolia Parkway Storage is a mixed-use facility made up of approximately 50,000 square feet of climate- and non-climate-controlled self-storage space and about 5,000 sq. ft. of office and warehouse space. Jordan General Contractors, Inc.—a design-build, turn-key commercial general contractor—led the project from design and budgeting through construction. Jordan selected MBCI metal panels and components to achieve a modern design with varying textures within a reasonable budget, citing the “value, durability, product longevity and strength” of MBCI products.
As customers and architects move away from the standard “box” metal building design, custom solutions from contractors and building material suppliers are required. This growing trend is also attractive to local jurisdictions and municipalities that now require specific “architectural” exterior finishes, sometimes requiring masonry and glazing finishes. Mixing these with metal exterior sheathing can be challenging when trying to create an “aesthetically pleasing look”. MBCI’s wide range of products and panel profiles—which are available in a wide variety of colors and can be installed both vertically and horizontally—can be integrated with almost any design to create the look customer desires.
To develop a modern, architectural aesthetic in a cost-efficient manner, a combination of MBCI products in varying colors was selected:
- Roof System: MBCI’s 24-gauge Ultra-Dek panels were selected for their versatility, longevity and unmatched aesthetic. Covered by MBCI’s 40-year finish warranty, the panels will be maintenance-free for years to come.
- Hallway Panels and Trim: PBD exposed-fastened panels featuring symmetrical ribs for a uniform aesthetic
- Partition Panels: PBU exposed-fastened panels provided the versatility required for a partition application
- Exterior Sheeting: PBR and PBU were selected for their durability and versatility, which allows for various horizontal and vertical architectural designs while maintaining their cost-efficiency.
Custom broke flat (door mullion) trim was also incorporated into the project.

No amount of planning and preparation during the design phase can guarantee that construction will go smoothly. Unexpected challenges and changes are almost always part of any build. The team at Jordan chose to partner with MBCI on this project not only because of the unmatched product quality, but because the MBCI support team is “always responsive and provides immediate support and problem-solving solutions” critical to project success.
In addition, Jordan’s experience using MBCI products—particularly roof and hallway systems—gave them the confidence to incorporate them as early as the project design phase to ensure the build was properly planned. This helped streamline the creation of bills of material (BOMs) as well as the installation process to reduce project delays and cost over-runs.
MBCI Products: Ultra-Dek®, PBD, PBU, PBR, Trim
Location: Magnolia, TX
Colors: High Gloss White, Slate Gray, Polar White, Light Stone, Regal Red
Square Footage: ~55,000 sq. ft.
General Contractor: Jordan General Contractors, Inc.
Related Stories
| Nov 27, 2013
Wonder walls: 13 choices for the building envelope
BD+C editors present a roundup of the latest technologies and applications in exterior wall systems, from a tapered metal wall installation in Oklahoma to a textured precast concrete solution in North Carolina.
Sponsored | | Nov 20, 2013
Four faces of curb appeal
The Furniture Row retail center in Charlotte, N.C., incorporates four specialty stores in a distinctive, efficient structure.
| Nov 18, 2013
The builder’s building
Versatility topped Ron Cleveland’s list of priorities when he and his wife decided to construct a new building in Beaumont, Texas, to accommodate the two businesses they jointly own. Cleveland also wanted to create a structure that would serve as an effective marketing tool for his construction firm. An 11,526-sf custom metal office building met both goals.
| Nov 15, 2013
Metal makes its mark on interior spaces
Beyond its long-standing role as a preferred material for a building’s structure and roof, metal is making its mark on interior spaces as well.
| Oct 30, 2013
Metal roof design tips: The devil is in the details
This AIA/CES-approved presentation provides information regarding proper design to prevent possible infiltration from the roof system into the building. It also works as a guide when designing a roof to allow for proper water runoff.
| Oct 28, 2013
Metal roofs are topping more urban dwellings
Given their durability and ease of use, metal roofs have been a common feature on rural houses for decades. Now they’re becoming an increasingly popular choice on urban dwellings as well.
| Oct 23, 2013
Some lesser-known benefits of metal buildings
While the durability of metal as a construction material is widely recognized, some of its other advantages are less commonly acknowledged and appreciated.
| Oct 18, 2013
Researchers discover tension-fusing properties of metal
When a group of MIT researchers recently discovered that stress can cause metal alloy to fuse rather than break apart, they assumed it must be a mistake. It wasn't. The surprising finding could lead to self-healing materials that repair early damage before it has a chance to spread.
Building Enclosure Systems | Mar 13, 2013
5 novel architectural applications for metal mesh screen systems
From folding façades to colorful LED displays, these fantastical projects show off the architectural possibilities of wire mesh and perforated metal panel technology.
| Mar 6, 2013
Centria announces leadership changes
CENTRIA President Mark Sherwin has announced his retirement beginning April 1, 2013. Sherwin has served as president of CENTRIA, an industry leader in the design, development and manufacture of architectural metal wall and roof systems, for more than 17 years.

















