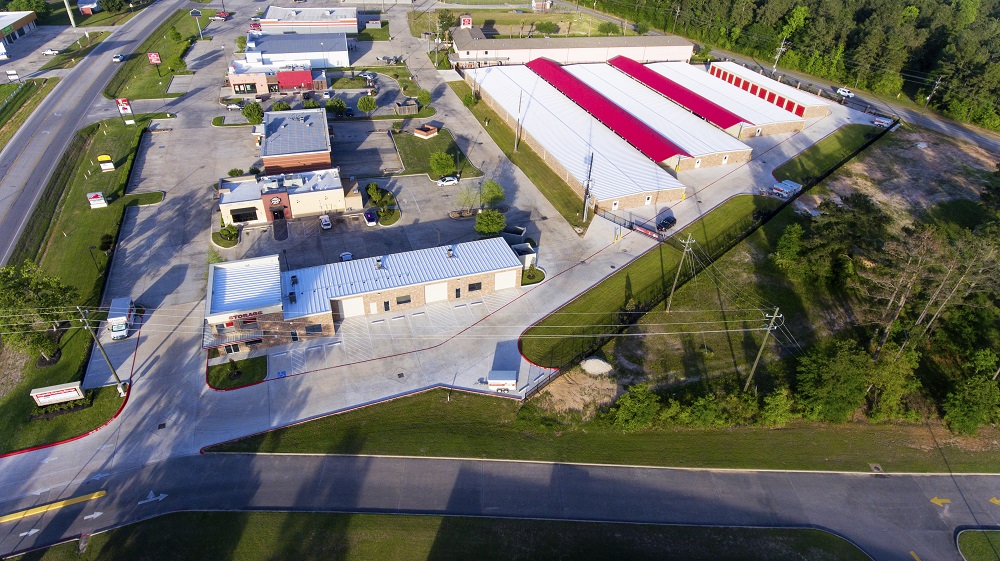Magnolia Parkway Storage is a mixed-use facility made up of approximately 50,000 square feet of climate- and non-climate-controlled self-storage space and about 5,000 sq. ft. of office and warehouse space. Jordan General Contractors, Inc.—a design-build, turn-key commercial general contractor—led the project from design and budgeting through construction. Jordan selected MBCI metal panels and components to achieve a modern design with varying textures within a reasonable budget, citing the “value, durability, product longevity and strength” of MBCI products.
As customers and architects move away from the standard “box” metal building design, custom solutions from contractors and building material suppliers are required. This growing trend is also attractive to local jurisdictions and municipalities that now require specific “architectural” exterior finishes, sometimes requiring masonry and glazing finishes. Mixing these with metal exterior sheathing can be challenging when trying to create an “aesthetically pleasing look”. MBCI’s wide range of products and panel profiles—which are available in a wide variety of colors and can be installed both vertically and horizontally—can be integrated with almost any design to create the look customer desires.
To develop a modern, architectural aesthetic in a cost-efficient manner, a combination of MBCI products in varying colors was selected:
- Roof System: MBCI’s 24-gauge Ultra-Dek panels were selected for their versatility, longevity and unmatched aesthetic. Covered by MBCI’s 40-year finish warranty, the panels will be maintenance-free for years to come.
- Hallway Panels and Trim: PBD exposed-fastened panels featuring symmetrical ribs for a uniform aesthetic
- Partition Panels: PBU exposed-fastened panels provided the versatility required for a partition application
- Exterior Sheeting: PBR and PBU were selected for their durability and versatility, which allows for various horizontal and vertical architectural designs while maintaining their cost-efficiency.
Custom broke flat (door mullion) trim was also incorporated into the project.

No amount of planning and preparation during the design phase can guarantee that construction will go smoothly. Unexpected challenges and changes are almost always part of any build. The team at Jordan chose to partner with MBCI on this project not only because of the unmatched product quality, but because the MBCI support team is “always responsive and provides immediate support and problem-solving solutions” critical to project success.
In addition, Jordan’s experience using MBCI products—particularly roof and hallway systems—gave them the confidence to incorporate them as early as the project design phase to ensure the build was properly planned. This helped streamline the creation of bills of material (BOMs) as well as the installation process to reduce project delays and cost over-runs.
MBCI Products: Ultra-Dek®, PBD, PBU, PBR, Trim
Location: Magnolia, TX
Colors: High Gloss White, Slate Gray, Polar White, Light Stone, Regal Red
Square Footage: ~55,000 sq. ft.
General Contractor: Jordan General Contractors, Inc.
Related Stories
| Mar 10, 2011
Steel Joists Clean Up a Car Wash’s Carbon Footprint
Open-web bowstring trusses and steel joists give a Utah car wash architectural interest, reduce its construction costs, and help green a building type with a reputation for being wasteful.
| Mar 8, 2011
ThyssenKrupp Nirosta, Christian Pohl GmbH supply stainless steel to One World Trade Center
Corners of the One World Trade Center 's facade will be edged with stainless steel made in Germany. ThyssenKrupp Nirosta (Krefeld) produced the material at its Dillenburg plant using a customized rolling and heat-treatment process. Partner company Christian Pohl GmbH (Cologne) fabricated the material into complex facade elements for the corners of the New York City skyscraper.
| Feb 22, 2011
Military tests show copper increases HVAC efficiency, reduces odors
Recent testing, which is being funded by the Department of Defense, is taking place in military barracks at Fort Jackson, South Carolina. Side-by-side comparisons demonstrate that air conditioning units made with copper suppress the growth of bacteria, mold, and mildew that cause odors and reduce system energy efficiency.
| Dec 17, 2010
Gemstone-inspired design earns India’s first LEED Gold for a hotel
The Park Hotel Hyderabad in Hyderabad, India, was designed by Skidmore, Owings & Merrill to combine inspirations from the region’s jewelry-making traditions with sustainable elements.
| Dec 7, 2010
Product of the Week: Petersen Aluminum’s column covers used in IBM’S new offices
IBM’s new offices at Dulles Station West in Herndon, Va., utilized Petersen’s PAC-1000 F Flush Series column covers. The columns are within the office’s Mobility Area, which is designed for a mobile workforce looking for quick in-and-out work space. The majority of workspaces in the office are unassigned and intended to be used on a temporary basis.
| Nov 5, 2010
New Millennium’s Gary Heasley on BIM, LEED, and the nonresidential market
Gary Heasley, president of New Millennium Building Systems, Fort Wayne, Ind., and EVP of its parent company, Steel Dynamics, Inc., tells BD+C’s Robert Cassidy about the Steel Joist Manufacturer’s westward expansion, its push to create BIM tools for its products, LEED, and the outlook for the nonresidential construction market.
| Oct 11, 2010
MBMA Releases Fire Resistance Design Guide for metal building systems
The Metal Building Manufacturers Association (MBMA) announces the release of the 2010 Fire Resistance Design Guide for Metal Building Systems. The guide provides building owners, architects, engineers, specifiers, fire marshals, building code officials, contractors, product vendors, builders and metal building manufacturers information on how to effectively meet fire resistance requirements of a project with metal building systems.
| Sep 13, 2010
7 Ways to Economize on Steel Buildings
Two veteran structural engineers give you the lowdown on how to trim costs the next time you build with steel.
| Aug 11, 2010
AAMA leads development of BIM standard for fenestration products
The American Architectural Manufacturers Association’s newly formed BIM Task Group met during the AAMA National Fall Conference to discuss the need for an BIM standard for nonresidential fenestration products.












