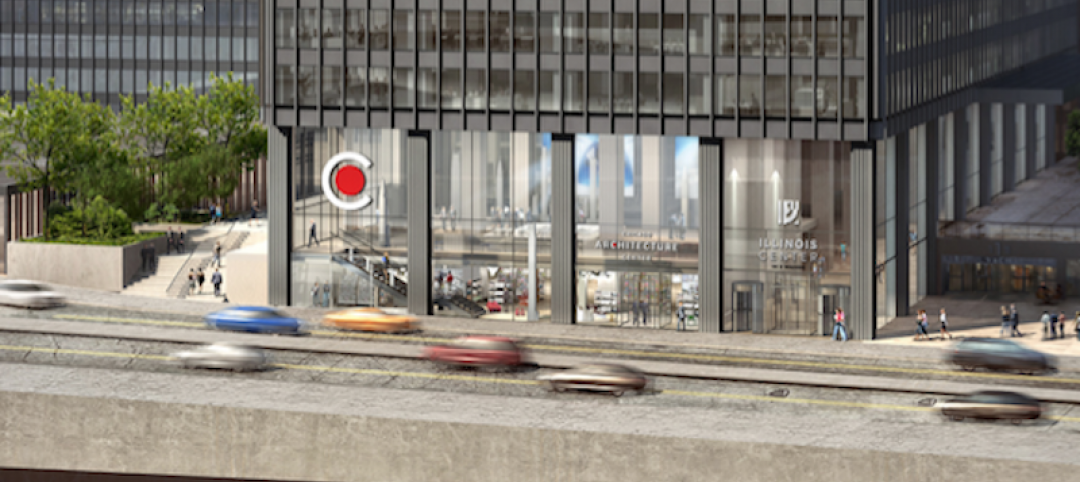For the design of the newly completed Sorol Art Museum in Gangneung, South Korea, Meier Partners drew from Korean Confucianism to achieve a simplicity of form, material, and composition and a harmonious relationship with nature. The museum is scheduled to open on February 14. It is the firm’s first completed project since restructuring as Meier Partners.
Owned by Gyo-Dong Park Holdings, the 34,678-sf museum is located on a public park’s hilltop in the city center, with a sea and mountain backdrop. The park and its pedestrian paths connect with the art center, and the building’s ground floor is situated on a high plateau with panoramic views. While the galleries provide controlled natural light, visitors can enjoy views of the park throughout the building’s circulation spaces.
The three-floor museum is configured around a central courtyard, a feature inspired by traditional Korean architecture. The building is organized into three main sections: the north wing, which is a large, cantilevered pavilion; a cube containing the gallery and offices; and a transparent pavilion housing the main entrance, lobby, and café. Circulation follows a T-shape that provides opportunities for interaction with the outdoor exhibits, gardens, and reflecting pool.

“The concept behind the Sorol Museum was to create a serene and simple yet memorable space that presents a harmonious blend of art, architecture, and nature,” Sharon Oh, project architect and manager, said in a statement.
The exhibition spaces are contained in a tall structure topped with a skylight that has opaque-translucent glass for diffused lighting. Modestly sized windows have been strategically placed to provide controlled natural light and offer views of the park while still maximizing wall space for exhibits. In each gallery, curators can control the amount of natural and artificial light to meet the requirements of the art.
The building’s main materials comprise white exposed concrete, aluminum curtain wall, aluminum composite panel, glass, and stone. The construction manager was Asia General Construction.








Related Stories
Museums | Jan 11, 2018
Suzhou Science & Technology Museum will highlight new cultural district in Shishan Park
The 600,000-sf museum will be about 62 miles northwest of Shanghai.
Museums | Dec 12, 2017
History museum embodies the culture of the Oregon coast
The barnlike structure comprises 15,000 sf of space.
Museums | Oct 3, 2017
Denmark’s new LEGO experience hub looks like it’s made out of giant LEGO blocks
The 12,000-sm building is part of Billund, Denmark’s goal to become the ‘Capital for Children.’
Museums | Sep 28, 2017
Tunnel-boring machine will be the centerpiece of a planned 150,000-sf Metro Museum in Wuhan, China
GreenbergFarrow beat out five other design firms for the opportunity to design the museum.
Museums | Sep 15, 2017
Former basketball gym becomes Stanford Athletics ‘Home of Champions’
The Home of Champions uses interactive displays to showcase Stanford’s 126-year history of student athletes.
Museums | Sep 8, 2017
CAF announces plans for 20,000-sf Chicago Architecture Center to be built on East Wacker Drive
The Adrian Smith + Gordon Gill-designed space will open in summer 2018.
Museums | Aug 15, 2017
Underground Railroad Visitor Center tells story of oppression, then freedom
The museum is conceived as a series of abstracted forms made up of two main structures, one administrative and one exhibit.
Museums | Jul 5, 2017
Addition by subtraction: Art Share L.A. renovation strips away its acquired superfluity
The redesign of the 28,000-sf building is prioritizing flexibility, openness, and connectivity.
Building Team Awards | Jun 7, 2017
Rising above adversity: National Museum of African American History and Culture
Gold Award: The Smithsonian Institution’s newest museum is a story of historical and construction resolve.
Architects | Jun 7, 2017
Build your very own version of Frank Lloyd Wright’s Guggenheim Museum with this new LEGO set
744 LEGO bricks are used to recreate the famous Wright design, including the 1992 addition.
















