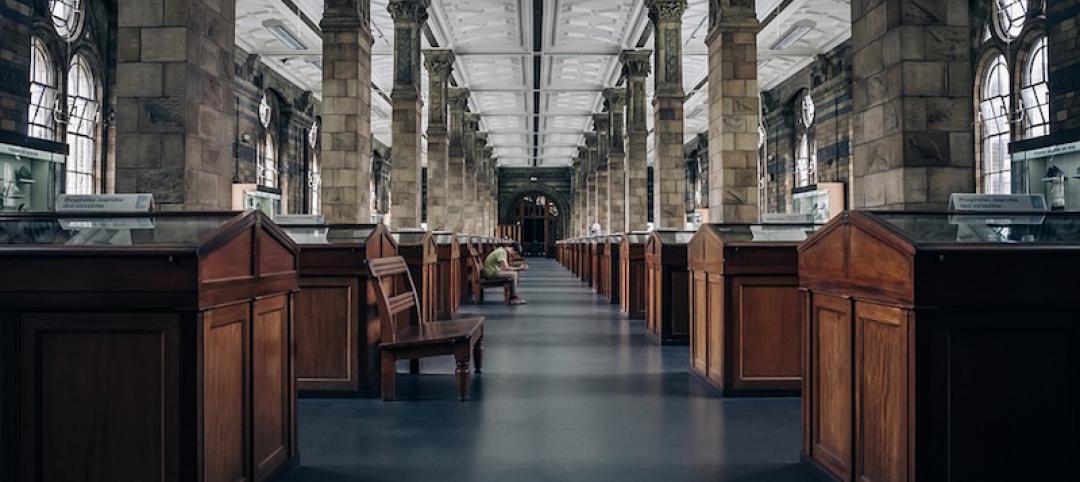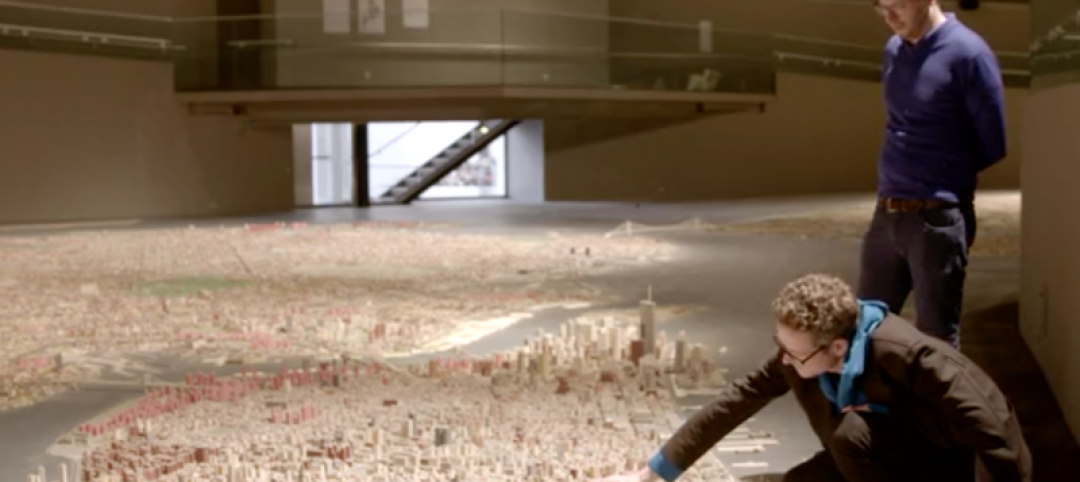For the design of the newly completed Sorol Art Museum in Gangneung, South Korea, Meier Partners drew from Korean Confucianism to achieve a simplicity of form, material, and composition and a harmonious relationship with nature. The museum is scheduled to open on February 14. It is the firm’s first completed project since restructuring as Meier Partners.
Owned by Gyo-Dong Park Holdings, the 34,678-sf museum is located on a public park’s hilltop in the city center, with a sea and mountain backdrop. The park and its pedestrian paths connect with the art center, and the building’s ground floor is situated on a high plateau with panoramic views. While the galleries provide controlled natural light, visitors can enjoy views of the park throughout the building’s circulation spaces.
The three-floor museum is configured around a central courtyard, a feature inspired by traditional Korean architecture. The building is organized into three main sections: the north wing, which is a large, cantilevered pavilion; a cube containing the gallery and offices; and a transparent pavilion housing the main entrance, lobby, and café. Circulation follows a T-shape that provides opportunities for interaction with the outdoor exhibits, gardens, and reflecting pool.

“The concept behind the Sorol Museum was to create a serene and simple yet memorable space that presents a harmonious blend of art, architecture, and nature,” Sharon Oh, project architect and manager, said in a statement.
The exhibition spaces are contained in a tall structure topped with a skylight that has opaque-translucent glass for diffused lighting. Modestly sized windows have been strategically placed to provide controlled natural light and offer views of the park while still maximizing wall space for exhibits. In each gallery, curators can control the amount of natural and artificial light to meet the requirements of the art.
The building’s main materials comprise white exposed concrete, aluminum curtain wall, aluminum composite panel, glass, and stone. The construction manager was Asia General Construction.








Related Stories
Museums | May 25, 2017
The museum as workspace
Many museum staff are resistant to the idea of open offices.
Architects | May 23, 2017
Queens Museum exhibit shows New York City as it could have been
The installation will showcase 200 years worth of unrealized Big Apple projects via original drawings, renderings, newly commissioned models, and 3D visualizations.
Museums | May 18, 2017
American Writers Museum opens on Chicago’s Michigan Avenue
Amaze Design designed the 10,000-sf space.
Cultural Facilities | May 4, 2017
Obama Foundation reveals first look at the Obama Presidential Center
The design comprises three buildings set in the public space of Jackson Park on Chicago’s South Side.
Art Galleries | Apr 21, 2017
The Odunpazari Modern Art Museum pays homage to Ottoman Empire era architecture
The wooden façade is a link to the history of the area as a wood market.
Art Galleries | Apr 14, 2017
Activating exteriors as gallery space
Owners would like to get more value from their exterior spaces. One architecture firm details how it made that happen for the new Whitney Museum.
Museums | Jan 19, 2017
Turning museums inside out: White paper addresses the value of exterior gallery space
Many contemporary museum designs are beginning to utilize the exterior wall space to display art that can help attract new audiences.
Museums | Dec 15, 2016
The design of the Shanghai Planetarium draws inspiration from astronomical principles
Housed within the 400,000-sf building will be the world’s largest planetarium theater.
Museums | Dec 15, 2016
The Grand Louvre - Phase I honored with AIA Twenty-five Year Award
The award recognizes an architectural design that has stood the test of time for 25 years.
Sponsored | Museums | Dec 1, 2016
Monumental museum features Fluropon to highlight heritage and high-esteem
The building is an important landmark for the nation, and is built on the last available spot on the National Mall in Washington D.C.
















