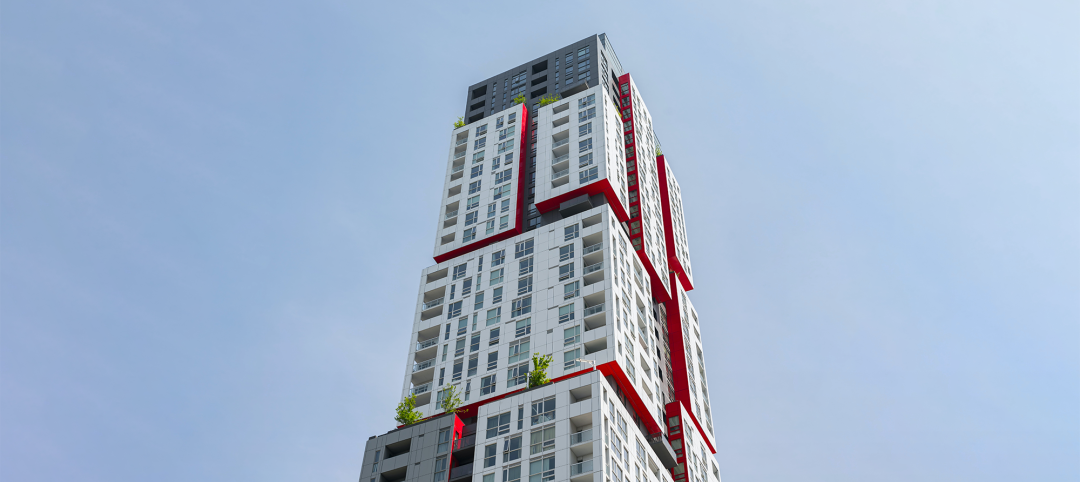Last May, the city of Melbourne has approved a 741-foot tower that features a curvy façade based on Beyoncé’s music video Ghost, where models (possibly the songstress herself) are enveloped in what appears to be skin-tight chiffon, stretching and swaying as a wind machine blows.
But according to the building’s designer, architects at Australian firm Elenberg Fraser, the shape isn’t merely an ode to one of today’s most prominent pop icons alive. In fact, lead architect Reid Dixon told Gizmag it was purely coincidental.
"The building volume was created by those natural outcomes," Dixon told Gizmag. "We were in a meeting and trying to describe the appearance of the design to somebody, but we didn't have any images. So one of our directors said it looks like the music clip to Beyoncé's Ghost."
"This project is the culmination of our significant research," the firm told Dezeen. "The complex form—a vertical cantilever—is actually the most effective way to redistribute the building's mass, giving the best results in terms of structural dispersion, frequency oscillation and wind requirements."
According to Gizmag, the similarity between the form and Beyoncé's music video was noticed in the early stages, when only the exterior design was completed. So the team went on with the idea, even designing the interiors in "a nice warm palette, inspired by Beyoncé's skin tones and theatre performances," Dixon tells Gizmag.
Computer aid using parametric modeling helped the architects come up with the design specifics, such as where the building swells in and swells out.
The building will have 68 stories, containing 660 apartments and a 160-room hotel. The building will be located at the west end of Melbourne’s business district. There is no construction start or completion date announced yet.
Beyoncé wouldn’t be the first pop icon to inspire architects. Dancing duo Fred Astaire and Ginger Rogers were credited for being Frank Gehry’s inspiration in design of the Nationale-Nederlanden building in Prague.







Related Stories
Multifamily Housing | Dec 20, 2022
Brooks + Scarpa-designed apartment provides affordable housing to young people aging out of support facilities
In Venice, Calif., the recently completed Rose Apartments provides affordable housing to young people who age out of youth facilities and often end up living on the street. Designed by Brooks + Scarpa, the four-story, 35-unit mixed-use apartment building will house transitional aged youths.
Coatings | Dec 20, 2022
The Pier Condominiums — What's old is new again!
When word was out that the condominium association was planning to carry out a refresh of the Pier Condominiums on Fort Norfolk, Hanbury jumped at the chance to remake what had become a tired, faded project.
Cladding and Facade Systems | Dec 20, 2022
Acoustic design considerations at the building envelope
Acentech's Ben Markham identifies the primary concerns with acoustic performance at the building envelope and offers proven solutions for mitigating acoustic issues.
Self-Storage Facilities | Dec 16, 2022
Self-storage development booms in high multifamily construction areas
A 2022 RentCafe analysis finds that self-storage units swelled in conjunction with metros’ growth in apartment complexes.
Sponsored | Resiliency | Dec 14, 2022
Flood protection: What building owners need to know to protect their properties
This course from Walter P Moore examines numerous flood protection approaches and building owner needs before delving into the flood protection process. Determining the flood resilience of a property can provide a good understanding of risk associated costs.
Sponsored | Multifamily Housing | Dec 14, 2022
Urban housing revival: 3 creative multifamily housing renovations
This continuing education course from Bruner/Cott & Associates highlights three compelling projects that involve reimagining unlikely buildings for compelling multifamily housing developments.
Multifamily Housing | Dec 13, 2022
Top 106 multifamily housing kitchen and bath amenities – get the full report (FREE!)
Multifamily Design+Construction's inaugural “Kitchen+Bath Survey” of multifamily developers, architects, contractors, and others made it clear that supply chain problems are impacting multifamily housing projects.
Mixed-Use | Dec 7, 2022
Bjarke Ingels’ first design project in South America is poised to open next year in Ecuador
In 2013, Quito, Ecuador’s capital, opened its new airport, which had been relocated from the metro’s center to an agricultural site 12 miles northeast of the city. Since then, Quito’s skyline has been reshaped by new, vertical structures that include the 24-story mixed-use EPIQ Residences, designed in the shape of a quarter circle by Bjarke Ingels Group (BIG).
High-rise Construction | Dec 7, 2022
SOM reveals its design for Singapore’s tallest skyscraper
Skidmore, Owings & Merrill (SOM) has revealed its design for 8 Shenton Way—a mixed-use tower that will stand 63 stories and 305 meters (1,000 feet) high, becoming Singapore’s tallest skyscraper. The design team also plans to make the building one of Asia’s most sustainable skyscrapers. The tower incorporates post-pandemic design features.
Multifamily Housing | Dec 7, 2022
Canada’s largest net-zero carbon residential community to include affordable units
The newly unveiled design for Canada’s largest net-zero carbon residential community includes two towers that will create a new destination within Ottawa and form a striking gateway into LeBreton Flats. The development will be transit-oriented, mixed-income, mixed-use, and include unprecedented sustainability targets. Dream LeBreton is a partnership between real estate companies Dream Asset Management, Dream Impact, and local non-profit MultiFaith Housing Initiative.
















