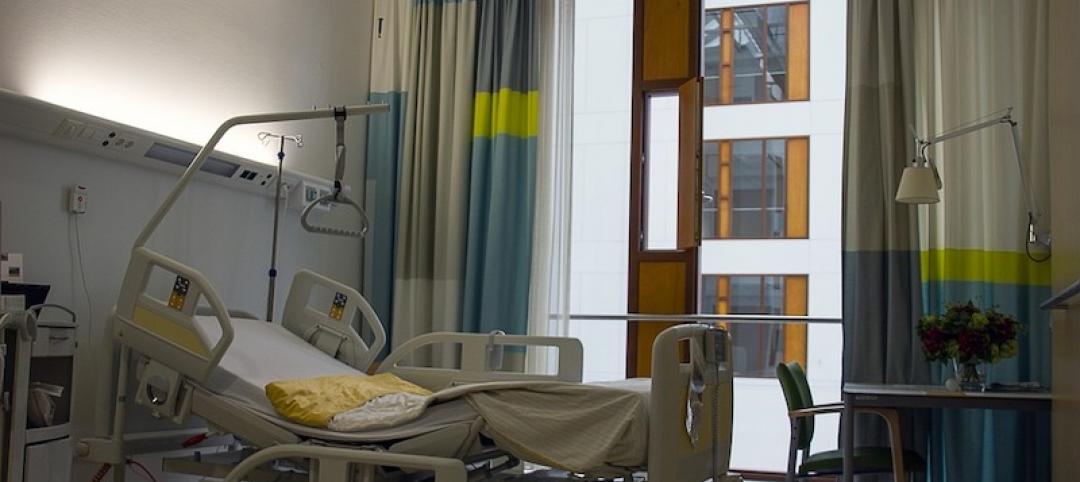The Verde at Peachtree is a new 60-acre master-planned wellness campus in Mesquite, Texas that will serve the health and well-being of the 700,000 people who live within 30 minutes of the development’s planned location.
At full build-out the development will comprise a $250+ million patient centered medical campus. The project is designed to function as a walkable village with a 25+ acre amenity center that follows the banks of a creek. The amenity center will include a series of healing gardens, walking trails, a hotel and conference center, a fitness center, and a senior living community.
Rendering courtesy of Ryan Companies.
See Also: French 'Alzheimer’s Village' designed to resemble a medieval bastide
The first phase of the project will include the creation of over 15 acres and up to 600,000 sf of medical inpatient, outpatient, and physician office facilities. Currently, final planning is underway to begin site work, mass grading, and infrastructure improvements necessary to tie Peachtree Road with an internal traffic circulation grid.
Verde Center at Peachtree is being developed through a partnership between Ryan Companies US, Inc., Medical Campus Group, Lang and Company, and the Peachtree Foundation, with development financing being supplemented by financial incentives provided by the State of Texas and the City of Mesquite.
Related Stories
Healthcare Facilities | Oct 1, 2019
Medical offices are filling space vacated by retail
Healthcare developers and providers like the locations, traffic, and parking these spaces offer.
Healthcare Facilities | Aug 23, 2019
5 converging trends for healthcare's future
Our solutions to both today’s and tomorrow’s challenges lie at the convergence of technologies, industries, and types of care.
Giants 400 | Aug 16, 2019
2019 Healthcare Giants Report: The ‘smart hospital’ is on the horizon
These buildings perform functions like a medical practitioner. This and more healthcare sector trends from Building Design+Construction's 2019 Giants 300 Report.
Healthcare Facilities | Aug 5, 2019
New Heart and Vascular Tower set to open at Atrium Health NorthEast
Robins & Morton provided construction services for the project.
Healthcare Facilities | Aug 1, 2019
Best of healthcare design for 2019
A VA rehab center in Palo Alto, Calif., and a tuberculosis hospital in Haiti are among five healthcare facilities to receive 2019 Healthcare Design Awards from AIA's Academy of Architecture for Health.
Healthcare Facilities | Jul 18, 2019
A 75-year-old hospital in Minnesota completes its latest makeover
A 25-month project includes three separate additions.
Healthcare Facilities | Jul 15, 2019
Can a kids’ healthcare space teach, entertain, and heal?
Standard building requirements don’t have to be boring. Here’s how you can inject whimsical touches into everyday design features.
Healthcare Facilities | Jul 15, 2019
Hospitals are moving into their communities
Below are five strategies to improve access and patient experience.
Healthcare Facilities | Jul 9, 2019
Tampere psychiatric clinic features a modern, locally rooted ambiance for patients and staff
C.F. Møller Architects is designing the project.
Healthcare Facilities | Jul 2, 2019
Veterans' mental health needs are central to Seattle VA's design
Called the Seattle Veterans Affairs Mental Health and Research Building, the structure is meant to enhance patient care.
















