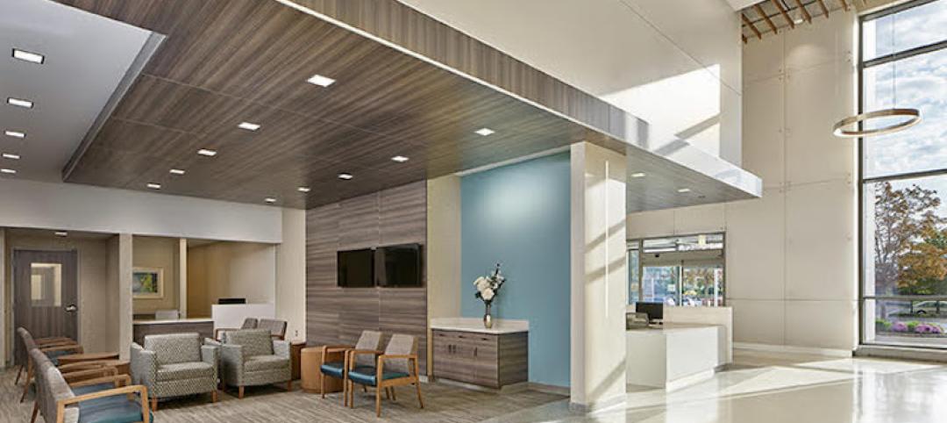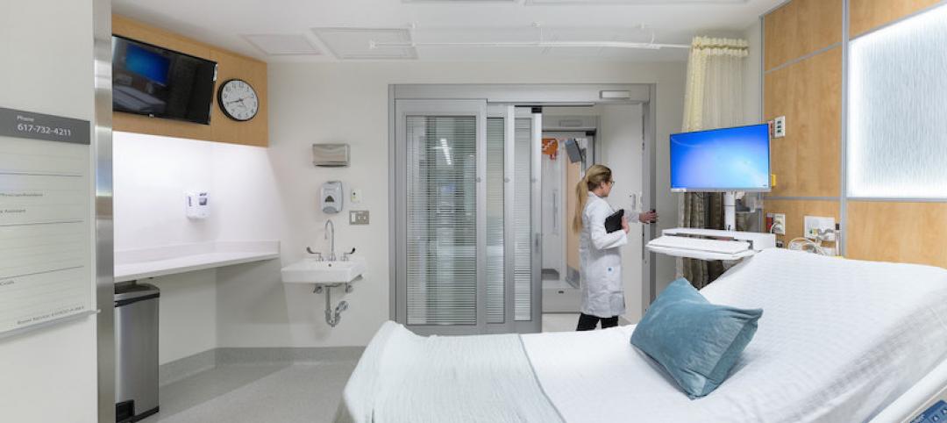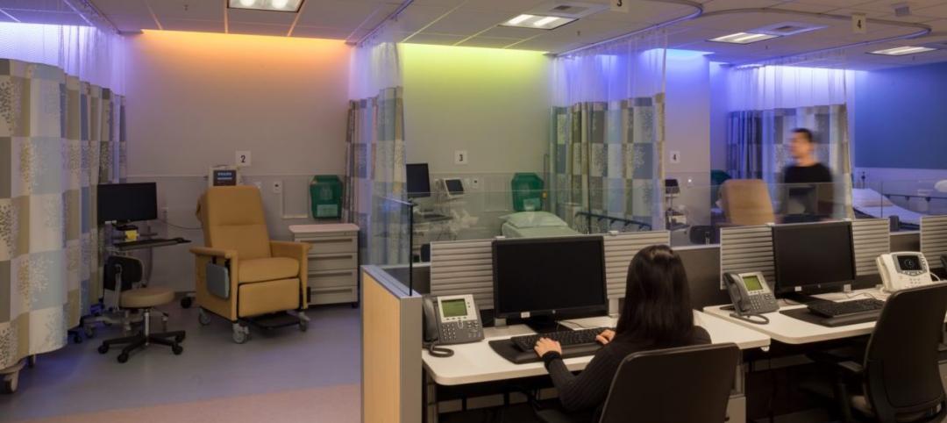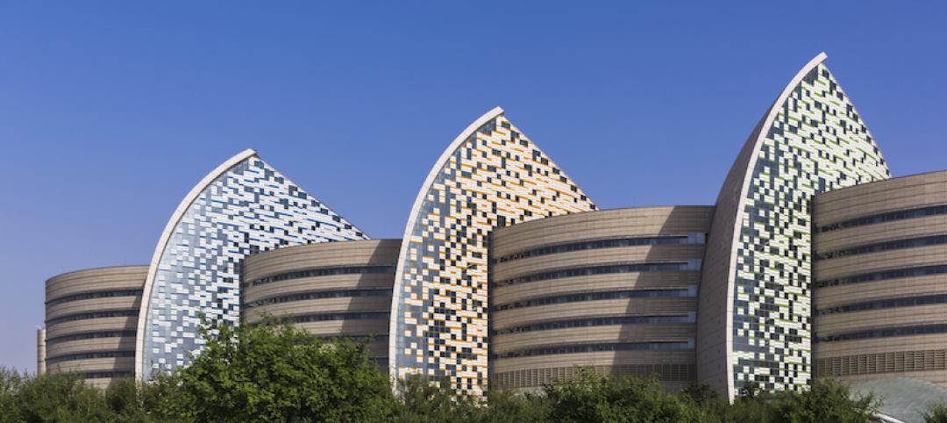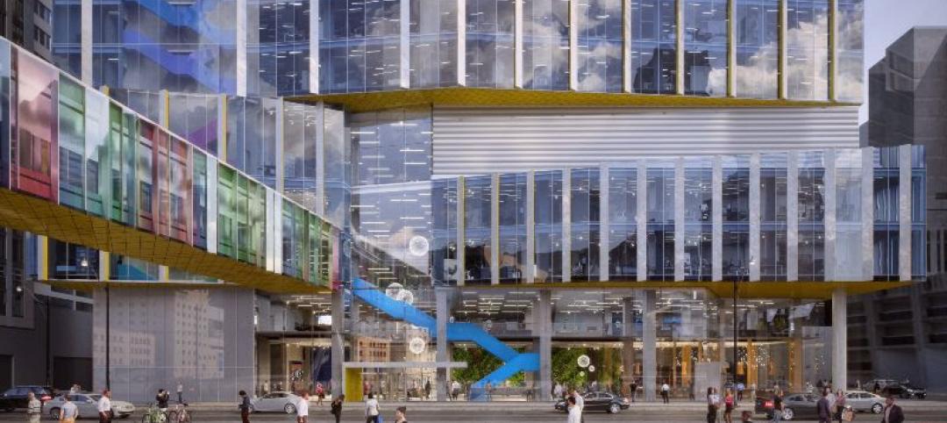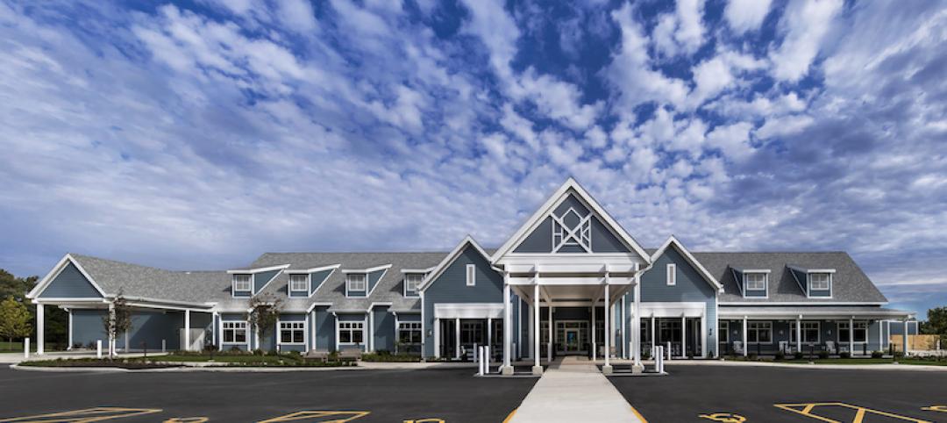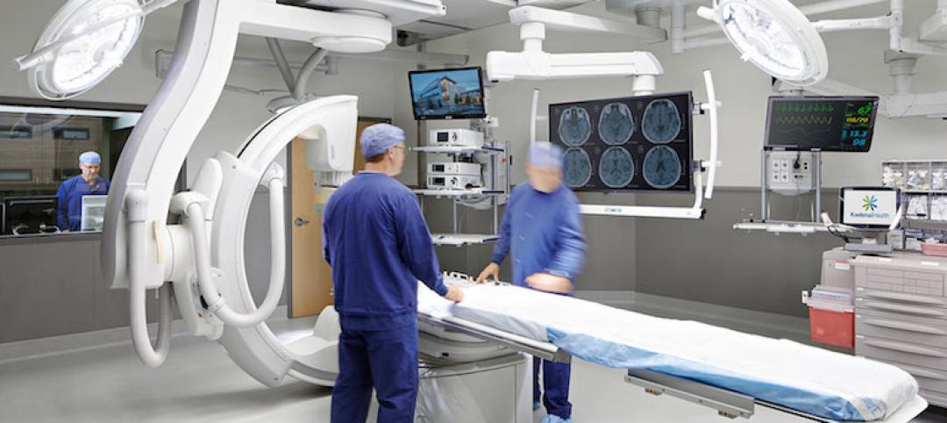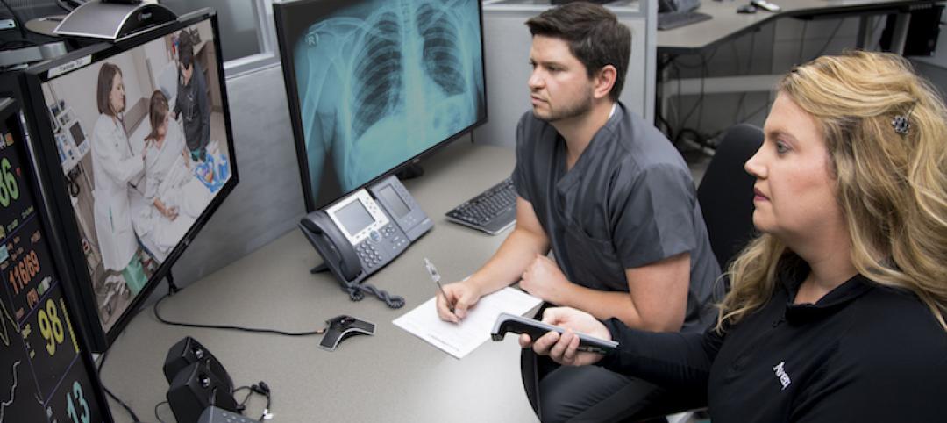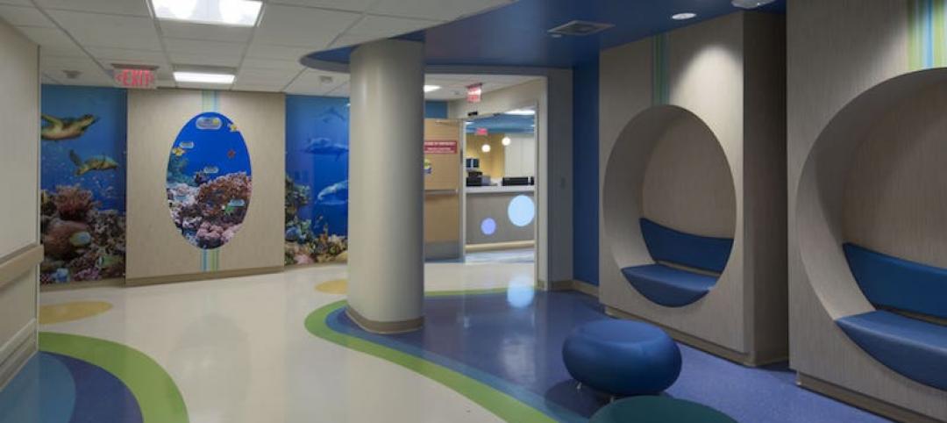The Verde at Peachtree is a new 60-acre master-planned wellness campus in Mesquite, Texas that will serve the health and well-being of the 700,000 people who live within 30 minutes of the development’s planned location.
At full build-out the development will comprise a $250+ million patient centered medical campus. The project is designed to function as a walkable village with a 25+ acre amenity center that follows the banks of a creek. The amenity center will include a series of healing gardens, walking trails, a hotel and conference center, a fitness center, and a senior living community.
Rendering courtesy of Ryan Companies.
See Also: French 'Alzheimer’s Village' designed to resemble a medieval bastide
The first phase of the project will include the creation of over 15 acres and up to 600,000 sf of medical inpatient, outpatient, and physician office facilities. Currently, final planning is underway to begin site work, mass grading, and infrastructure improvements necessary to tie Peachtree Road with an internal traffic circulation grid.
Verde Center at Peachtree is being developed through a partnership between Ryan Companies US, Inc., Medical Campus Group, Lang and Company, and the Peachtree Foundation, with development financing being supplemented by financial incentives provided by the State of Texas and the City of Mesquite.
Related Stories
Healthcare Facilities | Mar 29, 2019
Former grocery store becomes a cancer care center in New Jersey
Francis Cauffman Architects (FCA) designed the adaptive reuse project.
Healthcare Facilities | Mar 27, 2019
Working to reduce HAIs: How design can support infection control and prevention
For many health systems, seeking ways to mitigate HAIs and protect their patients is a high priority.
Healthcare Facilities | Mar 6, 2019
What is the role of the architect in healthcare data security?
Safeguarding sensitive data is top of mind for healthcare administrators across the country, and, due to the malicious intents of hackers, their security efforts are never-ending.
Healthcare Facilities | Feb 20, 2019
A new hospital in Qatar reflects local culture in its design
Three ceramic-clad sails transport its exterior.
Healthcare Facilities | Jan 31, 2019
First phase of SickKids campus redevelopment plan unveiled
The Patient Support Centre will be the first project to comply with Toronto’s Tier 2 Building Standards.
Healthcare Facilities | Dec 12, 2018
Almost Home Kids opens third residence in Illinois for children with health complexities
Its newest location is positioned as a prototype for national growth.
Healthcare Facilities | Dec 7, 2018
Planning and constructing a hybrid operating room: Lessons learned
A Hybrid operating room (OR) is an OR that is outfitted with advanced imaging equipment that allows surgeons, radiologists, and other providers to use real-time images for guidance and assessment while performing complex surgeries.
Healthcare Facilities | Nov 30, 2018
As telehealth reshapes patient care, space and design needs become clearer
Guidelines emphasize maintaining human interaction.
Healthcare Facilities | Nov 28, 2018
$27.5 million renovation of Salah Foundation Children’s Hospital completes in Fort Lauderdale
Skanska USA built the project.
Healthcare Facilities | Nov 7, 2018
Designing environments for memory care residents
How can architecture decrease frustration, increase the feeling of self-worth, and increase the ability to re-connect?


