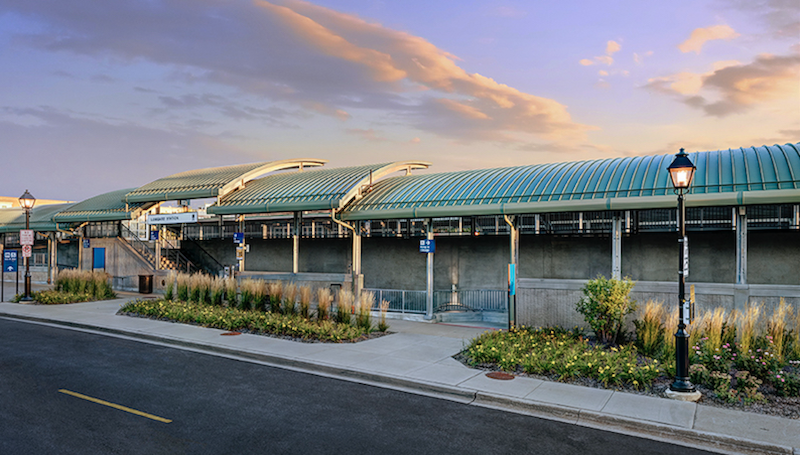Construction of Chicago’s new Metra Union Pacific/West commuter railroad station in Lombard, Ill., marks a major improvement for riders as well as the residents of the Village of Lombard. Prior to building the sparkling new station, riders simply boarded from two uncovered platforms. Now, the nearly 1,300 weekday riders enjoy the convenience and shelter of 250 linear feet of curved metal roof canopies on either side of the tracks.
The railroad line separates the Village of Lombard from north to south. A major component of the project included construction of a pedestrian tunnel to allow safe passage across the tracks.
The platform canopies are clad with approximately 11,000 sq. ft. of PAC-CLAD Tite-Loc Panels from Petersen. The curved 22-gauge panels are finished in Aged Copper. The Tite-Loc Panels were manufactured at Petersen’s headquarters plant in Elk Grove Village, Ill.
Design for the project was created by KMI Architects Engineers in Chicago. “The entire station was designed for economy and low maintenance,” explained John Mehdi, project designer at KMI. “The PAC-CLAD panels were selected for their durability. The overall canopy is long and we wanted to break it down into modules with the higher roofs marking the entrance to the platform area.” The repetitive modular sections reduce cost and can facilitate a future curtain wall system to further protect stairways and ramps from the elements.
 Metra Union Pacific/West commuter railroad station in Lombard, Ill.
Metra Union Pacific/West commuter railroad station in Lombard, Ill.
Installation of Petersen’s PAC-CLAD panels was completed by Progressive Dynamics in Streamwood, Ill., which is a regular user of various Petersen profiles. “The Tite-Loc Panels were a good fit for this job,” said Rodger Leonard, project manager. “The durability provided by a mechanically seamed profile was important. It was a relatively straight-forward job and turned out great. The greatest challenge definitely was working around the train schedule.”
Riders and residents alike have applauded the new station. Metra Executive Director/CEO Don Orseno said, “We have not only significantly boosted the appeal of the Lombard Station, but we have also significantly boosted safety. We now have fully renovated platforms with beautiful new canopies as well as a sparkling new pedestrian tunnel—the safest way possible to get across a set of train tracks.”
The general contractor on the project was John Burns Construction Co. in Orland Park, Ill.
Petersen manufactures PAC-CLAD metal cladding products in multiple gauges of steel and aluminum. PAC-CLAD products include standing-seam roof panels, hidden- and exposed-fastener wall panels, flush panels, soffit panels, perforated metal, fascia and coping systems, composite panels, column covers, coil and flat sheet. All are available in full 70% PVDF finish (Kynar) in 45 standard colors that include a 30-year finish warranty. Most colors meet LEED, Energy Star and Cool Roof Rating Council certification requirements. Founded in 1965, Petersen’s facilities are located in Illinois, Georgia, Texas, Maryland, Minnesota and Arizona.
For information on the complete line of Petersen metal products call 800-PAC-CLAD, visit pac-clad.com or write to info@pac-clad.com.
Related Stories
| Nov 27, 2013
Wonder walls: 13 choices for the building envelope
BD+C editors present a roundup of the latest technologies and applications in exterior wall systems, from a tapered metal wall installation in Oklahoma to a textured precast concrete solution in North Carolina.
Sponsored | | Nov 20, 2013
Four faces of curb appeal
The Furniture Row retail center in Charlotte, N.C., incorporates four specialty stores in a distinctive, efficient structure.
| Nov 18, 2013
The builder’s building
Versatility topped Ron Cleveland’s list of priorities when he and his wife decided to construct a new building in Beaumont, Texas, to accommodate the two businesses they jointly own. Cleveland also wanted to create a structure that would serve as an effective marketing tool for his construction firm. An 11,526-sf custom metal office building met both goals.
| Nov 15, 2013
Metal makes its mark on interior spaces
Beyond its long-standing role as a preferred material for a building’s structure and roof, metal is making its mark on interior spaces as well.
| Oct 30, 2013
Metal roof design tips: The devil is in the details
This AIA/CES-approved presentation provides information regarding proper design to prevent possible infiltration from the roof system into the building. It also works as a guide when designing a roof to allow for proper water runoff.
| Oct 28, 2013
Metal roofs are topping more urban dwellings
Given their durability and ease of use, metal roofs have been a common feature on rural houses for decades. Now they’re becoming an increasingly popular choice on urban dwellings as well.
| Oct 23, 2013
Some lesser-known benefits of metal buildings
While the durability of metal as a construction material is widely recognized, some of its other advantages are less commonly acknowledged and appreciated.
| Oct 18, 2013
Researchers discover tension-fusing properties of metal
When a group of MIT researchers recently discovered that stress can cause metal alloy to fuse rather than break apart, they assumed it must be a mistake. It wasn't. The surprising finding could lead to self-healing materials that repair early damage before it has a chance to spread.
Building Enclosure Systems | Mar 13, 2013
5 novel architectural applications for metal mesh screen systems
From folding façades to colorful LED displays, these fantastical projects show off the architectural possibilities of wire mesh and perforated metal panel technology.
| Mar 6, 2013
Centria announces leadership changes
CENTRIA President Mark Sherwin has announced his retirement beginning April 1, 2013. Sherwin has served as president of CENTRIA, an industry leader in the design, development and manufacture of architectural metal wall and roof systems, for more than 17 years.

















