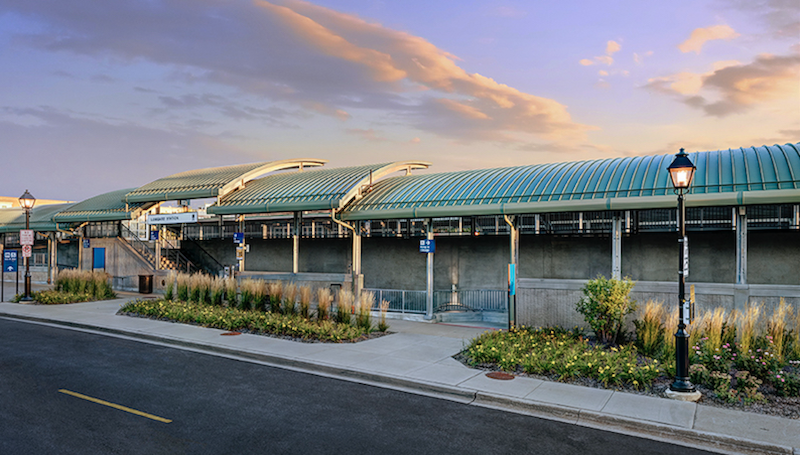Construction of Chicago’s new Metra Union Pacific/West commuter railroad station in Lombard, Ill., marks a major improvement for riders as well as the residents of the Village of Lombard. Prior to building the sparkling new station, riders simply boarded from two uncovered platforms. Now, the nearly 1,300 weekday riders enjoy the convenience and shelter of 250 linear feet of curved metal roof canopies on either side of the tracks.
The railroad line separates the Village of Lombard from north to south. A major component of the project included construction of a pedestrian tunnel to allow safe passage across the tracks.
The platform canopies are clad with approximately 11,000 sq. ft. of PAC-CLAD Tite-Loc Panels from Petersen. The curved 22-gauge panels are finished in Aged Copper. The Tite-Loc Panels were manufactured at Petersen’s headquarters plant in Elk Grove Village, Ill.
Design for the project was created by KMI Architects Engineers in Chicago. “The entire station was designed for economy and low maintenance,” explained John Mehdi, project designer at KMI. “The PAC-CLAD panels were selected for their durability. The overall canopy is long and we wanted to break it down into modules with the higher roofs marking the entrance to the platform area.” The repetitive modular sections reduce cost and can facilitate a future curtain wall system to further protect stairways and ramps from the elements.
 Metra Union Pacific/West commuter railroad station in Lombard, Ill.
Metra Union Pacific/West commuter railroad station in Lombard, Ill.
Installation of Petersen’s PAC-CLAD panels was completed by Progressive Dynamics in Streamwood, Ill., which is a regular user of various Petersen profiles. “The Tite-Loc Panels were a good fit for this job,” said Rodger Leonard, project manager. “The durability provided by a mechanically seamed profile was important. It was a relatively straight-forward job and turned out great. The greatest challenge definitely was working around the train schedule.”
Riders and residents alike have applauded the new station. Metra Executive Director/CEO Don Orseno said, “We have not only significantly boosted the appeal of the Lombard Station, but we have also significantly boosted safety. We now have fully renovated platforms with beautiful new canopies as well as a sparkling new pedestrian tunnel—the safest way possible to get across a set of train tracks.”
The general contractor on the project was John Burns Construction Co. in Orland Park, Ill.
Petersen manufactures PAC-CLAD metal cladding products in multiple gauges of steel and aluminum. PAC-CLAD products include standing-seam roof panels, hidden- and exposed-fastener wall panels, flush panels, soffit panels, perforated metal, fascia and coping systems, composite panels, column covers, coil and flat sheet. All are available in full 70% PVDF finish (Kynar) in 45 standard colors that include a 30-year finish warranty. Most colors meet LEED, Energy Star and Cool Roof Rating Council certification requirements. Founded in 1965, Petersen’s facilities are located in Illinois, Georgia, Texas, Maryland, Minnesota and Arizona.
For information on the complete line of Petersen metal products call 800-PAC-CLAD, visit pac-clad.com or write to info@pac-clad.com.
Related Stories
Sponsored | Metals | Feb 16, 2021
PAC-CLAD Metal Wall System Adds a Modern Twist to Revitalized Mixed-Use Project
University Buildings | Nov 25, 2020
Stanford bioresearch quad's new public art piece, “Morphogenesis”
Stanford University's Morphogenesis installation connects user interaction with a large-scale media mesh platform.
Sponsored | Metals | Nov 5, 2020
Metl-Span Delivers Lesson in Energy Efficiency at California Charter School
How do you construct a net-zero energy, state-of-the-art charter school that also reflects the area’s heritage? Designers for Rocketship Delta Prep School in Antioch, California, went to the head of the class by tapping into the energy efficiency and versatility of Metl-Span’s insulated metal panels.
Sponsored | Metals | Aug 31, 2020
Custom-Engineered Agriculture Facilities Bring Style and Function
A custom-engineered metal building from Star Building Systems is designed and built to handle all your agricultural needs. Compatible with any conventional exterior, our buildings provide the energy efficiency and lower maintenance costs that make a difference – whether you are building to house equipment, animals, feed or more.
















