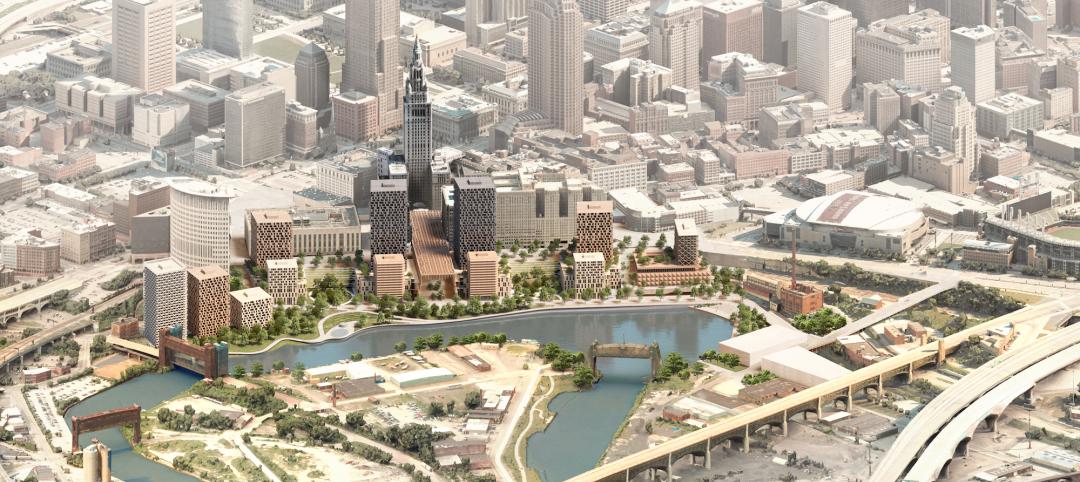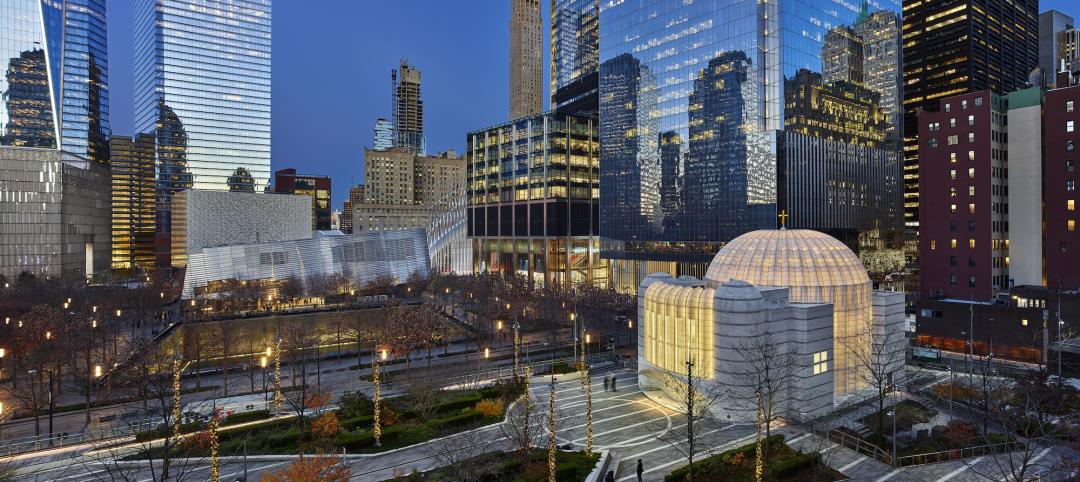As people and businesses have become less anxious about traveling and crowds, major convention center construction, renovation, and expansion proposals and projects are in full swing across North America.
Also see: the 2023 Convention Center Giants ranking here, here, and here
The March 2024 edition of Trade Show Executive magazine reported on 14 convention centers with an aggregate 1,058,125 sf of exhibit space under construction, and another 25 proposed developments.
Austin, Cincinnati, St. Louis, Denver, Fort Lauderdale, New Orleans, Dallas, San Antonio, Indianapolis, Savannah, Los Angeles, and Mobile are among the metros where convention center construction or renovation is in various stages of approval or development. In Milwaukee, the 673,000-sf, $456 million expansion of the Baird Center, designed by EUA and TVSdesign, is scheduled to be completed this month. Northstar Meetings Group reports that the new construction will bring Baird Center’s totals to 300,275 sf of exhibit space; 73,566 sf of breakout space; 52 meeting rooms, 24 of them new; two ballrooms: the existing 37,506-sf space and a new 32,000-sf rooftop ballroom that will have an 18,223-sf wraparound rooftop terrace with views of the district. The center’s final footprint will be 1.3 million sf.
Baird Center will host the Republican National Convention in mid July. Gilbane and C.D. Smith Construction managed the building of this expansion project.

Part of a downtown redevelopment
The city of Ontario, Calif., recently selected HMC Architects to lead the design team for the Ontario Convention Center Expansion Campus that will double the size and event capacity of the current building (which HMC designed nearly 30 years ago). The challenge is integrating a forward-looking addition while respecting the existing, 1990s-era architecture.
The project, which is scheduled for completion in 2027, will deliver 450,000 sf of indoor space, a 2,000-vehicle parking structure, onsite retail, and a pedestrian bridge over an adjacent boulevard. The new construction will also expand the convention center’s outdoor and event opportunities, according to HMC. Tilden-Coil Constructors is the general contractor hired for this project, and Greater Ontario California (GOCal) operates the facility.
The addition’s aviation-themed design links this project to Ontario’s international airport. And the construction will be phased to allow for the continuous operation of most of the existing convention center during the expansion.
The city of Ontario, which owns the convention center, has stated that the expansion is part of a broader plan to reactivate its downtown. That plan includes the construction of a City Services Building, and a new fire station.

A curved canopy marks Calgary convention center expansion

On June 5, BMO Centre at Stampede Park within Calgary, Alberta’s, Culture + Entertainment District will debut its 585,000-sf, 500-million-Canadian-dollar expansion that was spearheaded by the community builder Calgary Municipal Land Corporation and The Calgary Stampede, a festival space famous for its annual 10-day rodeo. They worked on the BMO Centre expansion with the architectural design firms Populous, Stantec, and S2 Architecture.
The expansion increases BMO Centre’s total floor space to more than 1 million sf, and doubles the facility’s rentable area, making it the largest convention center in Western Canada. The design envisioned a minimal number of columns on the main level and fully columnless ballrooms on the top level. The expanded facility boasts three ballrooms totaling 70,000 sf, 38 meeting rooms, and more than 100,000 sf of new exhibition space. The facility’s ballrooms can now host 33,000 guests at one time.

The expansion’s design is distinguished by a curved exterior canopy that spans 170 feet and touches down at the Spirit of Water, a 40,000-sf gathering place on the expanded building’s south side. The public art there was designed by UK-based artist Gerry Judah. A second-floor lobby for additional gathering space includes Canada’s largest fireplace and an 11,000-sf covered outdoor patio.
PCL Construction was the contractor on this three-story expansion. RJC Engineers and Magnusson Klemencic Associates provided structural engineering services in collaboration with the steel subcontractor Walters Group.
Related Stories
Giants 400 | Feb 1, 2023
2022 Cultural Facilities Giants: Top architecture, engineering, and construction firms in the U.S. cultural facilities sector
Populous, DLR Group, KPFF, Arup, and Turner Construction head BD+C's rankings of the nation's largest cultural facilities sector architecture, engineering, and construction firms, as reported in the 2022 Giants 400 Report. Building types include museums, public libraries, performing arts centers, and concert venues.
Sports and Recreational Facilities | Jan 26, 2023
Miami’s motorsport ‘country club’ to build sleek events center
Designed by renowned Italian design firm Pininfarina and with Revuelta as architect, The Event Campus at The Concours Club will be the first and only motorsport-based event campus located within minutes of a major metro area.
Sports and Recreational Facilities | Jan 24, 2023
Nashville boasts the largest soccer-specific stadium in the U.S. and Canada
At 30,105 seats and 530,000 sf, GEODIS Park, which opened in 2022, is the largest soccer-specific stadium in the U.S. and Canada. Created by design firms Populous and HASTINGS in collaboration with the Metro Nashville Sports Authority, GEODIS Park serves as the home of the Nashville Soccer Club as well as a venue for performances and events.
Urban Planning | Jan 18, 2023
David Adjaye unveils master plan for Cleveland’s Cuyahoga Riverfront
Real estate developer Bedrock and the city of Cleveland recently unveiled a comprehensive Cuyahoga Riverfront master plan that will transform the riverfront. The 15-to-20-year vision will redevelop Tower City Center, and prioritize accessibility, equity, sustainability, and resilience.
Museums | Jan 18, 2023
Building memory: Why interpretive centers matter in an era of social change
The last few years have borne witness to some of the most rapid cultural shifts in our nation’s long history. If the experience has taught us anything, it is that we must find a way to keep our history in view, while also putting it in perspective.
Esports Arenas | Jan 16, 2023
Columbus, Ohio, to be new home for 100,000-sf esports arena
Up-and-coming esports stadium company Glytch has announced its plan to build a versatile esports arena in Columbus, Ohio.
Religious Facilities | Jan 9, 2023
Santiago Calatrava-designed St. Nicholas Greek Orthodox Church opens in New York
In December, New York saw the reopening of the new St. Nicholas Greek Orthodox Church and National Shrine—the only religious structure destroyed on 9/11. Renowned architect and engineer Santiago Calatrava designed St. Nicholas Church to address the traditional Greek Orthodox liturgy while honoring the Church’s connection with the World Trade Center Memorial site.
Fire and Life Safety | Jan 9, 2023
Why lithium-ion batteries pose fire safety concerns for buildings
Lithium-ion batteries have become the dominant technology in phones, laptops, scooters, electric bikes, electric vehicles, and large-scale battery energy storage facilities. Here’s what you need to know about the fire safety concerns they pose for building owners and occupants.
Performing Arts Centers | Dec 23, 2022
Diller Scofidio + Renfro's renovation of Dallas theater to be ‘faithful reinterpretation’ of Frank Lloyd Wright design
Diller Scofidio + Renfro recently presented plans to restore the Kalita Humphreys Theater at the Dallas Theater Center (DTC) in Dallas. Originally designed by Frank Lloyd Wright, this theater is the only freestanding theater in Wright’s body of work.
University Buildings | Dec 22, 2022
Loyola Marymount University completes a new home for its acclaimed School of Film and Television
California’s Loyola Marymount University (LMU) has completed two new buildings for arts and media education at its Westchester campus. Designed by Skidmore, Owings & Merrill (SOM), the Howard B. Fitzpatrick Pavilion is the new home of the undergraduate School of Film and Television, which is consistently ranked among the nation’s top 10 film schools. Also designed by SOM, the open-air Drollinger Family Stage is an outdoor lecture and performance space.

















