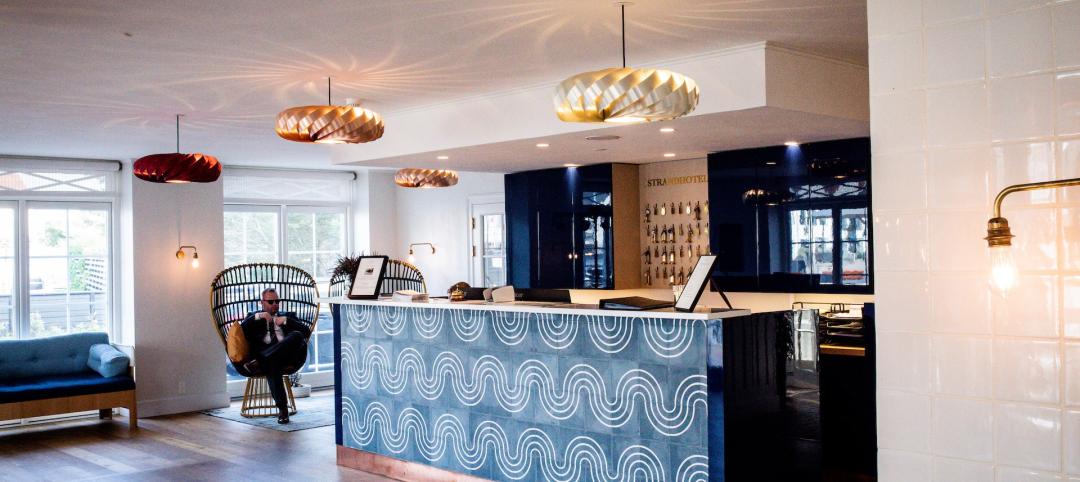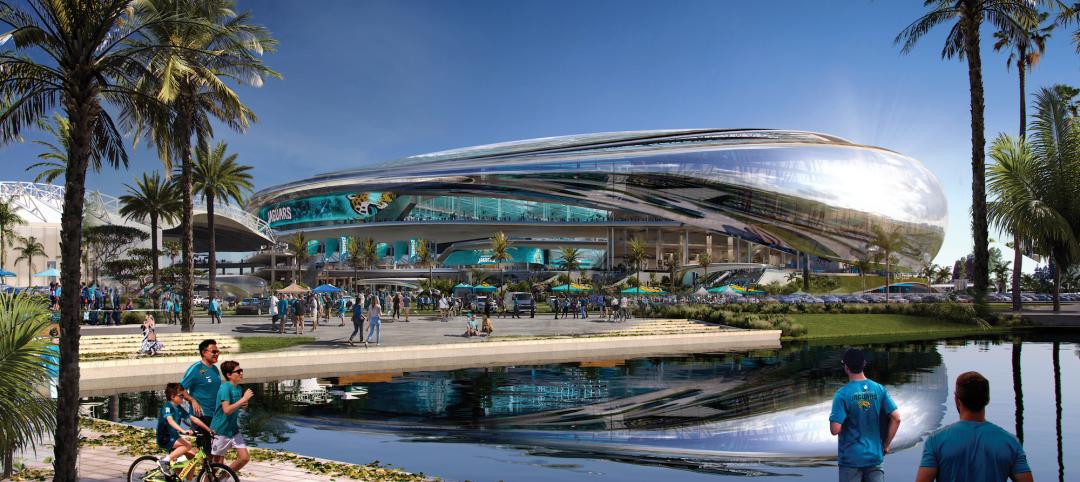The expansion and renovation of the 1,435,000-sf Miami Beach Convention Center has recently completed.
The project was designed with the goal of making Miami Beach Convention Center the most technologically-advanced center in the U.S. and to provide upgraded show needs and increase the potential for the city to market the center on an international basis. Achieving this goal involved complex renovations and replacements of virtually all the building’s electrical and mechanical operating systems.
 Courtesy Fentress Architects.
Courtesy Fentress Architects.
The project includes a new 60,000-sf ballroom and 127,000 sf of new meeting spaces. The completed project will accommodate 500,000 sf of exhibit hall space with increased power and improved IT connectivity capacities, increased ballroom and meeting areas, and renovated back-of-house spaces. Additionally, over six acres of parking lot space has been transformed into space for a public park and landscaping and infrastructure improvements, including a tropical garden, game lawn, shaded areas, veterans plaza, pavilion, and a water feature.
 Courtesy Fentress Architects.
Courtesy Fentress Architects.
The renovation concepts were inspired by modern designs incorporating natural elements of the ocean, beach, and underwater life. Waves, manta rays, and coral reefs were studied as part of the design process. The building envelope is designed with linear forms that create a curvilinear undulation inspired by ocean waves. The facade has hurricane resistant connections meant to withstand even the largest storms. The project was built with the future in mind by using steel construction with composite metal decks for raised floors in the case of rising sea levels. The interior design finishes emulates receding water, sea foam, and patterns relating to various typed of local coral reef.
The completed project earned LEED Silver certification.
 Photo: Robin HIll.
Photo: Robin HIll.
Related Stories
Giants 400 | Aug 22, 2023
Top 175 Architecture Firms for 2023
Gensler, HKS, Perkins&Will, Corgan, and Perkins Eastman top the rankings of the nation's largest architecture firms for nonresidential building and multifamily housing work, as reported in Building Design+Construction's 2023 Giants 400 Report.
Hotel Facilities | Jul 26, 2023
Hospitality building construction costs for 2023
Data from Gordian breaks down the average cost per square foot for 15-story hotels, restaurants, fast food restaurants, and movie theaters across 10 U.S. cities: Boston, Chicago, Las Vegas, Los Angeles, Miami, New Orleans, New York, Phoenix, Seattle, and Washington, D.C.
Standards | Jun 26, 2023
New Wi-Fi standard boosts indoor navigation, tracking accuracy in buildings
The recently released Wi-Fi standard, IEEE 802.11az enables more refined and accurate indoor location capabilities. As technology manufacturers incorporate the new standard in various devices, it will enable buildings, including malls, arenas, and stadiums, to provide new wayfinding and tracking features.
Sports and Recreational Facilities | Jun 22, 2023
NFL's Jacksonville Jaguars release conceptual designs for ‘stadium of the future’
Designed by HOK, the Stadium of the Future intends to meet the evolving needs of all stadium stakeholders—which include the Jaguars, the annual Florida-Georgia college football game, the TaxSlayer.com Gator Bowl, international sporting events, music festivals and tours, and the thousands of fans and guests who attend each event.
Performing Arts Centers | Jun 20, 2023
Designing arts spaces that curate inclusivity
GBBN's Julia Clements and Marcene Kinney, AIA, LEED AP, talk tips for designing inclusive arts spaces.
Arenas | Jun 14, 2023
A multipurpose arena helps revitalize a historic African American community in Georgia
In Savannah, Ga., Enmarket Arena, a multipurpose arena that opened last year, has helped revitalize the city’s historic Canal District—home to a largely African American community that has been historically separated from the rest of downtown.
Mass Timber | Jun 13, 2023
Mass timber construction featured in two-story mixed-use art gallery and wine bar in Silicon Valley
The Edes Building, a two-story art gallery and wine bar in the Silicon Valley community of Morgan Hill, will prominently feature mass timber. Cross-laminated timber (CLT) and glulam posts and beams were specified for aesthetics, biophilic properties, and a reduced carbon footprint compared to concrete and steel alternatives.
Museums | Jun 6, 2023
New wing of Natural History Museums of Los Angeles to be a destination and portal
NHM Commons, a new wing and community hub under construction at The Natural History Museums (NHM) of Los Angeles County, was designed to be both a destination and a portal into the building and to the surrounding grounds.
Performing Arts Centers | Jun 6, 2023
Mumbai, India’s new Nita Mukesh Ambani Cultural Centre has three performing arts venues
In Mumbai, India, the recently completed Nita Mukesh Ambani Cultural Centre (NMACC) will showcase music, theater, and fine arts from India and from across the globe. Atlanta’s TVS Design served as the principal architect and interior designer of both the cultural center and the larger, adjacent Jio World Centre.
Architects | Jun 6, 2023
Taking storytelling to a new level in building design, with Gensler's Bob Weis and Andy Cohen
Bob Weis, formerly the head of Disney Imagineering, was recently hired by Gensler as its Global Immersive Experience Design Leader. He joins the firm's co-CEO Andy Cohen to discuss how Gensler will focus on storytelling to connect people to its projects.

















