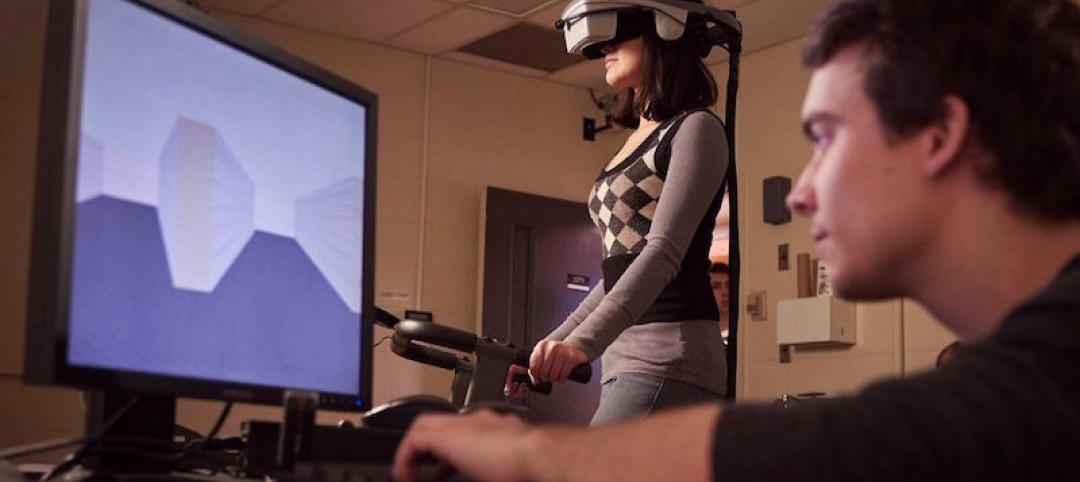After completing its first supertall building, 111 W 57th Street in New York, developer PMG is now preparing for the groundbreaking of the first supertall in Miami: Waldorf Astoria Miami. Recently, several other supertalls have been proposed for the city, such as Major and One Brickell City Centre.
On Biscayne Boulevard, Waldorf Astoria Miami will stand 100 stories and 1,049 feet high, surpassing the supertall minimum of 984 feet (300 meters). The tower’s concept design—which will feature nine spiraling, offset glass cubes—is led by Sieger Suarez Architects, in collaboration with architect Carlos Ott. The developers also partnered with interior design firm BAMO.
The property will comprise 360 private residences with a starting list price of $1 million, in addition to guestrooms and suites within the five-star hotel. Residential amenities will include an owners-only lobby and lounge, hospitality suite for chef’s tastings and private gatherings, billiard room, kids’ club, and private pool deck. The residences will offer smart-home technology with custom mobile app access to concierge service. The app will connect to dining reservations, 24/7 room service, spa and fitness treatments, house car reservations, valet service, package delivery service, and dog walking services.
PMG joins development partners Greybrook Realty Partners, Mohari Hospitality, S2 Development, and Hilton to build the first supertall tower in Florida and the tallest residential building south of New York. Waldorf Astoria Hotel & Residences Miami is expected to break ground in summer 2022, with completion slated for 2026.
Building Team:
Developer: PMG
Development partners: Greybrook Realty Partners, Mohari Hospitality, S2 Development, and Hilton
Conceptual artist: Carlos Ott
Architectural partnership: Sieger Suarez Architects
MEP engineer: MG Engineering
Structural engineer: CHM Structural Engineers
Engineer: GRAEF
General contractor: John Moriarty and Associates


Related Stories
Office Buildings | Apr 4, 2017
Amazon’s newest office building will be an ‘urban treehouse’
The building will provide 405,000 sf of office space in downtown Seattle.
Healthcare Facilities | Mar 31, 2017
The cost of activating a new facility
Understanding the costs specifically related to activation is one of the keys to successfully occupying the new space you’ve worked so hard to create.
Architects | Mar 28, 2017
A restroom for everyone
Restroom access affects everyone: people with medical needs or disabilities, caretakers, transgender people, parents with children of the opposite gender, and really anyone with issues or needs around privacy.
Building Team | Mar 6, 2017
AEC firms: Your website is one of the most important things you'll build
Don’t believe it? You’d better take a look at the research.
Building Team | Mar 1, 2017
Intuitive wayfinding: An alternate approach to signage
Intuitive wayfinding is much like navigating via waypoints—moving from point to point to point.
Building Team | Feb 21, 2017
Artifacts down the street: Exploring urban archaeology
Archaeologists continually unearth artifacts in our cities. It's time to showcase them.
Building Team | Feb 2, 2017
HOK joins Well Living Lab Alliance sponsored by Delos and Mayo Clinic
The Well Living Lab studies the connection between health and the indoor environment to transform human health and well-being in places where we live, work, learn, and play.
Architects | Jan 24, 2017
Politicians use architectural renderings in bid to sell Chicago’s Thompson Center
The renderings are meant to show the potential of the site located in the heart of the Chicago Loop.
Designers | Jan 13, 2017
The mind’s eye: Five thoughts on cognitive neuroscience and designing spaces
Measuring how the human mind responds to buildings could improve design.
Building Team | Jan 11, 2017
Can design help close the nation's political divide?
Practically every building typology is evolving to meet the needs of the innovation economy. Why not legislative spaces?
















