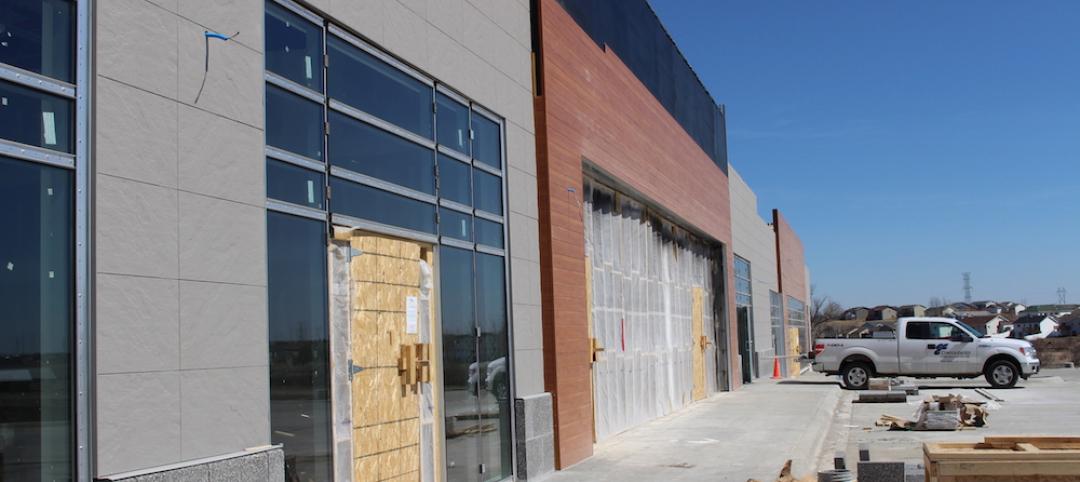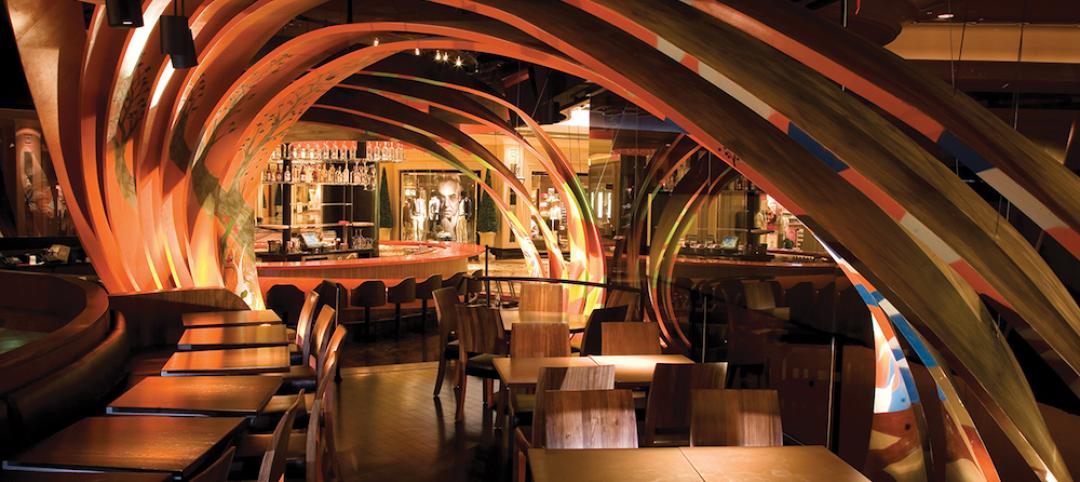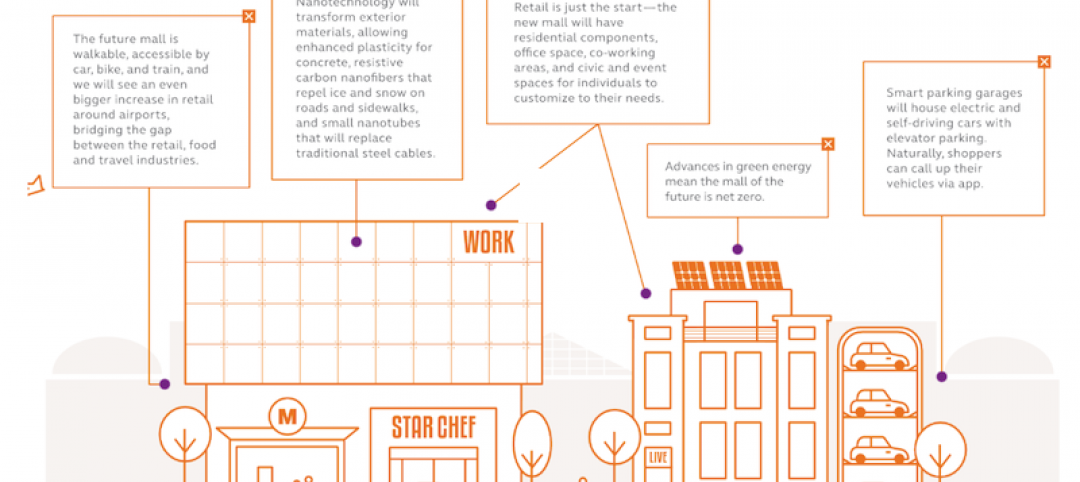The Verge Building, a planned 8,400-sf retail structure located in Miami’s Design District, is designed to take full advantage of its small lot size and reflect the contemporary architecture that surrounds it.
The three-story building is perched at the corner of North Miami Avenue and 41st Street. The façade will undulate and swell slightly and is supposed to look like the “results of years of aeolian geomorphology,” according to Royal Byckovas, the project’s architect. The façade is made up of hexagon glass fiber reinforced concrete (GFRC) panels that give the building a honeycomb look.
 Rendering courtesy of Royal Byckovas.
Rendering courtesy of Royal Byckovas.
The building’s façade also switches between being solid and transparent. Natural light passes through the transparent panels and pierces into the buildings volumes. When combined with the opaque sections of the façade, the interior of the building becomes a binary of light and shadow that shifts within the interior floor-scales as well as with the movement of the sun.
The building will be home to “a diverse mix of high-street retail tenants,” according to TSG Group, the project’s developer, but no specifics have been released yet. CBRE has been selected as the leasing agent.
 Rendering courtesy of Royal Byckovas.
Rendering courtesy of Royal Byckovas.
Related Stories
Market Data | Jun 3, 2016
JLL report: Retail renovation drives construction growth in 2016
Retail construction projects were up nearly 25% year-over-year, and the industrial and office construction sectors fared well, too. Economic uncertainty looms over everything, however.
Shopping Centers | Jun 3, 2016
Developer Robinsons Land adds powerful PV arrays to 10 malls in the Philippines
The Robinsons Starmills mall in San Fernando recently turned on a 2.9 megawatt rooftop PV plant.
Retail Centers | May 20, 2016
Apple reveals new retail store design in San Francisco
The prototype store borrows features from Apple's hotly anticipated new headquarters in Silicon Valley, which is set to open early next year.
Retail Centers | May 10, 2016
5 factors guiding restaurant design
Restaurants are more than just places to eat. They are comprising town centers and playing into the future of brick-and-mortar retail.
Retail Centers | Apr 27, 2016
How retailers can create spaces to appeal to Millennial shoppers
Today's college students have a bit more spending power than past generations. In the third part of the The New Student series, GS&P's Brandon Bell highlights how brick-and-mortar retailers can draw in Millennial shoppers.
Retail Centers | Mar 24, 2016
Wayfinding innovation: 'Easter eggs' highlight directories of new Seattle corporate campus
The wayfinding master plan for a tech campus features maps, directions, and, yes, "Easter eggs": colorful photos of bicycles, crayons, bouncy balls, cranberries, and other items that people may buy online from this tech company.
Retail Centers | Mar 16, 2016
How analytics create better in-store experiences and added value for retailers
As shopping center owners and operators look to use technology in innovative ways to support their brick-and-mortar tenants, how do developers balance creative digital solutions with economic feasibility?
Retail Centers | Mar 16, 2016
Food and technology will help tomorrow’s malls survive, says CallisonRTKL
CallisonRTKL foresees future retail centers as hubs with live/work/play components.
Warehouses | Mar 8, 2016
Big box warehouse construction continues to increase
As online shopping becomes more popular, many retailers are rushing to build big box warehouses to store and ship items in an effort to keep up with demand.
Market Data | Feb 26, 2016
JLL upbeat about construction through 2016
Its latest report cautions about ongoing cost increases related to finding skilled laborers.
















