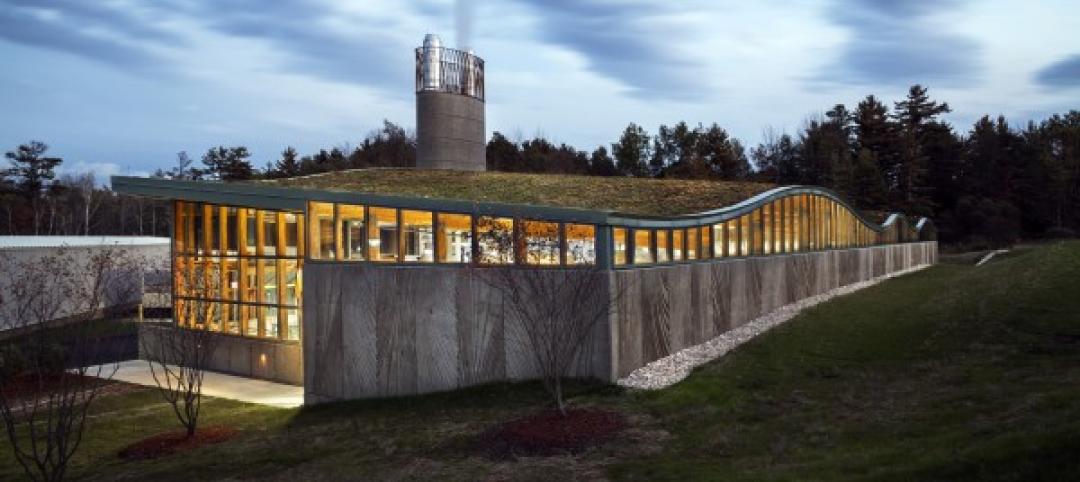As part of a competition to alleviate Paris’ urban housing issues, Michael Green Architecture designed a carbon-neutral residential high-rise that would be the world’s tallest wood building if completed.
According to ArchDaily, the Canadian firm teamed up with DVVD and REI France in developing its Réinventer Paris competition submission. The project is named Baobab, after the tree, and will be 35 stories tall.
MGA has long been an advocate of constructing wooden buildings because of wood's relatively minimal environmental impact compared to other materials.
In a press release, the firm contends that “when harvested responsibly, wood is the only carbon-neutral building material that can reduce greenhouse gas emissions and actually sequester carbon in buildings.”

The amount of wood designers expect the project to use would store an estimated 3,700 metric tons of carbon dioxide, which the firm says in a statement is “equivalent to keeping 2,207 cars off the road for a year, or operating a home for 982 years.”
“Paris is the ideal place to reinvent and demonstrate truly ecological development, and to ensure the youth of Paris have an opportunity to live, thrive, and connect to their city,” Paul Jarquin, President of REI France, said in a statement.
“Our goal is that through innovation, youthful social contact, and overall community building, we have created a design that becomes uniquely important to Paris,” Michael Green, Principal of MGA, said in a statement. “Just as Gustave Eiffel shattered our conception of what was possible a century and a half ago, this project can push the envelope of wood innovation with France in the forefront. The Pershing Site is the perfect moment for Paris to embrace the next era of architecture.”
Read more on ArchDaily.

Related Stories
Sponsored | | Oct 13, 2014
CLT, glulam deliver strength, low profile, and aesthetics for B.C. office building
When he set out to design his company’s new headquarters building on Lakeshore Road in scenic Kelowna, B.C., Tim McLennan of Faction Projects knew quickly that cross-laminated timber was an ideal material.
| Oct 13, 2014
Department of Agriculture launches Tall Wood Building Competition
The competition invites U.S. developers, institutions, organizations, and design teams willing to undertake an alternative solution approach to designing and building taller wood structures to submit entries for a prize of $2 million.
Sponsored | | Oct 7, 2014
Boost efficiency with advanced framing
As architects continue to search for ways to improve building efficiencies, more and more are turning to advanced framing methods, particularly for multifamily and light commercial projects.
| Jul 24, 2014
MIT researchers explore how to make wood composite-like blocks of bamboo
The concept behind the research is to slice the stalk of bamboo grass into smaller pieces to bond together and form sturdy blocks, much like conventional wood composites.
| Jul 14, 2014
Meet the bamboo-tent hotel that can grow
Beijing-based design cooperative Penda designed a bamboo hotel that can easily expand vertically or horizontally.
| Jul 9, 2014
Demolition danger: Traditional Japanese architecture under threat in Tokyo district
Residents are trying to block developers from destroying historic architecture in Tokyo's Yanaka district, where a remarkable number of traditional buildings survived the Great Kanto Earthquake of 1923 and World War II.
| May 29, 2014
Wood advocacy groups release 'lessons learned' report on tall wood buildings
The wood-industry advocacy group reThink Wood has released "Summary Report: Survey of International Tall Wood Buildings," with informatino from 10 mid-rise projects in Europe, Australia, and Canada.
| May 28, 2014
Must see: Check out this one-of-a-kind lobby covered with 2,150 pieces of reclaimed wood
The recently opened NewActon Nishi apartment complex in Canberra, Australia, features one of the more unique lobby spaces you'll see, with thousands of pieces of repurposed timber suspended from the walls and ceiling.
| May 2, 2014
Norwegian modular project set to be world's tallest timber-frame apartment building [slideshow]
A 14-story luxury apartment block in central Bergen, Norway, will be the world's tallest timber-framed multifamily project, at 49 meters (160 feet).
| Mar 20, 2014
13 dazzling wood building designs [slideshow]
From bold structural glulam designs to striking textured wall and ceiling schemes, these award-winning building projects showcase the design possibilities using wood.
















