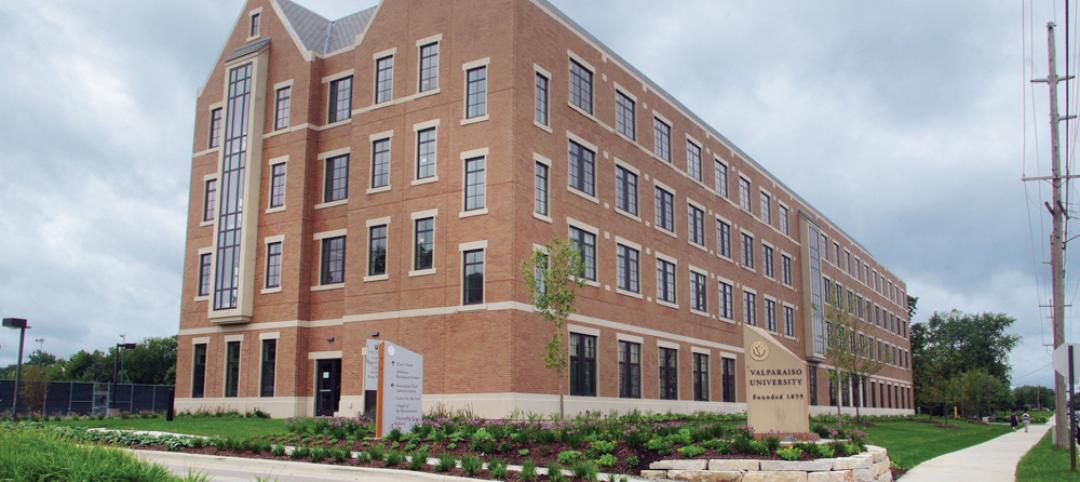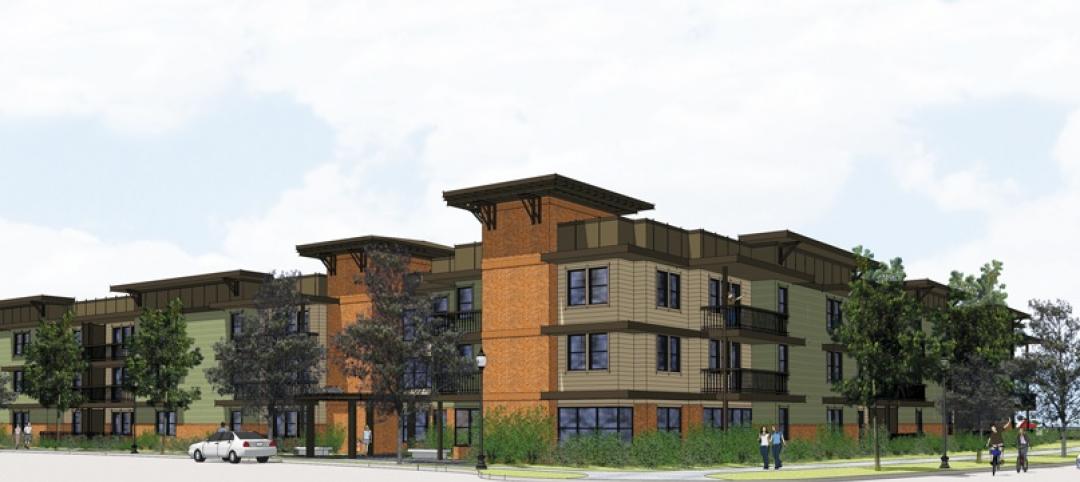For younger adults that want a place to live in a bustling area of Austin, Texas, a new apartment complex could be an option if they don’t mind tighter spaces.
This week, Transwestern Development announced plans to develop a micro-unit community, Indie Apartments, in the East Sixth district just east of downtown Austin.
The 55,814-sf property will have 139 units, with 350-sf, one-bedroom units and 520-sf, two-bedroom options. The fully furnished apartments save on space with built-in storage units, Murphy beds, hideaway kitchen modules, and convertible tables.
The Austin American-Statesman reported that rent will cost between $1,100 and $2,000 a month.
The apartments are just a block away from the Plaza Saltillo metro station and a few blocks east of an arts, food, and entertainment district, Sixth Street.
“Younger generations like Millennials have personal incomes that aren’t growing as fast as rental rates in most areas, yet they want to live in the middle of restaurants, bars, and entertainment areas,” Josh Delk, VP at Transwestern Development, said in a statement. “This project will answer that growing demand for more efficient, affordable living space that is located close to numerous amenities.”
The building, which also has a 2,500-sf restaurant, will be across the street from another Transwestern Development project. A 445,952-sf mixed-use complex will have a 94,500-sf office building,10,000 sf of retail space for three restaurants and a grocery store, and a 350-unit apartment building, named The Arnold.
“We strategically planned these two projects, Indie Apartments and The Arnold and its adjacent office building, to complement each other and provide a suite of amenities for residents of both communities,” Delk said. “The residential population in this area is a diverse mix—old and young, permanent residents, business travelers and visitors, etc.—so we have designed living spaces to cater to a variety of renters."
Construction will begin in June and the first units are expected to deliver in August 2017. Along with Transwestern Development, the Building Team includes Martines Palmeiro Construction (GC) and Wilder Belshaw Architects (architect).
Related Stories
| Nov 7, 2014
Prefab helps Valparaiso student residence project meet an ambitious deadline
Few colleges or universities have embraced prefabrication more wholeheartedly than Valparaiso (Ind.) University. The Lutheran-based institution completed a $27 million residence hall this past summer in which the structural elements were all precast.
| Nov 3, 2014
Novel 'self-climbing' elevator operates during construction of high-rise buildings
The JumpLift system from KONE uses a mobile machine room that moves upward as the construction progresses, speeding construction of tall towers.
| Nov 3, 2014
Cairo's ultra-green mixed-use development will be topped with flowing solar canopy
The solar canopy will shade green rooftop terraces and sky villas atop the nine-story structure.
| Oct 31, 2014
Dubai plans world’s next tallest towers
Emaar Properties has unveiled plans for a new project containing two towers that will top the charts in height, making them the world’s tallest towers once completed.
| Oct 29, 2014
Better guidance for appraising green buildings is steadily emerging
The Appraisal Foundation is striving to improve appraisers’ understanding of green valuation.
| Oct 27, 2014
Studio Gang Architects designs residential tower with exoskeleton-like exterior for Miami
Jeanne Gang's design reinvents the Florida room with shaded, asymmetrical balconies.
| Oct 21, 2014
Passive House concept gains momentum in apartment design
Passive House, an ultra-efficient building standard that originated in Germany, has been used for single-family homes since its inception in 1990. Only recently has the concept made its way into the U.S. commercial buildings market.
| Oct 21, 2014
Perkins Eastman white paper explores state of the senior living industry in the Carolinas
Among the experts interviewed for the white paper, there was a general consensus that the model for continuing-care retirement communities is changing, driven by both the changing consumers and more prevalent global interest on the effects of aging.
| Oct 16, 2014
Perkins+Will white paper examines alternatives to flame retardant building materials
The white paper includes a list of 193 flame retardants, including 29 discovered in building and household products, 50 found in the indoor environment, and 33 in human blood, milk, and tissues.
| Oct 15, 2014
Harvard launches ‘design-centric’ center for green buildings and cities
The impetus behind Harvard's Center for Green Buildings and Cities is what the design school’s dean, Mohsen Mostafavi, describes as a “rapidly urbanizing global economy,” in which cities are building new structures “on a massive scale.”
















