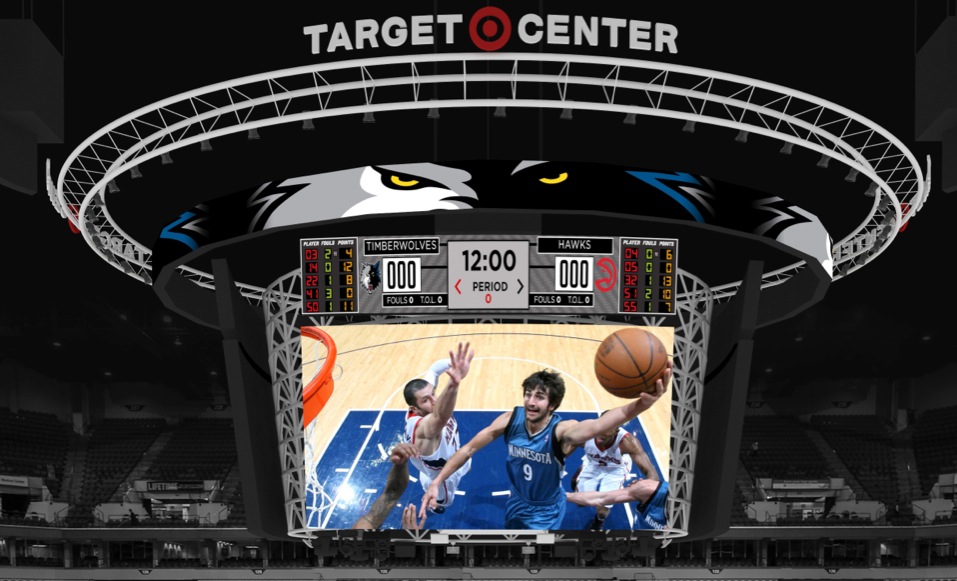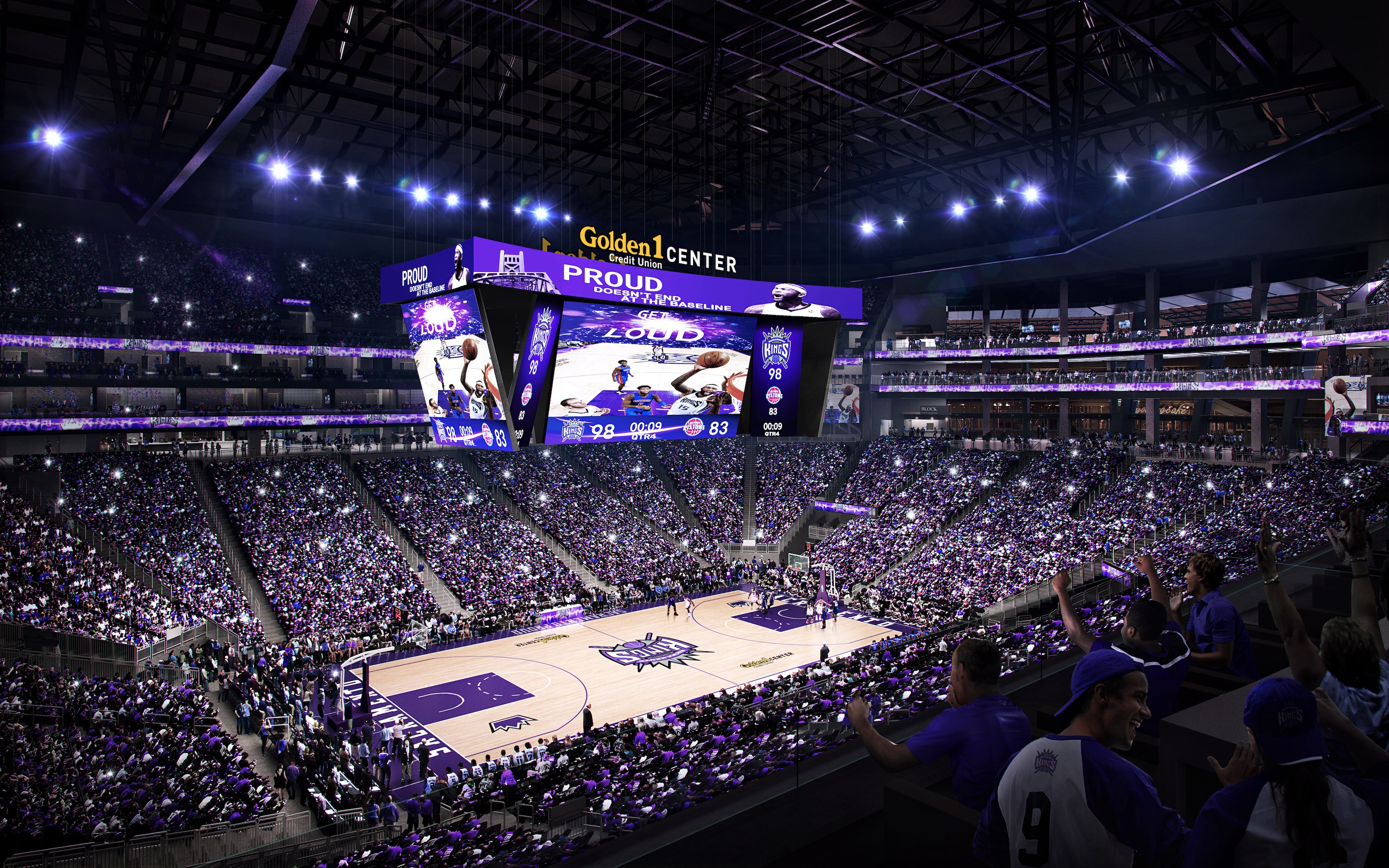The NBA’s Minnesota Timberwolves are updating the 26-year-old Target Center, and the plans include a new center-hung video board system that will be installed this summer.
The Target Center’s 15-display video board configuration will consist of 4,300 sf of screens. Each of the four main screens will measure 18x33 feet, with four 6x33-foot auxiliary displays perched on top.
Above the main and auxiliary screens will be a 203-foot ring display. The underside of the center-hung configuration will have six more displays facing the courtside seats.
“Fans will be blown away by this scoreboard,” Ted Johnson, the Chief Strategy and Development Officer for the Timberwolves and the WNBA’s Minnesota Lynx, said in a statement. “Every person who walks into the arena will immediately be impressed and feel the energy buzzing through the crowd. With state of the art technology, the scoreboard sets the new standard for in-arena viewing.”
 Photo: Minnesota Timberwolves.
Photo: Minnesota Timberwolves.
Other NBA teams are also stepping up their video boards.
The Charlotte Hornets are adding a four-panel center-hung scoreboard to Time Warner Cable Arena this summer. The two boards that run parallel to the sideline (as in, the longer boards) will measure 25x43 feet, and the two baseline boards will be 18x31 feet.
The Hornets boast these high-definition, 1080p, LED video displays, but the Sacramento Kings may have just jammed on them like vintage Chris Webber.
 Photo: Sacramento Kings/AECOM. Click to enlarge.
Photo: Sacramento Kings/AECOM. Click to enlarge.
The Kings will install 4K Ultra HD video boards in their new Golden 1 Center, which will open in the fall. The screens will have four times the pixels of a standard 1080p display. The boards will be as large as they are sharp: The Kings will have 6,100-sf of screen space, and the main sideline boards will measure 84 feet in length. That’s just 10 feet shorter than the length of the court.
Gigantic displays are becoming the norm in the league. In recent years, the Cavaliers, Rockets, Nuggets, and Jazz have all upgraded their scoreboards. The Bucks and Warriors will open new arenas towards the end of the decade and renderings for each team also show big, sharp video boards.
Related Stories
| Aug 11, 2010
Nurturing the Community
The best seat in the house at the new Seahawks Stadium in Seattle isn't on the 50-yard line. It's in the southeast corner, at the very top of the upper bowl. "From there you have a corner-to-corner view of the field and an inspiring grasp of the surrounding city," says Kelly Kerns, project leader with architect/engineer Ellerbe Becket, Kansas City, Mo.
| Aug 11, 2010
Financial Wizardry Builds a Community
At 69 square miles, Vineland is New Jersey's largest city, at least in geographic area, and it has a rich history. It was established in 1861 as a planned community (well before there were such things) by the utopian Charles Landis. It was in Vineland that Dr. Thomas Welch found a way to preserve grape juice without fermenting it, creating a wine substitute for church use (the town was dry).
| Aug 11, 2010
Integrated Project Delivery builds a brave, new BIM world
Three-dimensional information, such as that provided by building information modeling, allows all members of the Building Team to visualize the many components of a project and how they work together. BIM and other 3D tools convey the idea and intent of the designer to the entire Building Team and lay the groundwork for integrated project delivery.
| Aug 11, 2010
Bronze Award: Alumni Gymnasium Renovation, Dartmouth College Hanover, N.H.
At a time when institutions of higher learning are spending tens of millions of dollars erecting massive, cutting-edge recreation and fitness centers, Dartmouth College in Hanover, N.H., decided to take a more modest, historical approach. Instead of building an ultra-grand new facility, the university chose to breathe new life into its landmark Alumni Gymnasium by transforming the outdated 99-y...







